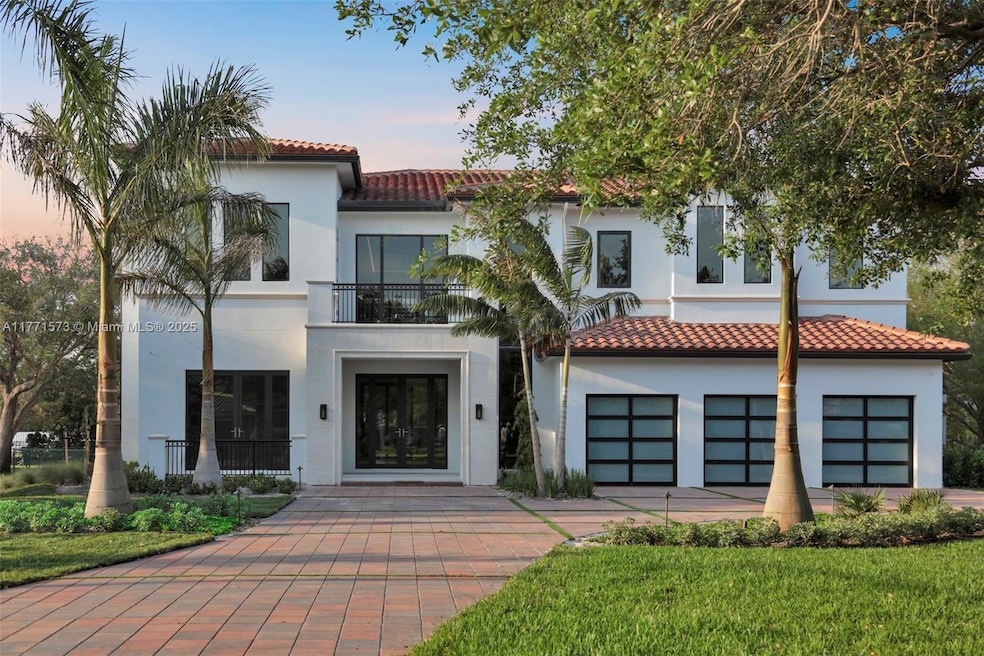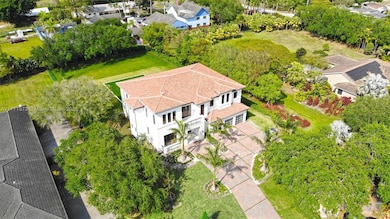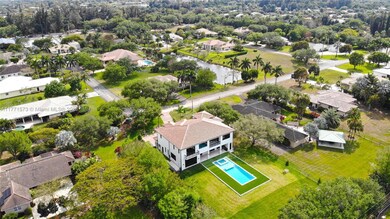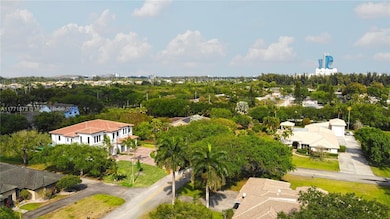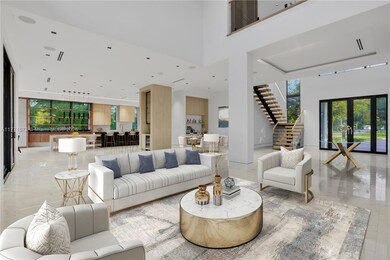
Estimated payment $24,943/month
Highlights
- Access To Lake
- Heated In Ground Pool
- Gated Community
- Under Construction
- Sitting Area In Primary Bedroom
- 4-minute walk to East Davie Nature Park
About This Home
Nestled in Hammer Heritage Estates, this modern masterpiece redefines luxury. Set on a one-acre lot, it was designed by renowned architect Philip Aguirre and built by Landmark Luxury Home Builders. Spanning 7,551 sq. ft. with 6,019 sq. ft. of lavish living space, it offers five elegant bedrooms, six-and-a-half spa-like bathrooms, and a stylish office. Elevated for privacy and resilience, it boasts energy-efficient propane systems. The chef’s kitchen features JennAir appliances, dual dishwashers, and a gourmet coffee system. Enjoy a DTV+ spa, heated pool, and lush landscaping. Smart home-ready with Control 4 automation, Atoms Surround Sound, private elevator, three-car garage, and high-impact Low-E glass. In an equestrian-friendly town, it blends modern luxury with country charm.
Home Details
Home Type
- Single Family
Est. Annual Taxes
- $6,960
Year Built
- Built in 2025 | Under Construction
Lot Details
- 0.81 Acre Lot
- Waterfront
- Southwest Facing Home
- Fenced
- Corner Lot
- Property is zoned A-1
HOA Fees
- $83 Monthly HOA Fees
Parking
- 3 Car Attached Garage
- Automatic Garage Door Opener
- Driveway
- Paver Block
- On-Street Parking
- Open Parking
Property Views
- Water
- Pool
Home Design
- Tile Roof
- Concrete Block And Stucco Construction
Interior Spaces
- 6,019 Sq Ft Home
- 2-Story Property
- Wet Bar
- Custom Mirrors
- Ceiling Fan
- Entrance Foyer
- Family Room
- Formal Dining Room
- Den
- Sun or Florida Room
- Wood Flooring
Kitchen
- Breakfast Area or Nook
- Built-In Self-Cleaning Oven
- Gas Range
- Microwave
- Free-Standing Freezer
- Ice Maker
- Dishwasher
- Disposal
Bedrooms and Bathrooms
- 5 Bedrooms
- Sitting Area In Primary Bedroom
- Main Floor Bedroom
- Primary Bedroom Upstairs
- Split Bedroom Floorplan
- Walk-In Closet
- Bathtub and Shower Combination in Primary Bathroom
Laundry
- Laundry in Utility Room
- Dryer
Home Security
- High Impact Windows
- High Impact Door
- Fire and Smoke Detector
Accessible Home Design
- Accessible Elevator Installed
- Accessible Entrance
Eco-Friendly Details
- Energy-Efficient Appliances
Pool
- Heated In Ground Pool
- Pool Bathroom
Outdoor Features
- Access To Lake
- Balcony
- Deck
- Patio
- Exterior Lighting
- Outdoor Grill
Utilities
- Central Heating and Cooling System
- Electric Water Heater
Listing and Financial Details
- Assessor Parcel Number 504135160080
Community Details
Overview
- Mc Call Nursery Plat 1,Hammer Heritage Subdivision
Security
- Gated Community
Map
Home Values in the Area
Average Home Value in this Area
Tax History
| Year | Tax Paid | Tax Assessment Tax Assessment Total Assessment is a certain percentage of the fair market value that is determined by local assessors to be the total taxable value of land and additions on the property. | Land | Improvement |
|---|---|---|---|---|
| 2025 | $6,918 | $353,810 | $353,810 | -- |
| 2024 | $6,960 | $353,810 | $353,810 | -- |
| 2023 | $6,960 | $353,810 | $353,810 | $0 |
| 2022 | $6,838 | $353,810 | $353,810 | $0 |
| 2021 | $3,394 | $170,910 | $0 | $0 |
| 2020 | $3,091 | $159,210 | $159,210 | $0 |
| 2019 | $3,068 | $176,910 | $176,910 | $0 |
| 2018 | $2,854 | $176,910 | $176,910 | $0 |
| 2017 | $2,351 | $116,750 | $0 | $0 |
| 2016 | $2,121 | $106,140 | $0 | $0 |
| 2015 | $2,180 | $106,140 | $0 | $0 |
| 2014 | $2,213 | $106,140 | $0 | $0 |
| 2013 | -- | $106,270 | $106,270 | $0 |
Property History
| Date | Event | Price | Change | Sq Ft Price |
|---|---|---|---|---|
| 03/26/2025 03/26/25 | For Sale | $4,350,000 | -- | $723 / Sq Ft |
Deed History
| Date | Type | Sale Price | Title Company |
|---|---|---|---|
| Warranty Deed | $400,000 | Capstone Title Partners Llc | |
| Interfamily Deed Transfer | -- | -- | |
| Warranty Deed | $80,000 | -- |
Mortgage History
| Date | Status | Loan Amount | Loan Type |
|---|---|---|---|
| Open | $200,000 | Construction | |
| Closed | $300,000 | Construction | |
| Closed | $420,000 | Balloon |
Similar Homes in the area
Source: MIAMI REALTORS® MLS
MLS Number: A11771573
APN: 50-41-35-16-0080
- 5396 SW 61st Ave
- 5750 SW 55th St
- 5630 SW 54th Ct
- 5621 SW 55th St
- 5700 SW 56th St
- 5651 SW 56th St
- n/a SW 57th St
- 6201 SW 58th Ct
- 5540 SW 64th Ave
- 5700 N Sterling Ranch Dr
- 5731 SW 54th Terrace
- 5730 SW 54th Terrace
- 6411 Osprey Landing St
- 5100 SW 64th Ave Unit 101
- 5100 SW 64th Ave Unit 303
- 5100 SW 64th Ave Unit 204A
- 5810 SW 54th Ave
- 6711 Franklin St
- 100 Ashbury Rd Unit 203
- 4850 SW 61st Ave
