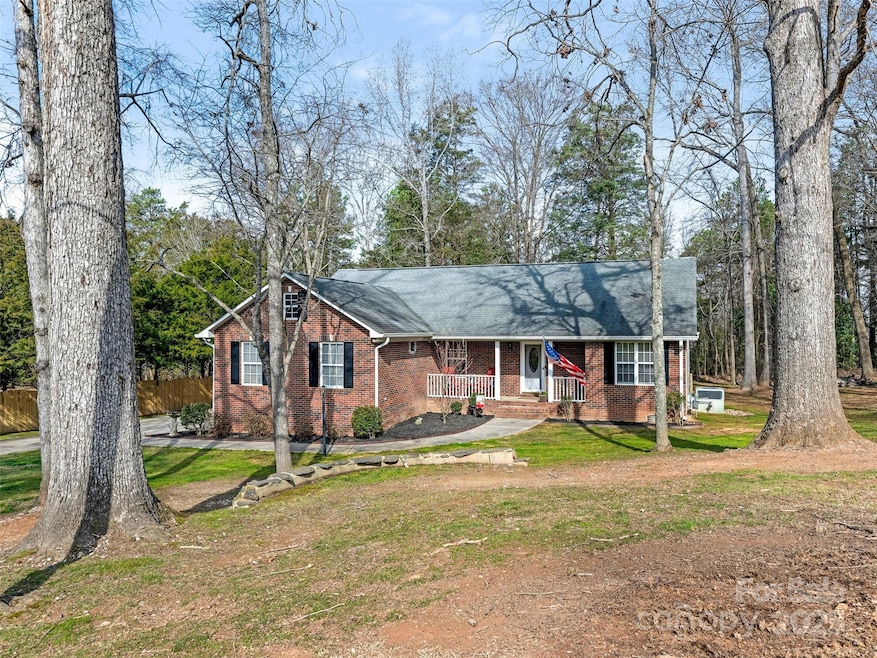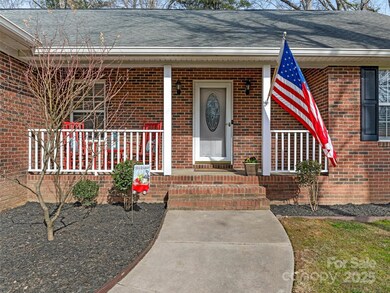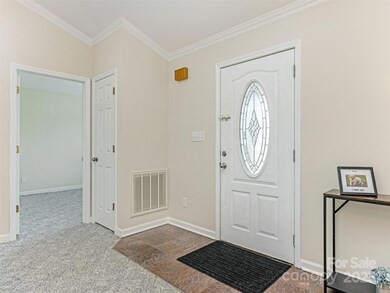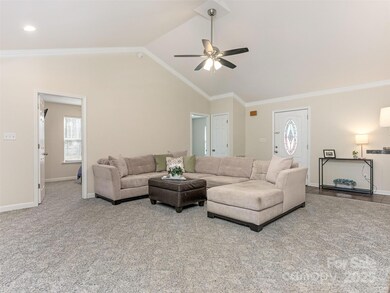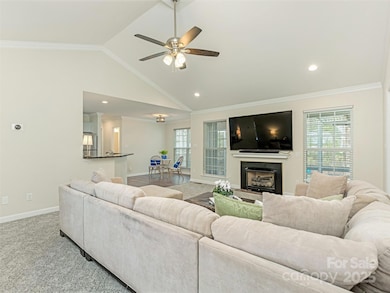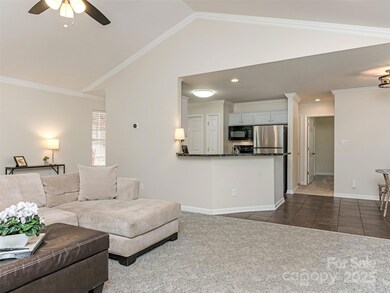
5904 Bryant Ln Waxhaw, NC 28173
Highlights
- Private Lot
- Transitional Architecture
- Separate Outdoor Workshop
- Wooded Lot
- Screened Porch
- 2 Car Attached Garage
About This Home
As of April 2025Amazing Opportunity - Adorable Updated Ranch Style Home on .66 Acre Private Wooded Lot in Union County with No HOA Located Minutes from Downtown Waxhaw with Excellent Restaurants and Shopping! Enjoy Relaxing on Covered Front Porch - Great Curb Appeal! Fresh Neutral Interior Colors. Spacious Open Great Room with Vaulted Ceiling, Kitchen and Breakfast Room that Opens to Screen Porch. Split Bedroom Design. Three Bedrooms Plus an Office! Primary Bedroom with Private Bath Featuring Garden Tub, Shower and Walk-in Closet. Attached Two Car Garage and Detached Two Car Carport with Workshop. Workshop and Fireplace are Sold "As-Is"
Don't Miss This Special Home!
Last Agent to Sell the Property
Allen Tate SouthPark Brokerage Email: marlyn.jamison@allentate.com License #167723

Home Details
Home Type
- Single Family
Est. Annual Taxes
- $1,455
Year Built
- Built in 2001
Lot Details
- Private Lot
- Irrigation
- Wooded Lot
- Property is zoned AM1
Parking
- 2 Car Attached Garage
- Detached Carport Space
- Garage Door Opener
- Driveway
Home Design
- Transitional Architecture
- Brick Exterior Construction
- Composition Roof
- Vinyl Siding
Interior Spaces
- 1,411 Sq Ft Home
- 1-Story Property
- Great Room with Fireplace
- Screened Porch
- Tile Flooring
- Crawl Space
- Pull Down Stairs to Attic
- Laundry Room
Kitchen
- Breakfast Bar
- Self-Cleaning Oven
- Electric Range
- Microwave
- Plumbed For Ice Maker
- Dishwasher
Bedrooms and Bathrooms
- 3 Main Level Bedrooms
- 2 Full Bathrooms
- Garden Bath
Outdoor Features
- Patio
- Separate Outdoor Workshop
Schools
- Western Union Elementary School
- Parkwood Middle School
- Parkwood High School
Utilities
- Heat Pump System
- Heating System Uses Natural Gas
- Electric Water Heater
- Septic Tank
- Cable TV Available
Community Details
- Charlton Oaks Subdivision
Listing and Financial Details
- Assessor Parcel Number 06-036-101
Map
Home Values in the Area
Average Home Value in this Area
Property History
| Date | Event | Price | Change | Sq Ft Price |
|---|---|---|---|---|
| 04/03/2025 04/03/25 | Sold | $365,000 | -2.7% | $259 / Sq Ft |
| 02/19/2025 02/19/25 | Pending | -- | -- | -- |
| 02/07/2025 02/07/25 | For Sale | $375,000 | +71.2% | $266 / Sq Ft |
| 09/19/2019 09/19/19 | Sold | $219,000 | -2.7% | $159 / Sq Ft |
| 08/14/2019 08/14/19 | Pending | -- | -- | -- |
| 07/17/2019 07/17/19 | For Sale | $225,000 | -- | $163 / Sq Ft |
Tax History
| Year | Tax Paid | Tax Assessment Tax Assessment Total Assessment is a certain percentage of the fair market value that is determined by local assessors to be the total taxable value of land and additions on the property. | Land | Improvement |
|---|---|---|---|---|
| 2024 | $1,455 | $219,000 | $38,100 | $180,900 |
| 2023 | $1,435 | $219,000 | $38,100 | $180,900 |
| 2022 | $1,435 | $219,000 | $38,100 | $180,900 |
| 2021 | $1,435 | $219,000 | $38,100 | $180,900 |
| 2020 | $1,201 | $150,780 | $25,980 | $124,800 |
| 2019 | $1,223 | $150,780 | $25,980 | $124,800 |
| 2018 | $1,223 | $150,780 | $25,980 | $124,800 |
| 2017 | $1,301 | $150,800 | $26,000 | $124,800 |
| 2016 | $1,259 | $150,780 | $25,980 | $124,800 |
| 2015 | $1,280 | $150,780 | $25,980 | $124,800 |
| 2014 | $1,070 | $153,560 | $29,600 | $123,960 |
Mortgage History
| Date | Status | Loan Amount | Loan Type |
|---|---|---|---|
| Previous Owner | $208,050 | New Conventional | |
| Previous Owner | $116,565 | New Conventional | |
| Previous Owner | $122,400 | Fannie Mae Freddie Mac | |
| Previous Owner | $15,300 | Stand Alone Second | |
| Previous Owner | $80,000 | Credit Line Revolving |
Deed History
| Date | Type | Sale Price | Title Company |
|---|---|---|---|
| Warranty Deed | $365,000 | Master Title | |
| Warranty Deed | $365,000 | Master Title | |
| Warranty Deed | $219,000 | Master Title Agency Llc | |
| Warranty Deed | $155,000 | -- | |
| Warranty Deed | $144,000 | -- |
Similar Homes in Waxhaw, NC
Source: Canopy MLS (Canopy Realtor® Association)
MLS Number: 4218672
APN: 06-036-101
- 4807 Lon Parker Rd Unit 1
- 1909 Madeira Cir
- 2400 Potter Downs Dr
- 1813 Robbins Meadows Dr
- 1811 Robbins Meadows Dr
- 1809 Robbins Meadows Dr
- 2000 Willowcrest Dr
- 4614 Timnah Ln
- 6634 Sadler Rd
- 1205 Brooksland Place
- 1503 Brooksland Place
- 2100 Winding Oaks Trail
- 1501 Allegheny Way
- 1116 Brooksland Place
- 5801 Cross Point Ct
- 5601 Ballenger Ct
- 5600 Ballenger Ct
- 835 Yucatan Dr
- 1218 Juddson Dr
- 2811 Harrington Place
