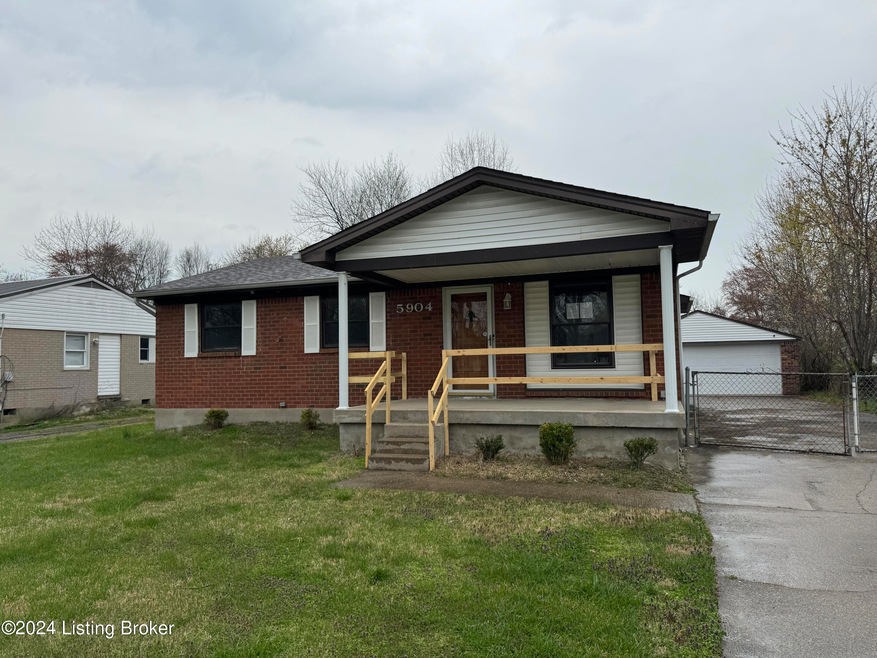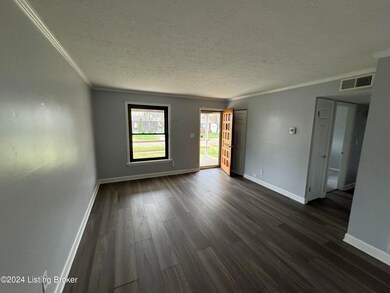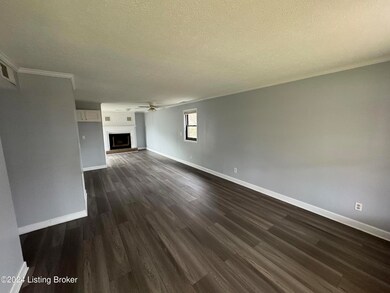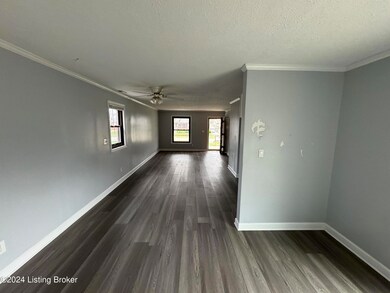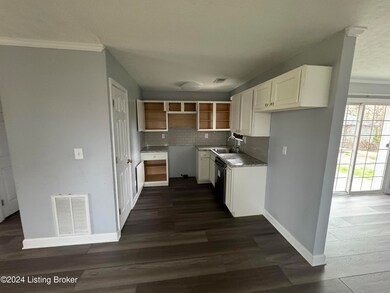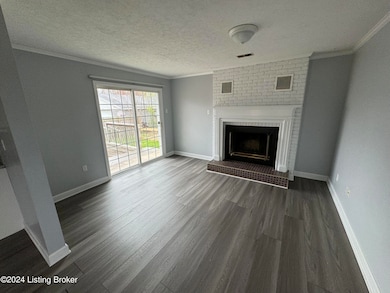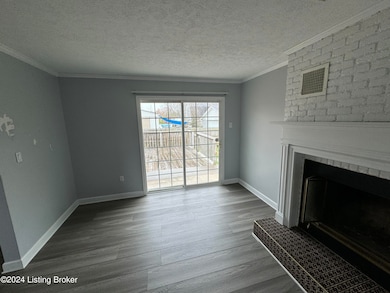
5904 Crockett Dr Louisville, KY 40258
Pleasure Ridge Park NeighborhoodHighlights
- Deck
- No HOA
- Patio
- 1 Fireplace
- 2 Car Detached Garage
- Central Air
About This Home
As of July 2024Are you looking for a front covered porch to enjoy the summer breeze? Look no further than this ranch home that features 3 bedrooms, living room with large pantry, kitchen and first floor laundry. Located on a large lot with a 2 1/2 car garage. This property is Sold AS IS with no warranty expressed, written or implied. Buyer to verify all information including, but not limited to flood zone, square footage, lot size, foundations, utilities, zoning and intended uses. Call today to schedule a private showing! Sold as-is. Insured Status: IE (Insured Escrow). Equal housing opportunity. This home qualifies for the $100 down payment program contact us for details.
Home Details
Home Type
- Single Family
Est. Annual Taxes
- $2,043
Year Built
- Built in 1972
Parking
- 2 Car Detached Garage
Home Design
- Brick Exterior Construction
- Shingle Roof
- Vinyl Siding
Interior Spaces
- 1,080 Sq Ft Home
- 1-Story Property
- 1 Fireplace
- Crawl Space
Bedrooms and Bathrooms
- 3 Bedrooms
- 1 Full Bathroom
Outdoor Features
- Deck
- Patio
Utilities
- Central Air
- Heating System Uses Natural Gas
Community Details
- No Home Owners Association
- Hunters Hill Subdivision
Listing and Financial Details
- Legal Lot and Block 0054 / 1436
- Assessor Parcel Number 143600540000
- Seller Concessions Offered
Map
Home Values in the Area
Average Home Value in this Area
Property History
| Date | Event | Price | Change | Sq Ft Price |
|---|---|---|---|---|
| 07/29/2024 07/29/24 | Sold | $171,000 | 0.0% | $158 / Sq Ft |
| 06/24/2024 06/24/24 | Pending | -- | -- | -- |
| 06/10/2024 06/10/24 | Price Changed | $171,000 | -10.0% | $158 / Sq Ft |
| 04/06/2024 04/06/24 | For Sale | $190,000 | +11.4% | $176 / Sq Ft |
| 10/13/2021 10/13/21 | Sold | $170,500 | +3.4% | $158 / Sq Ft |
| 07/29/2021 07/29/21 | Pending | -- | -- | -- |
| 07/23/2021 07/23/21 | For Sale | $164,900 | 0.0% | $153 / Sq Ft |
| 07/12/2021 07/12/21 | Pending | -- | -- | -- |
| 07/08/2021 07/08/21 | For Sale | $164,900 | -- | $153 / Sq Ft |
Tax History
| Year | Tax Paid | Tax Assessment Tax Assessment Total Assessment is a certain percentage of the fair market value that is determined by local assessors to be the total taxable value of land and additions on the property. | Land | Improvement |
|---|---|---|---|---|
| 2023 | $2,043 | $170,500 | $20,000 | $150,500 |
| 2022 | $2,049 | $170,500 | $20,000 | $150,500 |
| 2021 | $1,246 | $96,260 | $20,000 | $76,260 |
| 2020 | $1,114 | $96,260 | $20,000 | $76,260 |
| 2019 | $1,091 | $96,260 | $20,000 | $76,260 |
| 2018 | $984 | $87,840 | $25,500 | $62,340 |
| 2017 | $922 | $87,840 | $25,500 | $62,340 |
| 2013 | $878 | $87,840 | $25,500 | $62,340 |
Mortgage History
| Date | Status | Loan Amount | Loan Type |
|---|---|---|---|
| Open | $5,130 | New Conventional | |
| Open | $165,870 | New Conventional | |
| Previous Owner | $167,411 | FHA | |
| Previous Owner | $6,000 | Future Advance Clause Open End Mortgage | |
| Previous Owner | $90,520 | Credit Line Revolving | |
| Previous Owner | $68,086 | New Conventional |
Deed History
| Date | Type | Sale Price | Title Company |
|---|---|---|---|
| Special Warranty Deed | $171,000 | None Listed On Document | |
| Special Warranty Deed | -- | None Listed On Document | |
| Commissioners Deed | $139,320 | None Listed On Document | |
| Warranty Deed | $170,500 | None Available | |
| Deed | $95,000 | None Available |
Similar Homes in Louisville, KY
Source: Metro Search (Greater Louisville Association of REALTORS®)
MLS Number: 1657998
APN: 143600540000
- 6615 Hunters Creek Blvd
- 6322 Hackel Dr
- 6209 Maravian Dr
- 6500 Lower Hunters Trace
- 6506 Lower Hunters Trace
- 6514 Lower Hunters Trace
- 6110 Maravian Dr
- 6537 Hunters Chase Ln
- 6502 Hunters Creek Blvd
- 6234 Maravian Dr
- 6512 Jennifer Valley Way
- 6421 Hunters Creek Blvd
- 5618 Christian Ridge Ct
- 5500 Terry Rd
- 6206 Terry Rd
- 6208 Terry Rd
- 7112 Denver Ln
- 6410 Triplett Woods Dr
- 2801 Triplett Ct
- 5619 Ree Dr
