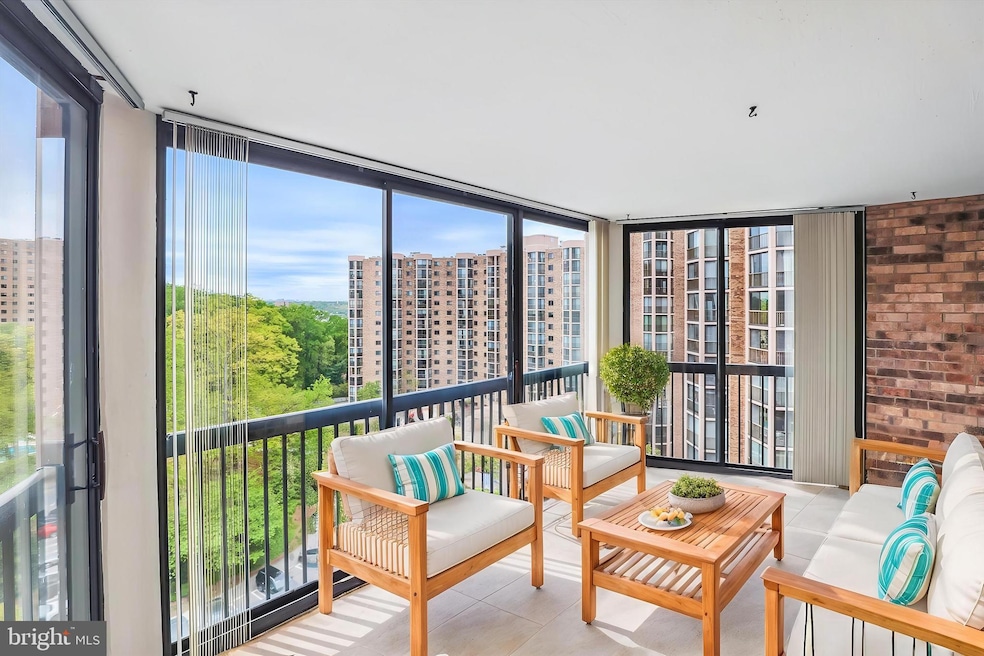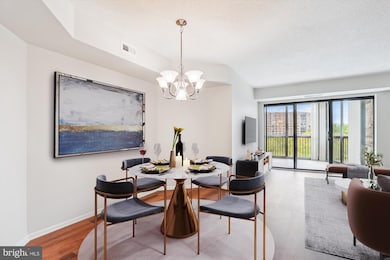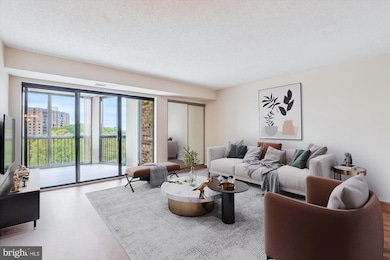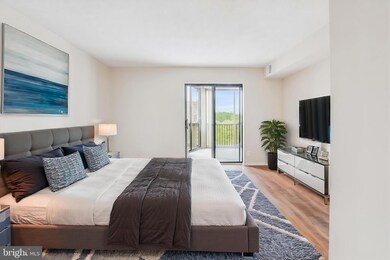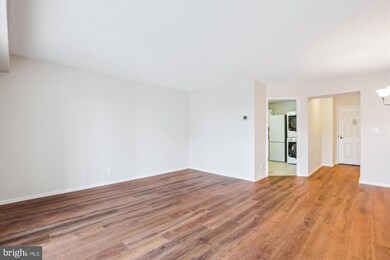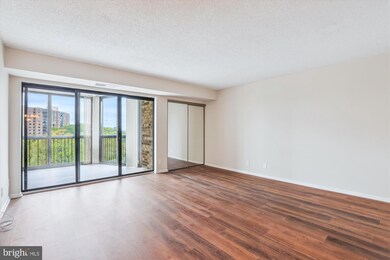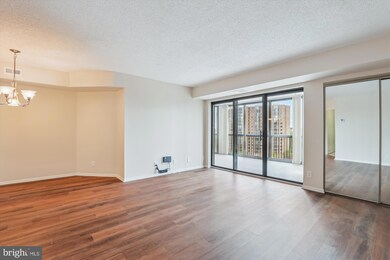
Montebello 5904 Mount Eagle Dr Unit 1109 Alexandria, VA 22303
Huntington NeighborhoodEstimated payment $2,736/month
Highlights
- Bowling Alley
- Bar or Lounge
- Transportation Service
- Twain Middle School Rated A-
- Fitness Center
- Gated Community
About This Home
Spacious 1-bedroom with Stunning Views & Resort-Style AmenitiesModel AA | 850 Sq Ft | 11th FloorWelcome to this rarely available AA model—an expansive 1-bedroom, 1-bath home offering 850 square feet of thoughtfully designed living space. Enjoy spectacular 11th-floor views from the extra-large glass-enclosed balcony, accessible from both the living room and bedroom. This serene outdoor retreat, finished with ceramic tile flooring, overlooks the vibrant Community Center, pool, and tennis courts.Inside, you’ll find a freshly painted interior with new luxury vinyl plank (LVP) flooring throughout. The spacious kitchen features ample cabinetry, a reach-in pantry, newer appliances, and enough space for a cozy breakfast table. The separate dining area comfortably fits a large table—perfect for entertaining.The generously sized bedroom offers more space than most, including a personal dressing vanity, plenty of closet space, and direct access to the balcony. The layout also includes a gracious entryway, sun-filled living area, and abundant storage throughout.Located in a secure, gated community with on-site management, residents enjoy access to an impressive array of amenities:Recently remodeled Community CenterIndoor & outdoor poolsTennis courts & outdoor trailsFitness center, billiards room, and dance floorPub-style dining with food serviceConvenience store, beauty salon, and even a bowling alleyEasy access to Huntington Metro, just 8 minutes to Old Town Alexandria, and 20 minutes to downtown D.C.Bring your creativity and personal touches to make this special home truly yours. Rarely does a model like this become available—don’t miss your chance!
Open House Schedule
-
Saturday, May 03, 202512:00 to 3:00 pm5/3/2025 12:00:00 PM +00:005/3/2025 3:00:00 PM +00:00Add to Calendar
Property Details
Home Type
- Condominium
Est. Annual Taxes
- $3,337
Year Built
- Built in 1986
Lot Details
- Two or More Common Walls
- Property is in excellent condition
HOA Fees
- $616 Monthly HOA Fees
Parking
- Parking Lot
Home Design
- Contemporary Architecture
- Brick Exterior Construction
- Masonry
Interior Spaces
- 850 Sq Ft Home
- Property has 1 Level
- Entrance Foyer
- Living Room
- Dining Room
- Solarium
- Luxury Vinyl Plank Tile Flooring
Bedrooms and Bathrooms
- 1 Main Level Bedroom
- 1 Full Bathroom
Laundry
- Laundry in unit
- Washer and Dryer Hookup
Schools
- Cameron Elementary School
- Twain Middle School
- Edison High School
Utilities
- Air Source Heat Pump
- 200+ Amp Service
- Natural Gas Water Heater
- Cable TV Available
Listing and Financial Details
- Assessor Parcel Number 0833 31041109
Community Details
Overview
- $100 Elevator Use Fee
- $1,232 Capital Contribution Fee
- Association fees include gas, insurance, lawn maintenance, management, reserve funds, recreation facility, pool(s), custodial services maintenance, exterior building maintenance, road maintenance, sauna, security gate, sewer, snow removal, trash, water, common area maintenance, health club
- High-Rise Condominium
- Montebello Condos
- Montebello Subdivision
Amenities
- Transportation Service
- Picnic Area
- Common Area
- Beauty Salon
- Game Room
- Billiard Room
- Community Center
- Meeting Room
- Party Room
- Recreation Room
- Bar or Lounge
- Elevator
- Convenience Store
Recreation
- Bowling Alley
- Community Spa
- Jogging Path
Pet Policy
- Limit on the number of pets
- Dogs and Cats Allowed
- Breed Restrictions
Security
- Security Service
- Gated Community
Map
About Montebello
Home Values in the Area
Average Home Value in this Area
Tax History
| Year | Tax Paid | Tax Assessment Tax Assessment Total Assessment is a certain percentage of the fair market value that is determined by local assessors to be the total taxable value of land and additions on the property. | Land | Improvement |
|---|---|---|---|---|
| 2024 | $3,436 | $296,600 | $59,000 | $237,600 |
| 2023 | $2,962 | $262,480 | $52,000 | $210,480 |
| 2022 | $3,001 | $262,480 | $52,000 | $210,480 |
| 2021 | $3,020 | $257,330 | $51,000 | $206,330 |
| 2020 | $2,901 | $245,080 | $49,000 | $196,080 |
| 2019 | $2,643 | $223,280 | $45,000 | $178,280 |
| 2018 | $2,313 | $201,150 | $40,000 | $161,150 |
| 2017 | $2,335 | $201,150 | $40,000 | $161,150 |
| 2016 | $2,400 | $207,130 | $41,000 | $166,130 |
| 2015 | $2,312 | $207,130 | $41,000 | $166,130 |
| 2014 | $2,355 | $211,520 | $42,000 | $169,520 |
Property History
| Date | Event | Price | Change | Sq Ft Price |
|---|---|---|---|---|
| 04/24/2025 04/24/25 | For Sale | $330,000 | -- | $388 / Sq Ft |
Deed History
| Date | Type | Sale Price | Title Company |
|---|---|---|---|
| Warranty Deed | $208,000 | -- |
Mortgage History
| Date | Status | Loan Amount | Loan Type |
|---|---|---|---|
| Open | $204,232 | FHA |
Similar Homes in Alexandria, VA
Source: Bright MLS
MLS Number: VAFX2223686
APN: 0833-31041109
- 5904 Mount Eagle Dr Unit 1003
- 5904 Mount Eagle Dr Unit 1109
- 5904 Mount Eagle Dr Unit 412
- 5904 Mount Eagle Dr Unit 1104
- 5903 Mount Eagle Dr Unit 601
- 5903 Mount Eagle Dr Unit 114
- 5903 Mount Eagle Dr Unit 106
- 5902 Mount Eagle Dr Unit 308
- 5902 Mount Eagle Dr Unit 905
- 5902 Mount Eagle Dr Unit 1615
- 5902 Mount Eagle Dr Unit 403
- 5902 Mount Eagle Dr Unit 803
- 5901 Mount Eagle Dr Unit 817
- 5901 Mount Eagle Dr Unit 1610
- 5901 Mount Eagle Dr Unit 509
- 5901 Mount Eagle Dr Unit 716
- 5901 Mount Eagle Dr Unit 1101
- 2059 Huntington Ave Unit 1404
- 2059 Huntington Ave Unit 1606
