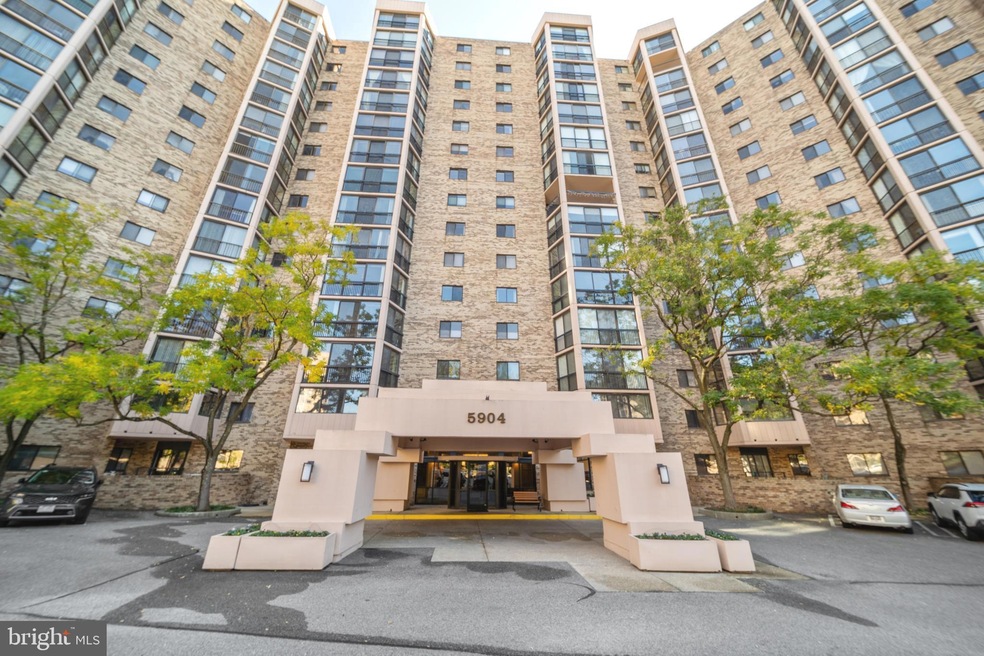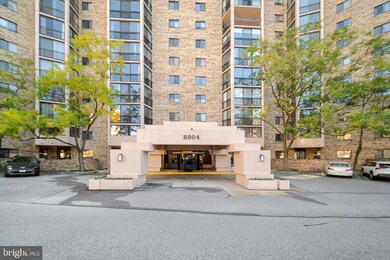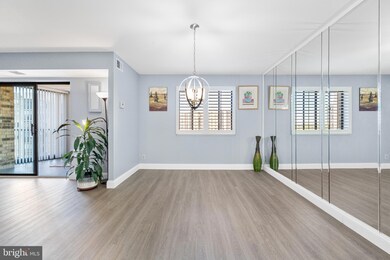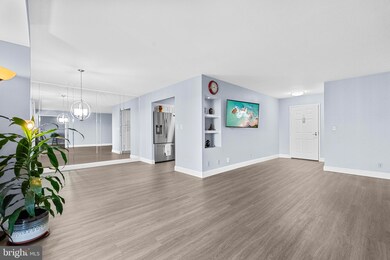
Montebello 5904 Mount Eagle Dr Unit 1405 Alexandria, VA 22303
Huntington NeighborhoodHighlights
- Bowling Alley
- Bar or Lounge
- 24-Hour Security
- Twain Middle School Rated A-
- Fitness Center
- Transportation Service
About This Home
As of November 2024Welcome to 5904 Mount Eagle Drive, Unit #1405 in Alexandria, VA! This rare G Model two-bedroom, two-bath condo offers 1,305 sqft of beautifully updated living space, including an enclosed balcony. The unit features a modern, fully renovated kitchen with expanded cabinetry, LVP flooring, custom plantation shutters, tall modern baseboards, and updated contemporary lighting. You will not find a trace of popcorn ceilings in this unit!
Convenience is key with an in-unit washer and dryer, plus access to a building-provided commercial washer/dryer for oversized items. The condo fee includes semi-annual HVAC inspections and hot/cold water, with electric billed separately through Dominion Energy. Verizon Fios and Cox are available for internet and TV. The unit also comes with a private garage parking spot (#86) and a storage room.
Montebello’s award-winning, 35-acre gated community offers a wide array of amenities, including a free shuttle to the nearby Huntington Metro (Yellow Line) and local shopping centers, EV charging stations, indoor and outdoor pools, a fitness center, tennis/pickleball courts, nature trails, a dog park, playground, on-site dining, a bowling alley, a hair salon, a market, and 24-hour security.
With easy access to I-95, I-495, Richmond Highway, and the George Washington Parkway, you're just minutes from Old Town Alexandria, National Harbor, and major shopping destinations. Experience luxury living and an active, vibrant community at Montebello!
Property Details
Home Type
- Condominium
Est. Annual Taxes
- $4,841
Year Built
- Built in 1986
Lot Details
- Sprinkler System
- Property is in excellent condition
HOA Fees
- $961 Monthly HOA Fees
Parking
- 1 Car Attached Garage
- 1 Open Parking Space
- Handicap Parking
- Basement Garage
- Lighted Parking
- Parking Lot
- Surface Parking
- Assigned Parking
Home Design
- Brick Exterior Construction
Interior Spaces
- 1,305 Sq Ft Home
- Property has 1 Level
- Open Floorplan
- Built-In Features
- Ceiling Fan
- Double Pane Windows
- Sliding Windows
- Window Screens
- Living Room
- Formal Dining Room
- Sun or Florida Room
- Luxury Vinyl Plank Tile Flooring
- Security Gate
Kitchen
- Built-In Oven
- Electric Oven or Range
- Cooktop with Range Hood
- Dishwasher
- Upgraded Countertops
- Disposal
Bedrooms and Bathrooms
- 2 Main Level Bedrooms
- En-Suite Bathroom
- Walk-In Closet
- 2 Full Bathrooms
- Bathtub with Shower
Laundry
- Laundry in unit
- Stacked Electric Washer and Dryer
Eco-Friendly Details
- Energy-Efficient Windows
Outdoor Features
- Spa
- Exterior Lighting
- Outdoor Storage
- Outdoor Grill
- Playground
- Play Equipment
Schools
- Cameron Elementary School
- Twain Middle School
- Edison High School
Utilities
- Central Heating and Cooling System
- Air Source Heat Pump
- Vented Exhaust Fan
- Natural Gas Water Heater
- Phone Available
- Cable TV Available
Listing and Financial Details
- Assessor Parcel Number 0833 31041405
Community Details
Overview
- $200 Elevator Use Fee
- $1,684 Capital Contribution Fee
- Association fees include bus service, cable TV, common area maintenance, exterior building maintenance, gas, insurance, lawn maintenance, management, parking fee, pool(s), recreation facility, reserve funds, road maintenance, sauna, security gate, sewer, snow removal, trash, water
- High-Rise Condominium
- Montebello Condos
- Built by IDI
- Montebello Subdivision
- Montebello Community
- Property Manager
Amenities
- Transportation Service
- Picnic Area
- Common Area
- Beauty Salon
- Billiard Room
- Community Center
- Party Room
- Recreation Room
- Bar or Lounge
- Laundry Facilities
- 3 Elevators
- Convenience Store
Recreation
- Bowling Alley
- Community Playground
- Community Spa
- Jogging Path
Pet Policy
- Limit on the number of pets
- Dogs and Cats Allowed
- Breed Restrictions
Security
- 24-Hour Security
- Gated Community
- Fire and Smoke Detector
Map
About Montebello
Home Values in the Area
Average Home Value in this Area
Property History
| Date | Event | Price | Change | Sq Ft Price |
|---|---|---|---|---|
| 11/21/2024 11/21/24 | Sold | $539,000 | +1.9% | $413 / Sq Ft |
| 10/31/2024 10/31/24 | For Sale | $529,000 | +44.9% | $405 / Sq Ft |
| 01/31/2020 01/31/20 | Sold | $365,000 | -1.4% | $280 / Sq Ft |
| 01/21/2020 01/21/20 | Pending | -- | -- | -- |
| 01/05/2020 01/05/20 | For Sale | $370,000 | -- | $284 / Sq Ft |
Tax History
| Year | Tax Paid | Tax Assessment Tax Assessment Total Assessment is a certain percentage of the fair market value that is determined by local assessors to be the total taxable value of land and additions on the property. | Land | Improvement |
|---|---|---|---|---|
| 2024 | $4,840 | $417,800 | $84,000 | $333,800 |
| 2023 | $4,578 | $405,630 | $81,000 | $324,630 |
| 2022 | $4,460 | $390,030 | $78,000 | $312,030 |
| 2021 | $4,359 | $371,460 | $74,000 | $297,460 |
| 2020 | $3,823 | $323,010 | $65,000 | $258,010 |
| 2019 | $3,483 | $294,320 | $59,000 | $235,320 |
| 2018 | $3,385 | $294,320 | $59,000 | $235,320 |
| 2017 | $3,417 | $294,320 | $59,000 | $235,320 |
| 2016 | $3,477 | $300,120 | $60,000 | $240,120 |
| 2015 | $3,224 | $288,880 | $58,000 | $230,880 |
| 2014 | $3,217 | $288,880 | $58,000 | $230,880 |
Mortgage History
| Date | Status | Loan Amount | Loan Type |
|---|---|---|---|
| Open | $92,000 | New Conventional | |
| Closed | $92,000 | New Conventional |
Deed History
| Date | Type | Sale Price | Title Company |
|---|---|---|---|
| Deed | $539,000 | First American Title | |
| Deed | $539,000 | First American Title | |
| Cash Sale Deed | $365,000 | Monument Title Company |
Similar Homes in Alexandria, VA
Source: Bright MLS
MLS Number: VAFX2206846
APN: 0833-31041405
- 5904 Mount Eagle Dr Unit 1105
- 5904 Mount Eagle Dr Unit 1109
- 5904 Mount Eagle Dr Unit 412
- 5904 Mount Eagle Dr Unit 1104
- 5903 Mount Eagle Dr Unit 601
- 5903 Mount Eagle Dr Unit 114
- 5903 Mount Eagle Dr Unit 106
- 5902 Mount Eagle Dr Unit 308
- 5902 Mount Eagle Dr Unit 905
- 5902 Mount Eagle Dr Unit 1615
- 5902 Mount Eagle Dr Unit 403
- 5902 Mount Eagle Dr Unit 803
- 5901 Mount Eagle Dr Unit 817
- 5901 Mount Eagle Dr Unit 1610
- 5901 Mount Eagle Dr Unit 509
- 5901 Mount Eagle Dr Unit 716
- 5901 Mount Eagle Dr Unit 1101
- 2059 Huntington Ave Unit 1404
- 2059 Huntington Ave Unit 1606





