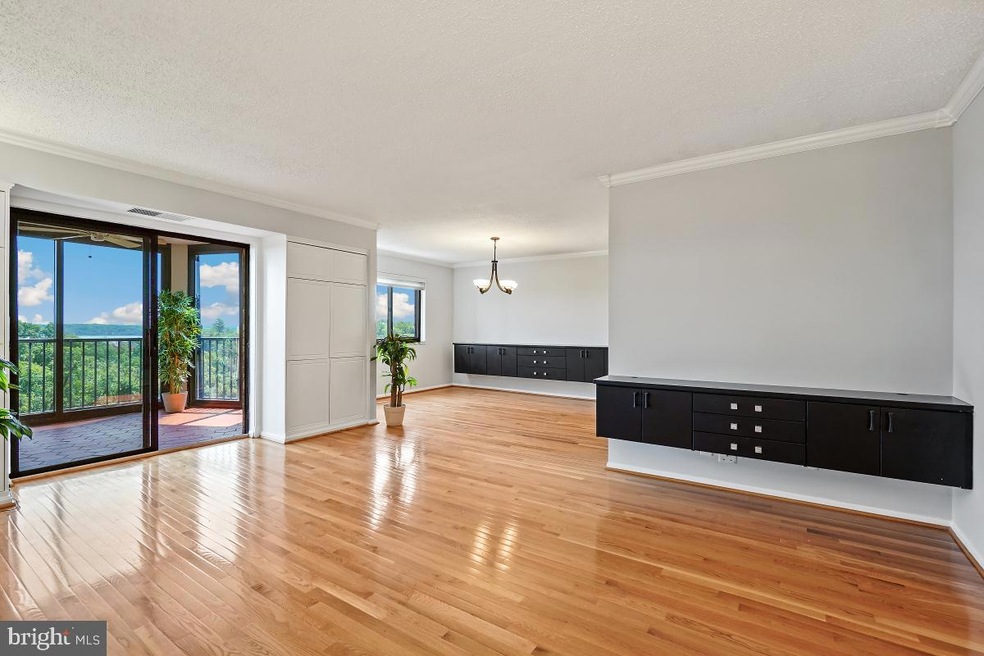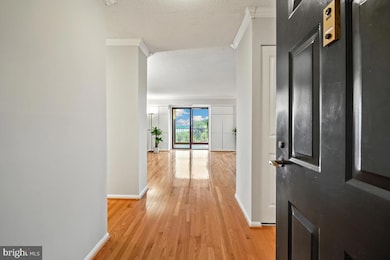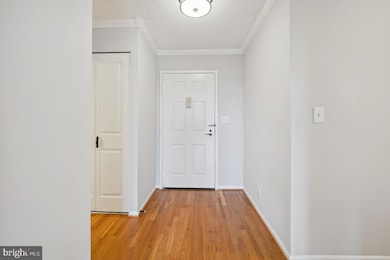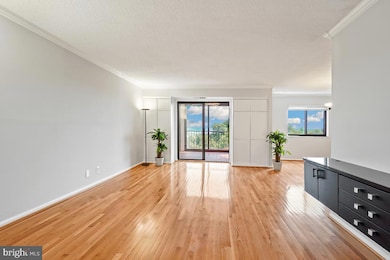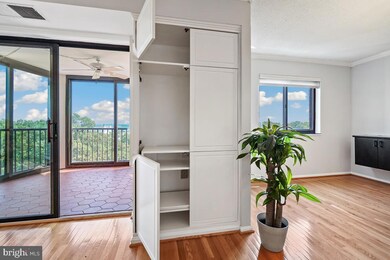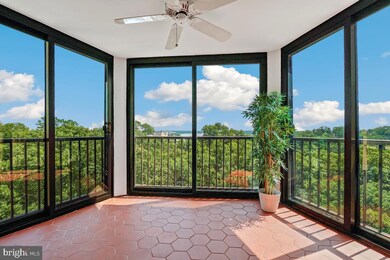
Montebello 5904 Mount Eagle Dr Unit 806 Alexandria, VA 22303
Huntington NeighborhoodHighlights
- Bowling Alley
- Bar or Lounge
- Transportation Service
- Twain Middle School Rated A-
- Fitness Center
- Water Oriented
About This Home
As of October 2024***** SOLD/CLOSED/SETTLED. ***** WELCOME HOME TO 5904 MOUNT EAGLE DRIVE, UNIT #806 AT MONTEBELLO, -- the area's premier "AWARD-WINNING" luxury condominium. •2-Bedrooms/2-Full Baths Montebello Home w/YEAR-ROUND VIEWS OF THE POTOMAC AND NATIONAL HARBOR! Plus, GARAGE PARKING, -- A $35,000 ADDED VALUE! •MOVE-IN READY: Including completely renovated kitchen and baths, upgraded flooring, crown molding, lighting, door hardware, custom built-ins, tastefully painted throughout and more! •ENTRY FOYER: Beautiful hardwood floors greet you. Open and spacious w/two large closets, -- including double-coat closet and storage closet. •SUN/FLORIDA ROOM: Additional year-round living space w/PRIME SUN EXPOSURE w/PANORAMIC VIEWS OF THE POTOMAC and ceramic tiled floors •LIVING ROOM: Extra spacious for optimal placement of furniture. Features custom built-in cabinetry, PLUS, direct access to sun/Florida Room. •DINING ROOM: Extra-large, easily accommodating table/seating for 6 or more, also w/custom built-in cabinetry. •EAT-IN KITCHEN: Completely renovated w/upgraded Shaker/craftsman style cabinetry, under-the-cabinet lighting, upgraded granite countertops accented by classic subway tile backsplash, upgraded stainless-steel appliances, lighting and tiled floors. PLUS, plenty of room for table of four making a truly eat-in kitchen! •PRIMARY/MASTER BEDROOM: Exceptionally spacious w/plenty of wall-space for optimal placement for king-size bed, furniture, and sitting area. Features built-in glass cabinetry and mirrored dressing area w/upgraded vanity and lighting, large walk-in closet, large double-mirrored closet, plus large linen closet. •PRIMARY/MASTER BATH: Completely renovated including tiled flooring, heavy-duty bathtub/shower w/floor-to-ceiling tiled walls and upgraded lighting and plumbing fixtures. •BEDROOM #2: Ideal for guests or home office, den/study or TV room, plus large double-closet. •FULL BATH #2: Also completely renovated w/upgraded vanity, lighting, tiled flooring, and walk-in shower w/floor-to-ceiling tiled walls. •LAUNDRY: Front loading washer/dryer in unit. PLUS, the building offers X-large commercial washer/dryer for oversized items. •HVAC AND UTILITIES: Carrier HVAC w/semi-annual inspection included in condo fee. Hot and cold water also included in condo fee, electric billed separate w/Dominion Energy, and Verizon FIOS and Cox Cable available for internet, TV, and landline telephone. •EXTRA-STORAGE: Building 5904, Level B2, Storage Room 8. ***** GARAGE PARKING CONVEYS! ***** Building 5904, Level B3, PS #51. (Not all Montebello homes offer garage parking, - A $35,000 ADDED VALUE!) PLUS, additional outdoor parking and EV charging stations! •METRO: Free shuttle included in condo fee, or just a 5-minute walk to Metro!
Property Details
Home Type
- Condominium
Est. Annual Taxes
- $4,639
Year Built
- Built in 1986
Lot Details
- Two or More Common Walls
- Property is in excellent condition
HOA Fees
- $885 Monthly HOA Fees
Parking
- Handicap Parking
- Basement Garage
- Free Parking
- Lighted Parking
- Parking Lot
- Off-Street Parking
- Surface Parking
- Parking Permit Included
- Unassigned Parking
Property Views
- Panoramic
- Scenic Vista
- Woods
Home Design
- Flat Roof Shape
- Brick Exterior Construction
- Slab Foundation
- Concrete Perimeter Foundation
- Masonry
Interior Spaces
- 1,195 Sq Ft Home
- Property has 1 Level
- Open Floorplan
- Built-In Features
- Crown Molding
- Ceiling Fan
- Recessed Lighting
- Double Pane Windows
- Sliding Windows
- Window Screens
- Sliding Doors
- Entrance Foyer
- Living Room
- Formal Dining Room
- Sun or Florida Room
- Wood Flooring
Kitchen
- Eat-In Kitchen
- Electric Oven or Range
- Built-In Microwave
- Ice Maker
- Dishwasher
- Stainless Steel Appliances
- Upgraded Countertops
- Disposal
Bedrooms and Bathrooms
- 2 Main Level Bedrooms
- En-Suite Primary Bedroom
- En-Suite Bathroom
- Walk-In Closet
- 2 Full Bathrooms
- Bathtub with Shower
Laundry
- Laundry on main level
- Front Loading Dryer
- Front Loading Washer
Home Security
Accessible Home Design
- No Interior Steps
- Level Entry For Accessibility
Eco-Friendly Details
- Energy-Efficient Windows
Outdoor Features
- Water Oriented
- River Nearby
Schools
- Cameron Elementary School
- Twain Middle School
- Edison High School
Utilities
- Central Air
- Air Source Heat Pump
- Vented Exhaust Fan
- Underground Utilities
- 120/240V
- Natural Gas Water Heater
- Phone Available
- Cable TV Available
Listing and Financial Details
- Assessor Parcel Number 0833 31040806
Community Details
Overview
- $1,769 Capital Contribution Fee
- Association fees include common area maintenance, exterior building maintenance, gas, management, pool(s), recreation facility, reserve funds, road maintenance, sauna, security gate, sewer, snow removal, trash, water, bus service, parking fee
- High-Rise Condominium
- Montebello Condominium Unit Owners Association Condos
- Built by IDI/Cecchi
- Montebello Subdivision
- Montbello Community
Amenities
- Transportation Service
- Picnic Area
- Common Area
- Beauty Salon
- Game Room
- Billiard Room
- Community Center
- Meeting Room
- Party Room
- Bar or Lounge
- Laundry Facilities
- 3 Elevators
- Convenience Store
Recreation
- Bowling Alley
- Community Basketball Court
- Community Playground
- Community Spa
- Jogging Path
Pet Policy
- Limit on the number of pets
- Dogs and Cats Allowed
- Breed Restrictions
Security
- Security Service
- Gated Community
- Fire and Smoke Detector
Map
About Montebello
Home Values in the Area
Average Home Value in this Area
Property History
| Date | Event | Price | Change | Sq Ft Price |
|---|---|---|---|---|
| 10/28/2024 10/28/24 | Sold | $524,500 | 0.0% | $439 / Sq Ft |
| 09/12/2024 09/12/24 | Pending | -- | -- | -- |
| 08/26/2024 08/26/24 | For Sale | $524,500 | +58.9% | $439 / Sq Ft |
| 05/29/2015 05/29/15 | Sold | $330,000 | -2.9% | $276 / Sq Ft |
| 05/08/2015 05/08/15 | Pending | -- | -- | -- |
| 04/12/2015 04/12/15 | For Sale | $340,000 | -- | $285 / Sq Ft |
Tax History
| Year | Tax Paid | Tax Assessment Tax Assessment Total Assessment is a certain percentage of the fair market value that is determined by local assessors to be the total taxable value of land and additions on the property. | Land | Improvement |
|---|---|---|---|---|
| 2024 | $4,639 | $400,460 | $80,000 | $320,460 |
| 2023 | $4,388 | $388,800 | $78,000 | $310,800 |
| 2022 | $4,275 | $373,850 | $75,000 | $298,850 |
| 2021 | $4,178 | $356,050 | $71,000 | $285,050 |
| 2020 | $4,013 | $339,090 | $68,000 | $271,090 |
| 2019 | $3,669 | $309,990 | $58,000 | $251,990 |
| 2018 | $3,332 | $289,710 | $58,000 | $231,710 |
| 2017 | $3,364 | $289,710 | $58,000 | $231,710 |
| 2016 | $3,423 | $295,440 | $59,000 | $236,440 |
| 2015 | $3,173 | $284,350 | $57,000 | $227,350 |
| 2014 | -- | $284,350 | $57,000 | $227,350 |
Mortgage History
| Date | Status | Loan Amount | Loan Type |
|---|---|---|---|
| Open | $524,400 | VA | |
| Previous Owner | $269,500 | New Conventional | |
| Previous Owner | $280,500 | New Conventional |
Deed History
| Date | Type | Sale Price | Title Company |
|---|---|---|---|
| Warranty Deed | $524,500 | First American Title | |
| Warranty Deed | $330,000 | -- |
Similar Homes in Alexandria, VA
Source: Bright MLS
MLS Number: VAFX2198156
APN: 0833-31040806
- 5904 Mount Eagle Dr Unit 1105
- 5904 Mount Eagle Dr Unit 1109
- 5904 Mount Eagle Dr Unit 412
- 5904 Mount Eagle Dr Unit 1104
- 5903 Mount Eagle Dr Unit 601
- 5903 Mount Eagle Dr Unit 114
- 5903 Mount Eagle Dr Unit 106
- 5902 Mount Eagle Dr Unit 308
- 5902 Mount Eagle Dr Unit 905
- 5902 Mount Eagle Dr Unit 1615
- 5902 Mount Eagle Dr Unit 403
- 5902 Mount Eagle Dr Unit 803
- 5901 Mount Eagle Dr Unit 817
- 5901 Mount Eagle Dr Unit 1610
- 5901 Mount Eagle Dr Unit 509
- 5901 Mount Eagle Dr Unit 716
- 5901 Mount Eagle Dr Unit 1101
- 2059 Huntington Ave Unit 1404
- 2059 Huntington Ave Unit 1606
