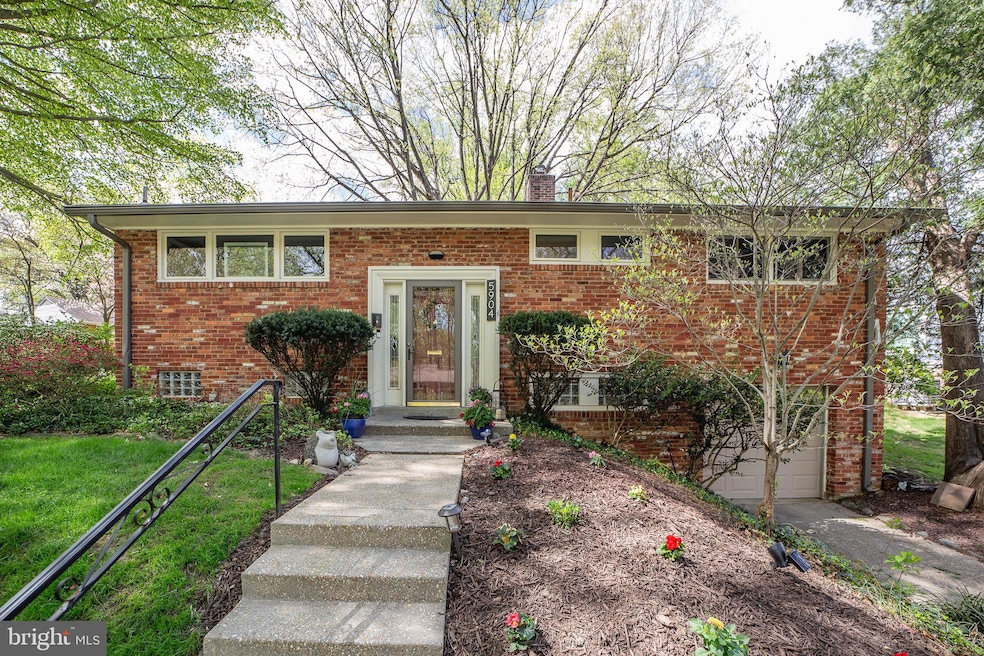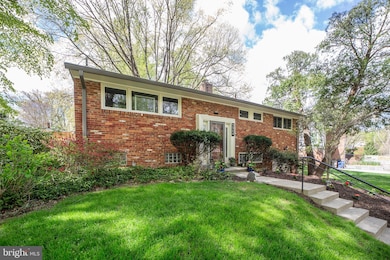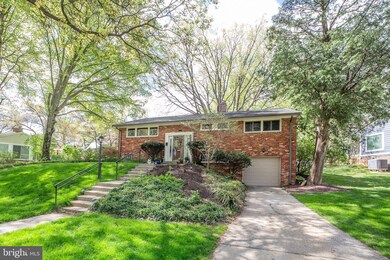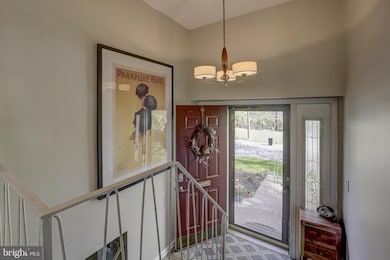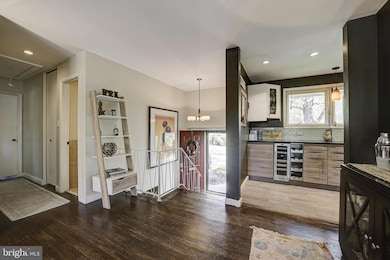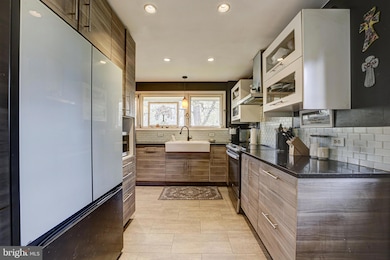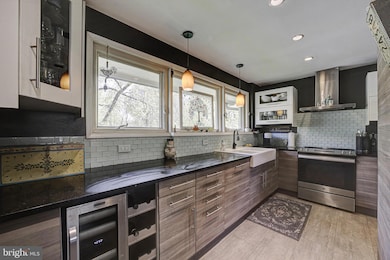
5904 Rudyard Dr Bethesda, MD 20814
Wildwood Manor NeighborhoodEstimated payment $6,827/month
Highlights
- 1 Fireplace
- No HOA
- 2 Car Attached Garage
- Ashburton Elementary School Rated A
- Community Pool
- Forced Air Heating and Cooling System
About This Home
Open House cancelled - Seller accepted an offer. This charming 3-bedroom, 2.5-bathroom home is ready for you to move right in! The renovated kitchen brings a fresh, modern feel, with thoughtful touches like a stylish farm sink and a Samsung Bespoke glass-front refrigerator. A brand-new HVAC system (installed in March 2025 with a 10 year warranty) means you’ll stay comfortable through every season. All the baths have also been updated. Wood floors throughout the main level add a timelessness to the house.Out back, a slate patio offers the perfect spot to relax or entertain, shaded by a stunning 200-year-old silver maple and surrounded by blooming azaleas. The fenced yard, enclosed with classic black metal fencing, creates a private and inviting outdoor space—ideal for gatherings, playtime, or simply enjoying nature.The spacious lower level features updated luxury vinyl plank floors, a cozy fireplace, dedicated office space, a half bath, laundry room, plenty of storage, and direct access to the attached garage—offering extra flexibility for work, relaxation, or everyday living.Tucked into a quiet, friendly neighborhood, you’re just minutes from I-270, I-495, the Metro, and the Shops at Wildwood—conveniently located right at the entrance to the community. Great restaurants, shopping, and everyday errands are all just around the corner.With a fantastic neighborhood pool and a true sense of community, this home offers the perfect blend of comfort, convenience, and charm. Come see it for yourself—you’ll feel right at home!
Open House Schedule
-
Saturday, April 26, 202511:00 am to 1:00 pm4/26/2025 11:00:00 AM +00:004/26/2025 1:00:00 PM +00:00Check out this beautiful renovated home with a wonderful back patio for entertaining.Add to Calendar
-
Sunday, April 27, 20252:00 to 4:00 pm4/27/2025 2:00:00 PM +00:004/27/2025 4:00:00 PM +00:00Check out this beautiful renovated home with a wonderful back patio for entertaining.Add to Calendar
Home Details
Home Type
- Single Family
Est. Annual Taxes
- $10,394
Year Built
- Built in 1960
Lot Details
- 9,224 Sq Ft Lot
- Property is zoned R90
Parking
- 2 Car Attached Garage
- 2 Driveway Spaces
- Front Facing Garage
- Garage Door Opener
Home Design
- Split Foyer
- Brick Exterior Construction
- Concrete Perimeter Foundation
Interior Spaces
- Property has 2 Levels
- 1 Fireplace
Bedrooms and Bathrooms
- 3 Main Level Bedrooms
Finished Basement
- Heated Basement
- Connecting Stairway
- Interior Basement Entry
Utilities
- Forced Air Heating and Cooling System
- Natural Gas Water Heater
Listing and Financial Details
- Tax Lot 11
- Assessor Parcel Number 160700696470
Community Details
Overview
- No Home Owners Association
- Wildwood Manor Subdivision
Recreation
- Community Pool
Map
Home Values in the Area
Average Home Value in this Area
Tax History
| Year | Tax Paid | Tax Assessment Tax Assessment Total Assessment is a certain percentage of the fair market value that is determined by local assessors to be the total taxable value of land and additions on the property. | Land | Improvement |
|---|---|---|---|---|
| 2024 | $10,394 | $839,400 | $557,900 | $281,500 |
| 2023 | $9,263 | $802,967 | $0 | $0 |
| 2022 | $8,420 | $766,533 | $0 | $0 |
| 2021 | $7,685 | $730,100 | $531,300 | $198,800 |
| 2020 | $7,685 | $709,167 | $0 | $0 |
| 2019 | $7,418 | $688,233 | $0 | $0 |
| 2018 | $7,169 | $667,300 | $506,000 | $161,300 |
| 2017 | $7,030 | $644,000 | $0 | $0 |
| 2016 | -- | $620,700 | $0 | $0 |
| 2015 | $6,104 | $597,400 | $0 | $0 |
| 2014 | $6,104 | $596,000 | $0 | $0 |
Property History
| Date | Event | Price | Change | Sq Ft Price |
|---|---|---|---|---|
| 04/25/2025 04/25/25 | Pending | -- | -- | -- |
| 04/23/2025 04/23/25 | For Sale | $1,068,000 | +69.5% | $518 / Sq Ft |
| 03/27/2015 03/27/15 | Sold | $630,000 | -3.1% | $500 / Sq Ft |
| 02/10/2015 02/10/15 | Pending | -- | -- | -- |
| 11/21/2014 11/21/14 | Price Changed | $649,900 | -5.1% | $516 / Sq Ft |
| 08/15/2014 08/15/14 | For Sale | $685,000 | -- | $544 / Sq Ft |
Deed History
| Date | Type | Sale Price | Title Company |
|---|---|---|---|
| Deed | $630,000 | Express Title Company | |
| Deed | $300,000 | -- |
Mortgage History
| Date | Status | Loan Amount | Loan Type |
|---|---|---|---|
| Open | $31,779 | Credit Line Revolving | |
| Open | $532,500 | New Conventional | |
| Closed | $15,750 | FHA | |
| Closed | $586,487 | FHA | |
| Previous Owner | $343,000 | Stand Alone Second |
Similar Homes in Bethesda, MD
Source: Bright MLS
MLS Number: MDMC2175878
APN: 07-00696470
- 5808 Rossmore Dr
- 10609 Mist Haven Terrace
- 6025 Avon Dr
- 5707 Rossmore Dr
- 5809 Grosvenor Ln
- 6211 Yorkshire Terrace
- 5905 Barbados Place Unit 103
- 5905 Barbados Place
- 17 Englishman Ct
- 10806 Antigua Terrace Unit 102
- 10817 Hampton Mill Terrace Unit 220
- 5716 Chapman Mill Dr Unit 200
- 5704 Chapman Mill Dr Unit 2006/300
- 5701 Chapman Mill Dr Unit 300
- 10817 Hampton Mill Terrace Unit 130
- 10823 Hampton Mill Terrace Unit 140
- 6008 Grosvenor Ln
- 10751 Brewer House Rd
- 10110 Dickens Ave
- 5810 Linden Square Ct Unit 39
