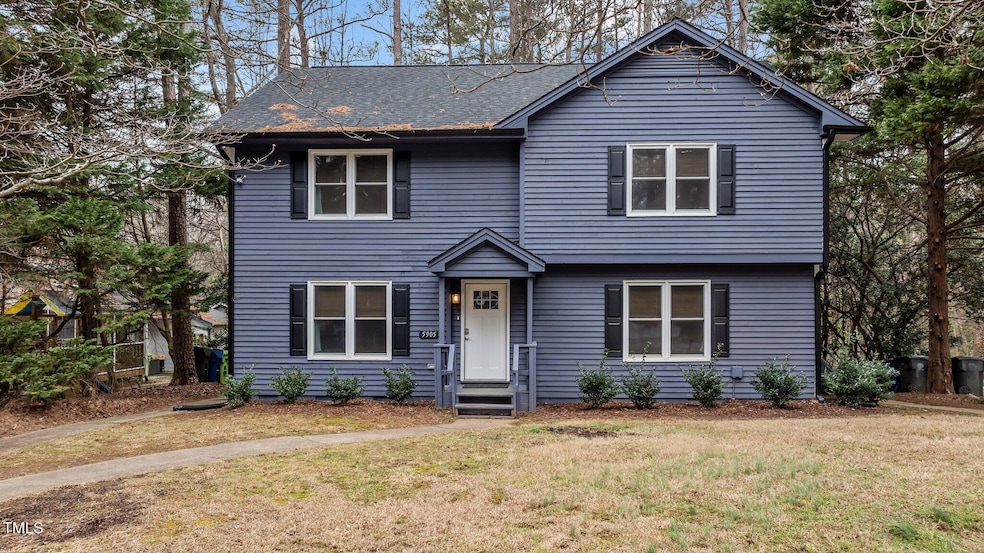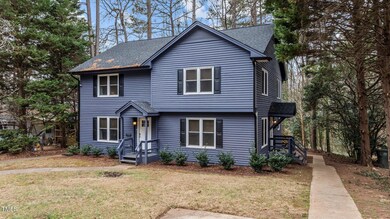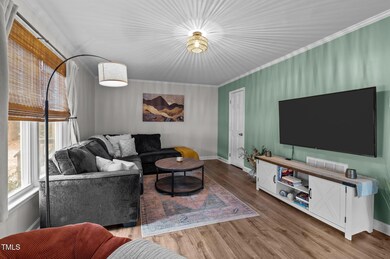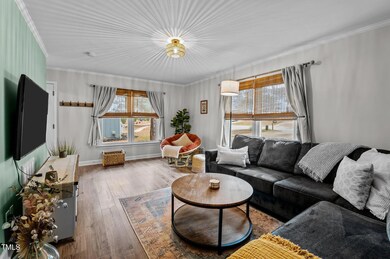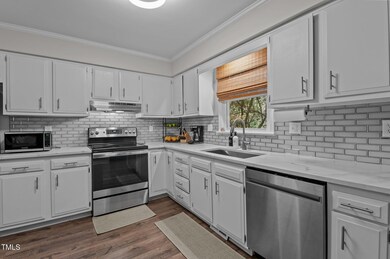
5905 Applewood Ln Raleigh, NC 27609
North Hills NeighborhoodHighlights
- Wooded Lot
- Outdoor Gas Grill
- Central Heating and Cooling System
- Transitional Architecture
- Luxury Vinyl Tile Flooring
- Private Driveway
About This Home
As of March 2025Introducing an incredible opportunity to own a fully furnished, renovated, and well-maintained duplex in a prime North Raleigh location! 5905 & 5907 Applewood Lane offers versatile living options, whether you're looking to ''house-hack'' by living in one side and renting out the other, seeking a home with a flexible layout that accommodates multiple household arrangements, or investing in a high-demand rental property.
Each side of the duplex features two spacious upstairs bedrooms, each with an ensuite bath, while the main level boasts a bright and open living room, a half bath, and a multifunctional eat-in kitchen. Step outside to enjoy the new back decks, updated in 2023, with peaceful forest views. Each unit also includes a private off-street driveway with space for two vehicles and a new roof installed in 2023.
This property has been successfully rented as both a mid-term and short-term rental, and the sale includes all furnishings, kitchenware, and linens (if desired by the buyer), making for a seamless, move-in-ready experience.
Be sure to check out our Features List for a full breakdown of the thoughtful updates throughout and other docs/disclosures for profit & loss information from the owners. Don't miss this exceptional North Raleigh opportunity—schedule your showing today!
Up to $2500 lender credit towards closing costs with preferred lender*, Diane Kinlaw dkinlaw@revolutionmortgage.com (919) 624-9541. Lender credit determined by loan amount and is equivalent to .75% of the initial loan balance up to a maximum of $2,500.00
Property Details
Home Type
- Multi-Family
Est. Annual Taxes
- $4,452
Year Built
- Built in 1979
Lot Details
- 0.38 Acre Lot
- Private Entrance
- Wooded Lot
- Landscaped with Trees
- Back Yard
Home Design
- Transitional Architecture
- Raised Foundation
- Shingle Roof
- Wood Siding
Interior Spaces
- 2,452 Sq Ft Home
- 2-Story Property
- Basement
- Crawl Space
- Washer and Dryer
Kitchen
- Electric Range
- Dishwasher
Flooring
- Carpet
- Luxury Vinyl Tile
Bedrooms and Bathrooms
- 4 Bedrooms
Parking
- Private Driveway
- 4 Open Parking Spaces
Schools
- Green Elementary School
- Carroll Middle School
- Sanderson High School
Additional Features
- Outdoor Gas Grill
- Central Heating and Cooling System
Community Details
- 2 Units
- North Bend Townhomes Subdivision
Listing and Financial Details
- The owner pays for all utilities
- Assessor Parcel Number 1716183753
Map
Home Values in the Area
Average Home Value in this Area
Property History
| Date | Event | Price | Change | Sq Ft Price |
|---|---|---|---|---|
| 03/19/2025 03/19/25 | Sold | $660,000 | -0.8% | $269 / Sq Ft |
| 02/12/2025 02/12/25 | Pending | -- | -- | -- |
| 02/06/2025 02/06/25 | For Sale | $665,000 | +116.3% | $271 / Sq Ft |
| 12/15/2023 12/15/23 | Off Market | $307,500 | -- | -- |
| 07/31/2023 07/31/23 | Sold | $307,500 | -3.8% | $256 / Sq Ft |
| 06/13/2023 06/13/23 | Pending | -- | -- | -- |
| 06/02/2023 06/02/23 | Price Changed | $319,700 | 0.0% | $266 / Sq Ft |
| 05/26/2023 05/26/23 | Price Changed | $319,800 | 0.0% | $266 / Sq Ft |
| 05/11/2023 05/11/23 | For Sale | $319,900 | -- | $266 / Sq Ft |
Tax History
| Year | Tax Paid | Tax Assessment Tax Assessment Total Assessment is a certain percentage of the fair market value that is determined by local assessors to be the total taxable value of land and additions on the property. | Land | Improvement |
|---|---|---|---|---|
| 2023 | $1,702 | $154,294 | $100,000 | $54,294 |
| 2022 | $1,582 | $154,294 | $100,000 | $54,294 |
| 2021 | $1,521 | $154,294 | $100,000 | $54,294 |
| 2020 | $1,494 | $154,294 | $100,000 | $54,294 |
| 2019 | $1,304 | $110,820 | $30,000 | $80,820 |
| 2018 | $1,231 | $110,820 | $30,000 | $80,820 |
| 2017 | $1,173 | $110,820 | $30,000 | $80,820 |
| 2016 | $1,149 | $110,820 | $30,000 | $80,820 |
| 2015 | $1,122 | $106,389 | $25,000 | $81,389 |
| 2014 | $1,065 | $106,389 | $25,000 | $81,389 |
Mortgage History
| Date | Status | Loan Amount | Loan Type |
|---|---|---|---|
| Open | $594,474 | New Conventional | |
| Previous Owner | $1,575,000 | New Conventional |
Deed History
| Date | Type | Sale Price | Title Company |
|---|---|---|---|
| Warranty Deed | $615,000 | None Listed On Document | |
| Warranty Deed | $2,100,000 | -- |
Similar Home in Raleigh, NC
Source: Doorify MLS
MLS Number: 10075043
APN: 1716.05-18-3761-000
- 1016 N Bend Dr
- 5932 Whitebud Dr
- 5838 Whitebud Dr
- 5907 Carmel Ln
- 708 Green Ridge Dr
- 801 Silver Leaf Place
- 1101 Esher Ct
- 1100 Kingwood Dr
- 5804 Falls of Neuse Rd Unit E
- 5804 Falls of Neuse Rd Unit D
- 5520 Sweetbriar Dr
- 1220 Manassas Ct Unit E
- 1218 Kingwood Dr
- 5312 Alpine Dr
- 5400 Cedarwood Dr
- 5300 Old Forge Cir
- 6108 Friars Walk Place
- 543 Pine Ridge Place
- 5504 Kingwood Dr
- 136 Ashton Hall Ln
