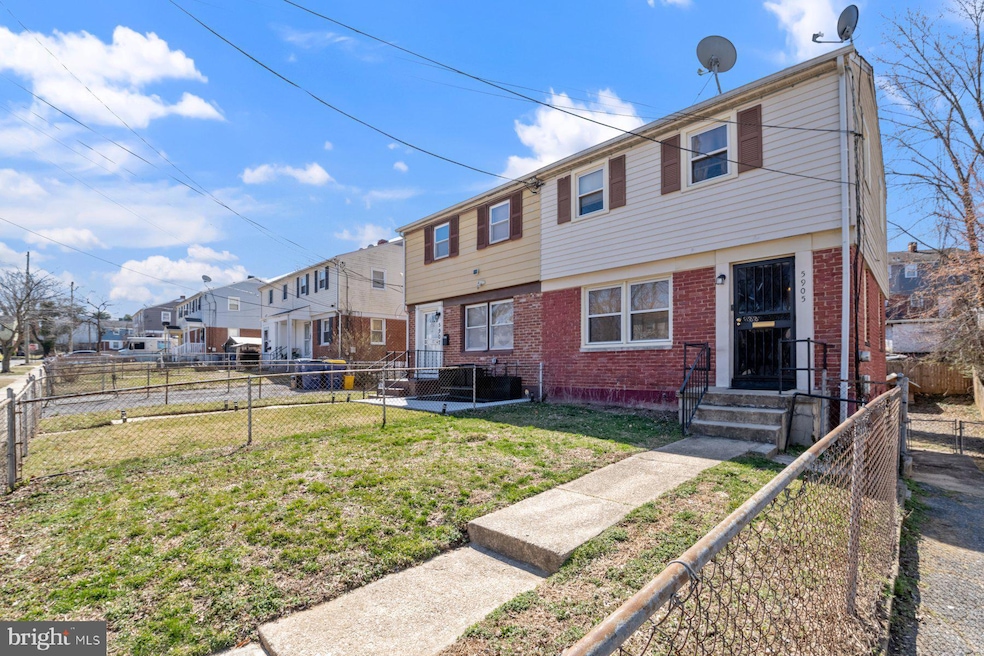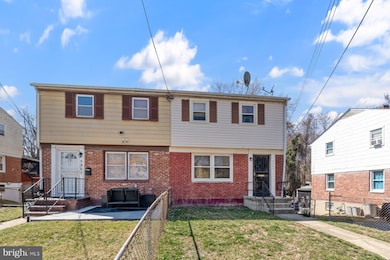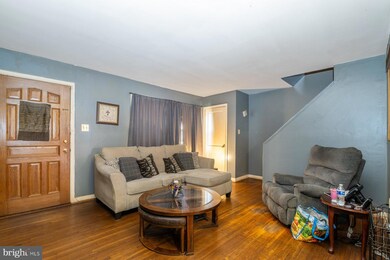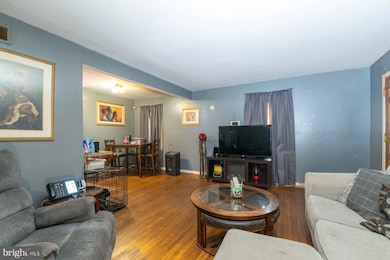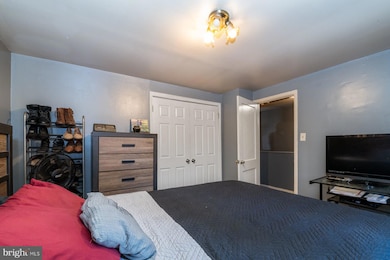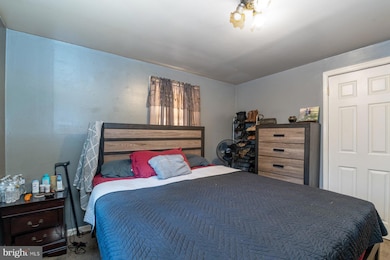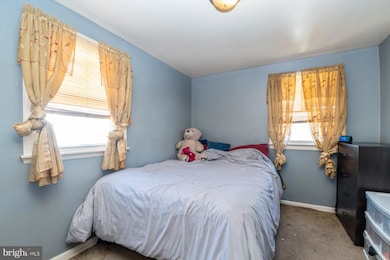
5905 Choctaw Dr Oxon Hill, MD 20745
Forest Heights NeighborhoodEstimated payment $2,152/month
Total Views
946
3
Beds
1.5
Baths
1,040
Sq Ft
$288
Price per Sq Ft
Highlights
- Colonial Architecture
- Upgraded Countertops
- Dining Area
- No HOA
- Central Heating and Cooling System
About This Home
This home is located at 5905 Choctaw Dr, Oxon Hill, MD 20745 and is currently priced at $300,000, approximately $288 per square foot. This property was built in 1954. 5905 Choctaw Dr is a home located in Prince George's County with nearby schools including Flintstone Elementary School, Oxon Hill Middle School, and Potomac High School.
Townhouse Details
Home Type
- Townhome
Est. Annual Taxes
- $5,739
Year Built
- Built in 1954
Lot Details
- 3,900 Sq Ft Lot
Home Design
- Semi-Detached or Twin Home
- Colonial Architecture
- Permanent Foundation
- Frame Construction
Interior Spaces
- Property has 3 Levels
- Window Treatments
- Dining Area
- Finished Basement
- Exterior Basement Entry
Kitchen
- Stove
- Dishwasher
- Upgraded Countertops
- Disposal
Bedrooms and Bathrooms
- 3 Bedrooms
Parking
- Shared Driveway
- On-Street Parking
Utilities
- Central Heating and Cooling System
- Vented Exhaust Fan
- Natural Gas Water Heater
- Public Septic
Community Details
- No Home Owners Association
- Forest Heights Subdivision
Listing and Financial Details
- Tax Lot 45
- Assessor Parcel Number 17121356773
Map
Create a Home Valuation Report for This Property
The Home Valuation Report is an in-depth analysis detailing your home's value as well as a comparison with similar homes in the area
Home Values in the Area
Average Home Value in this Area
Tax History
| Year | Tax Paid | Tax Assessment Tax Assessment Total Assessment is a certain percentage of the fair market value that is determined by local assessors to be the total taxable value of land and additions on the property. | Land | Improvement |
|---|---|---|---|---|
| 2024 | $6,609 | $308,500 | $75,000 | $233,500 |
| 2023 | $4,083 | $278,267 | $0 | $0 |
| 2022 | $4,980 | $248,033 | $0 | $0 |
| 2021 | $4,419 | $217,800 | $75,000 | $142,800 |
| 2020 | $4,141 | $199,100 | $0 | $0 |
| 2019 | $3,441 | $180,400 | $0 | $0 |
| 2018 | $2,347 | $161,700 | $75,000 | $86,700 |
| 2017 | $3,404 | $157,933 | $0 | $0 |
| 2016 | -- | $154,167 | $0 | $0 |
| 2015 | -- | $150,400 | $0 | $0 |
| 2014 | $2,036 | $150,400 | $0 | $0 |
Source: Public Records
Property History
| Date | Event | Price | Change | Sq Ft Price |
|---|---|---|---|---|
| 04/15/2025 04/15/25 | For Sale | $300,000 | +39.5% | $288 / Sq Ft |
| 03/26/2018 03/26/18 | Sold | $215,000 | -6.5% | $207 / Sq Ft |
| 02/16/2018 02/16/18 | Pending | -- | -- | -- |
| 02/02/2018 02/02/18 | For Sale | $230,000 | +7.0% | $221 / Sq Ft |
| 01/23/2018 01/23/18 | Off Market | $215,000 | -- | -- |
| 01/22/2018 01/22/18 | For Sale | $230,000 | +98.6% | $221 / Sq Ft |
| 10/30/2015 10/30/15 | Sold | $115,800 | -7.3% | $111 / Sq Ft |
| 10/05/2015 10/05/15 | Pending | -- | -- | -- |
| 09/12/2015 09/12/15 | Price Changed | $124,900 | -7.4% | $120 / Sq Ft |
| 08/11/2015 08/11/15 | For Sale | $134,900 | -- | $130 / Sq Ft |
Source: Bright MLS
Deed History
| Date | Type | Sale Price | Title Company |
|---|---|---|---|
| Deed | $215,000 | Versatile Title & Escrow Llc | |
| Deed | -- | First American Title Ins Co | |
| Trustee Deed | $225,265 | None Available | |
| Deed | -- | -- | |
| Deed | $76,000 | -- |
Source: Public Records
Mortgage History
| Date | Status | Loan Amount | Loan Type |
|---|---|---|---|
| Open | $208,011 | FHA | |
| Closed | $207,549 | FHA | |
| Closed | $211,105 | FHA | |
| Previous Owner | $197,300 | Stand Alone Refi Refinance Of Original Loan | |
| Previous Owner | $181,000 | Stand Alone Refi Refinance Of Original Loan | |
| Previous Owner | $155,000 | Stand Alone Second | |
| Previous Owner | $124,000 | Adjustable Rate Mortgage/ARM | |
| Previous Owner | $104,016 | VA |
Source: Public Records
Similar Homes in the area
Source: Bright MLS
MLS Number: MDPG2145728
APN: 12-1356773
Nearby Homes
- 5905 Choctaw Dr
- 5901 Choctaw Dr
- 5901 Shoshone Dr
- 1007 Comanche Dr
- 5807 Fountain Rd
- 1400 Birchwood Dr
- 1408 Birchwood Dr
- 700 Modoc Ln
- 5506 Shawnee Dr
- 100 Iroquois Way
- 104 Cree Dr
- 6403 Livingston Rd
- 116 Rolph Dr
- 22 Bald Eagle Dr
- 23 Bald Eagle Dr
- 0 Livingston Rd
- 1001 Marcy Ave
- 1205 Stratwood Ave
- 135 Seneca Dr
- 1179 Marcy Ave
