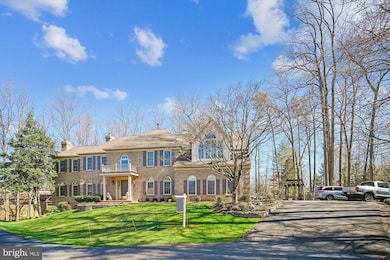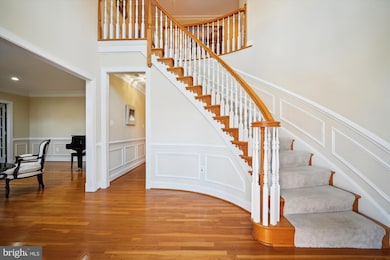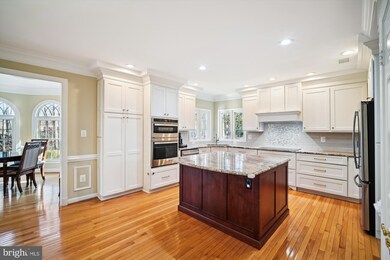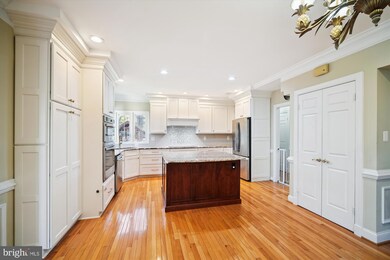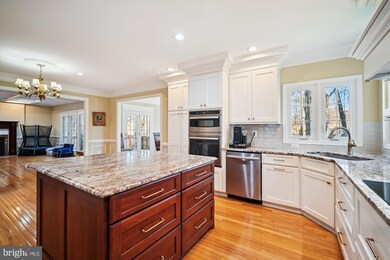
5905 Fairview Woods Dr Fairfax Station, VA 22039
Highlights
- Sauna
- Gourmet Kitchen
- Curved or Spiral Staircase
- Oak View Elementary School Rated A
- View of Trees or Woods
- Colonial Architecture
About This Home
As of April 2025This stately Colonial home in Fairfax Station is situated on a gorgeous 2/3-acre lot, is on Public Water and Pubic Septic and offers elegance, space, and modern updates throughout. Boasting 6 bedrooms and 5.5 bathrooms, this former model home provides gracious living on three finished levels.
Step into the grand two-story foyer, featuring a curved staircase and leading to formal living and dining rooms, a butler’s pantry, and a huge contemporary remodeled chef’s kitchen with stainless steel appliances, white cabinetry and granite countertops. The adjoining breakfast room is surrounded by windows and opens onto a large deck overlooking lush greenery, ideal for outdoor entertaining. The spacious family room, complete with a cozy fireplace, also provides access to the deck. A sun-filled conservatory offers a perfect flex space for a home office, yoga studio, or music room. Additional main-level features include gleaming hardwood floors, a powder room, and entry from the three-car garage.
The upper level offers four generously sized bedrooms and three full bathrooms. The huge primary suite is a dream, featuring a dramatic vaulted ceiling, dormer windows, and a massive walk-in closet. The primary bath boasts dual vanities, a soaking tub, a separate shower, and a private toilet room. One secondary bedroom has its own en suite bath, while two additional bedrooms share a hall bathroom. For added convenience, there is an upstairs laundry room.
The fully finished walkout basement is designed for both relaxation and entertainment. It includes a large recreation area, 2 bedrooms and 2 full bathrooms, one of which is a 2nd master suite, basement washer and dryer and a sauna for ultimate comfort. Walkout access to a lower-level patio add to the appeal.
This home has been meticulously maintained and thoughtfully updated with tons of trim, built-ins and storage. Ages of major systems: Roof (2024), dual-zone HVAC (upstairs 2024, downstairs 2012), hot water heater (2014), new stovetop (2024), oven (2023), hardwood on upper level added (2021). All the upstairs and main level windows have been replaced.
Located in a peaceful yet convenient neighborhood near the Country Club of Fairfax, this home offers easy access to major commuting routes, including Fairfax County Parkway, I-66, I-95, and I-495. The Burke Centre Train Station, Express Metro Bus (Route 18P) to the Pentagon, and VRE are all nearby. With Burke Lake Park and trails, shops, dining, and entertainment just minutes away, this exceptional home provides both privacy and prime location convenience. Don’t miss this incredible opportunity to own a beautifully updated home in Fairfax Station!
Home Details
Home Type
- Single Family
Est. Annual Taxes
- $14,315
Year Built
- Built in 1990
Lot Details
- 0.6 Acre Lot
- Backs To Open Common Area
- Landscaped
- Extensive Hardscape
- Cleared Lot
- Backs to Trees or Woods
- Back Yard
- Property is zoned 030
HOA Fees
- $95 Monthly HOA Fees
Parking
- 3 Car Attached Garage
- Side Facing Garage
- Garage Door Opener
- Driveway
Property Views
- Woods
- Garden
Home Design
- Colonial Architecture
- Brick Exterior Construction
- Slab Foundation
- Architectural Shingle Roof
- Vinyl Siding
Interior Spaces
- Property has 3 Levels
- Curved or Spiral Staircase
- Built-In Features
- Crown Molding
- Cathedral Ceiling
- Ceiling Fan
- Recessed Lighting
- 3 Fireplaces
- Wood Burning Fireplace
- Screen For Fireplace
- Gas Fireplace
- Double Pane Windows
- Double Hung Windows
- Palladian Windows
- French Doors
- Six Panel Doors
- Entrance Foyer
- Family Room Off Kitchen
- Living Room
- Formal Dining Room
- Den
- Recreation Room
- Sun or Florida Room
- Storage Room
- Sauna
Kitchen
- Gourmet Kitchen
- Breakfast Room
- Butlers Pantry
- Built-In Oven
- Cooktop
- Built-In Microwave
- Dishwasher
- Kitchen Island
- Disposal
Flooring
- Wood
- Ceramic Tile
Bedrooms and Bathrooms
- En-Suite Primary Bedroom
- Walk-In Closet
- Soaking Tub
- Bathtub with Shower
- Walk-in Shower
Laundry
- Laundry Room
- Laundry on upper level
- Dryer
- Washer
Basement
- Walk-Out Basement
- Exterior Basement Entry
- Laundry in Basement
Eco-Friendly Details
- Energy-Efficient Windows
Outdoor Features
- Deck
- Patio
- Porch
Schools
- Oak View Elementary School
- Robinson Secondary Middle School
- Robinson Secondary High School
Utilities
- Zoned Heating and Cooling
- Heat Pump System
- Natural Gas Water Heater
Community Details
- Association fees include trash, snow removal, common area maintenance
- Fair View Woods Subdivision
Listing and Financial Details
- Tax Lot 75
- Assessor Parcel Number 0771 20 0075
Map
Home Values in the Area
Average Home Value in this Area
Property History
| Date | Event | Price | Change | Sq Ft Price |
|---|---|---|---|---|
| 04/21/2025 04/21/25 | Sold | $1,480,000 | +5.7% | $247 / Sq Ft |
| 03/21/2025 03/21/25 | For Sale | $1,400,000 | +26.1% | $233 / Sq Ft |
| 04/28/2021 04/28/21 | Sold | $1,110,000 | +7.3% | $188 / Sq Ft |
| 03/18/2021 03/18/21 | Price Changed | $1,034,888 | +0.1% | $175 / Sq Ft |
| 03/18/2021 03/18/21 | For Sale | $1,034,000 | -- | $175 / Sq Ft |
Tax History
| Year | Tax Paid | Tax Assessment Tax Assessment Total Assessment is a certain percentage of the fair market value that is determined by local assessors to be the total taxable value of land and additions on the property. | Land | Improvement |
|---|---|---|---|---|
| 2024 | $14,315 | $1,235,680 | $333,000 | $902,680 |
| 2023 | $13,049 | $1,156,330 | $323,000 | $833,330 |
| 2022 | $12,376 | $1,082,250 | $293,000 | $789,250 |
| 2021 | $10,916 | $930,220 | $258,000 | $672,220 |
| 2020 | $10,808 | $913,260 | $248,000 | $665,260 |
| 2019 | $10,808 | $913,260 | $248,000 | $665,260 |
| 2018 | $10,381 | $902,730 | $248,000 | $654,730 |
| 2017 | $10,797 | $930,010 | $248,000 | $682,010 |
| 2016 | $10,774 | $930,010 | $248,000 | $682,010 |
| 2015 | $9,871 | $884,520 | $238,000 | $646,520 |
| 2014 | $9,849 | $884,520 | $238,000 | $646,520 |
Mortgage History
| Date | Status | Loan Amount | Loan Type |
|---|---|---|---|
| Closed | $600,000 | New Conventional | |
| Closed | $600,000 | New Conventional | |
| Previous Owner | $674,000 | Stand Alone Refi Refinance Of Original Loan | |
| Previous Owner | $729,700 | New Conventional | |
| Previous Owner | $697,500 | New Conventional | |
| Previous Owner | $203,200 | No Value Available |
Deed History
| Date | Type | Sale Price | Title Company |
|---|---|---|---|
| Deed | $1,110,000 | None Listed On Document | |
| Deed | $1,110,000 | Title Resources Guaranty Co | |
| Deed | $930,000 | -- | |
| Deed | $520,000 | -- |
Similar Homes in the area
Source: Bright MLS
MLS Number: VAFX2223556
APN: 0771-20-0075
- 5810 Hannora Ln
- 11026 Clara Barton Dr
- 10937 Adare Dr
- 5937 Fairview Woods Dr
- 6096 Arrington Dr
- 10909 Carters Oak Way
- 5717 Oak Apple Ct
- 10840 Burr Oak Way
- 5580 Ann Peake Dr
- 10845 Burr Oak Way
- 5556 Ann Peake Dr
- 10827 Burr Oak Way
- 10794 Adare Dr
- 5516 Yellow Rail Ct
- 10655 John Ayres Dr
- 11405 Fairfax Station Rd
- 5919 Freds Oak Rd
- 5610 Summer Oak Way
- 6252 Little ox Rd
- 6122 Emmett Guards Ct

