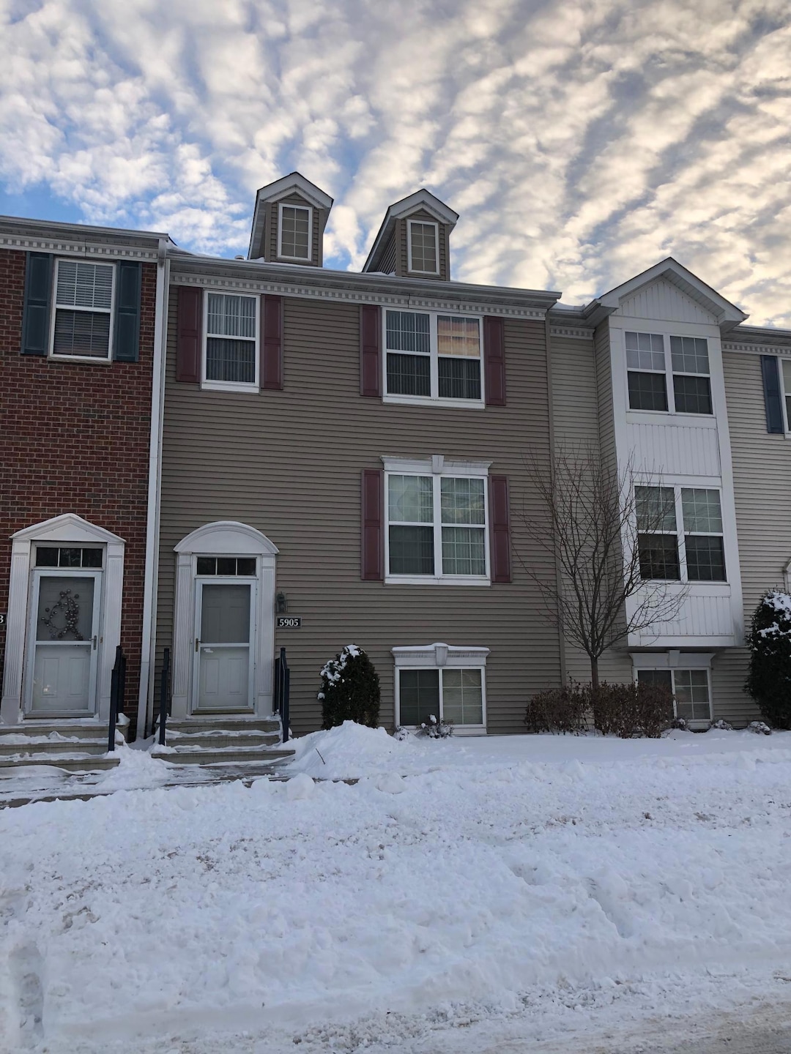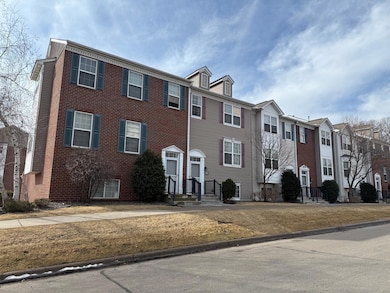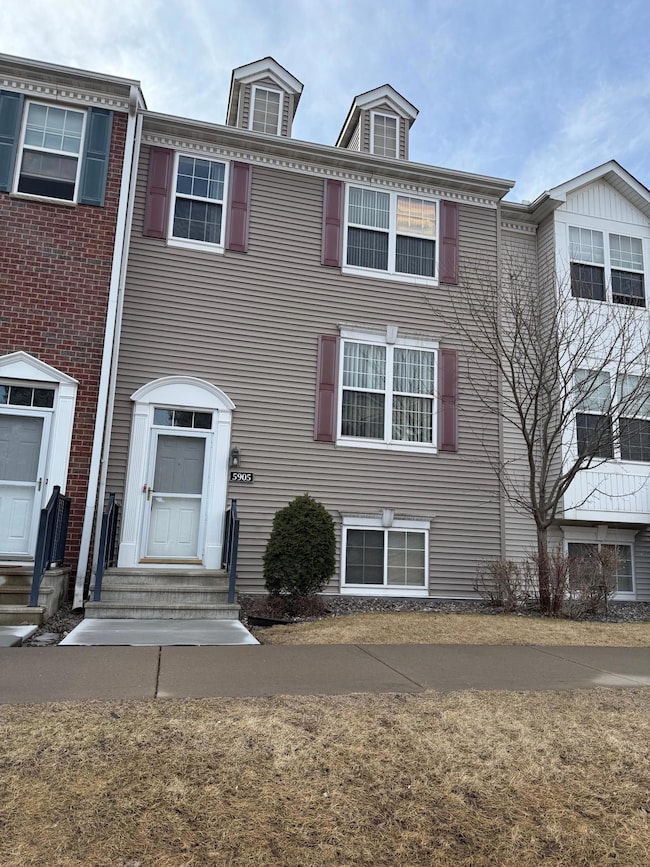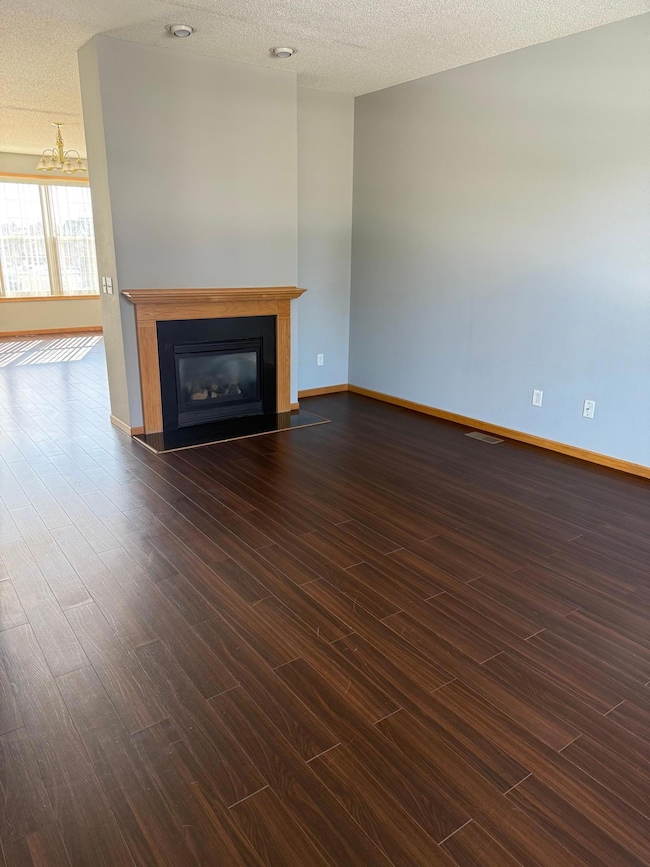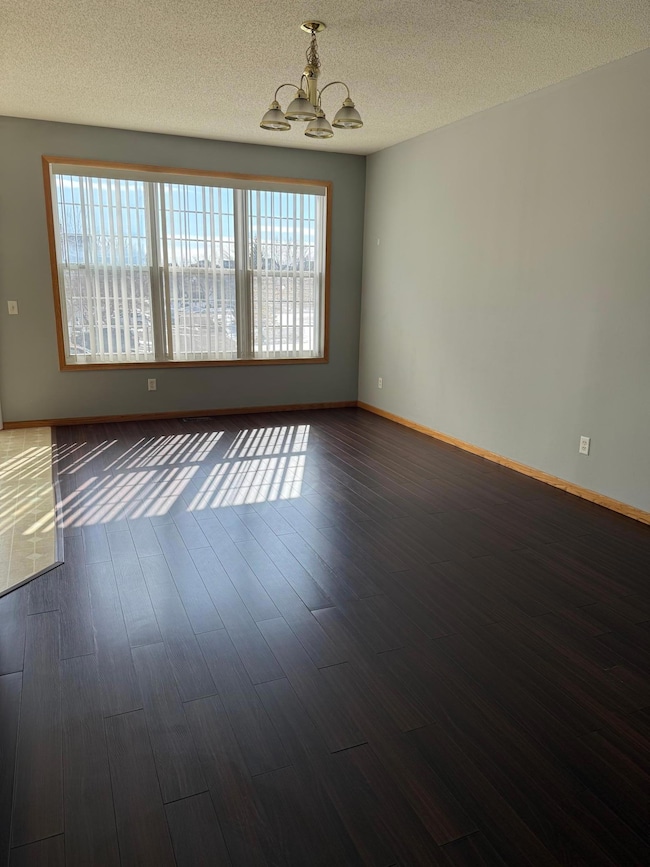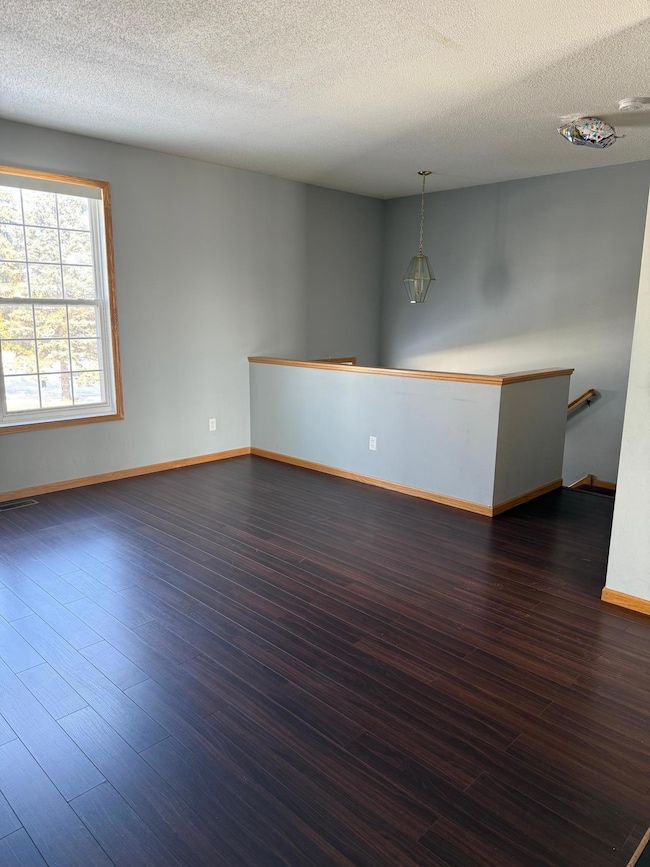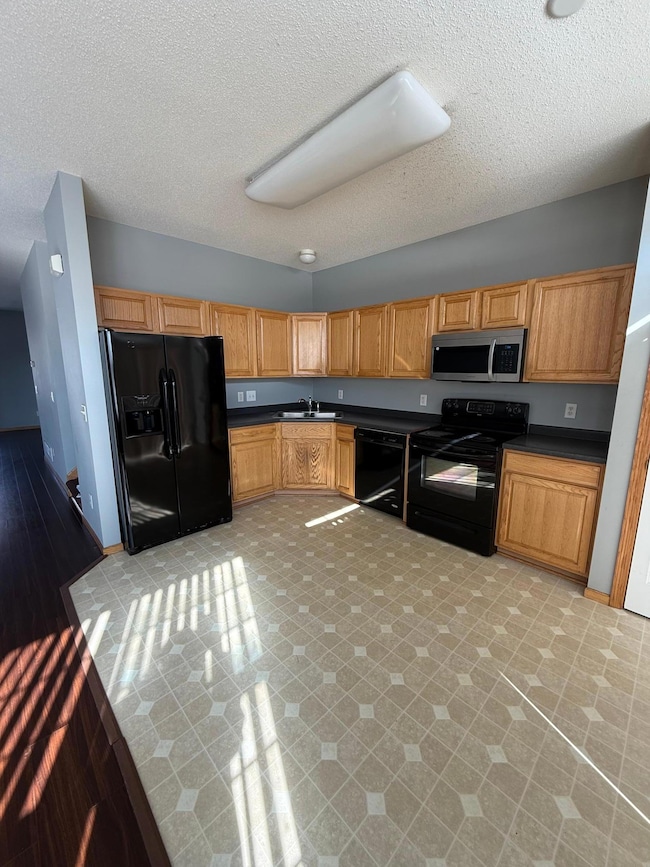
5905 Garwood Rd N Brooklyn Park, MN 55443
Hartkopf NeighborhoodEstimated payment $2,236/month
Total Views
9,300
4
Beds
3.5
Baths
1,892
Sq Ft
$159
Price per Sq Ft
Highlights
- Deck
- Zero Lot Line
- Family Room
- Eat-In Kitchen
- Forced Air Heating and Cooling System
About This Home
Beautiful spacious 4 BR 4 bathroom newer townhouse in the heart of Brooklyn Park, Spacious & elegant Living Rm w/gas fireplace, nice light & bright Great Rm, gourmet kitchen w/eat-in area exits to nice deck. large master bedroom, a large walk-in-closet with a full bathroom. Three bedrooms on the upper level and one bedroom and a bathroom on the lower level. laminate flooring and attached 2-car garage
Townhouse Details
Home Type
- Townhome
Est. Annual Taxes
- $3,747
Year Built
- Built in 2005
Lot Details
- Lot Dimensions are 22x71.5
- Zero Lot Line
HOA Fees
- $250 Monthly HOA Fees
Parking
- 2 Car Garage
- Tuck Under Garage
Home Design
- Split Level Home
- Pitched Roof
Interior Spaces
- Family Room
- Living Room with Fireplace
- Eat-In Kitchen
Bedrooms and Bathrooms
- 4 Bedrooms
Basement
- Walk-Out Basement
- Partial Basement
- Natural lighting in basement
Additional Features
- Deck
- Forced Air Heating and Cooling System
Community Details
- Association fees include maintenance structure, hazard insurance, ground maintenance, trash, lawn care
- First Service Residential Association, Phone Number (952) 277-2700
- Town Gardens Subdivision
Listing and Financial Details
- Assessor Parcel Number 2811921220101
Map
Create a Home Valuation Report for This Property
The Home Valuation Report is an in-depth analysis detailing your home's value as well as a comparison with similar homes in the area
Home Values in the Area
Average Home Value in this Area
Tax History
| Year | Tax Paid | Tax Assessment Tax Assessment Total Assessment is a certain percentage of the fair market value that is determined by local assessors to be the total taxable value of land and additions on the property. | Land | Improvement |
|---|---|---|---|---|
| 2023 | $3,696 | $266,700 | $40,000 | $226,700 |
| 2022 | $3,077 | $266,200 | $40,000 | $226,200 |
| 2021 | $3,042 | $218,500 | $40,000 | $178,500 |
| 2020 | $2,854 | $216,300 | $40,000 | $176,300 |
| 2019 | $2,931 | $192,500 | $40,000 | $152,500 |
| 2018 | $2,775 | $187,100 | $20,000 | $167,100 |
| 2017 | $2,616 | $158,000 | $20,000 | $138,000 |
| 2016 | $2,558 | $152,000 | $20,000 | $132,000 |
| 2015 | $2,231 | $128,900 | $20,000 | $108,900 |
| 2014 | -- | $115,500 | $20,000 | $95,500 |
Source: Public Records
Property History
| Date | Event | Price | Change | Sq Ft Price |
|---|---|---|---|---|
| 03/13/2025 03/13/25 | For Sale | $299,900 | +196.4% | $159 / Sq Ft |
| 05/24/2013 05/24/13 | Sold | $101,180 | +6.6% | $61 / Sq Ft |
| 04/29/2013 04/29/13 | Pending | -- | -- | -- |
| 04/16/2013 04/16/13 | For Sale | $94,900 | -- | $57 / Sq Ft |
Source: NorthstarMLS
Deed History
| Date | Type | Sale Price | Title Company |
|---|---|---|---|
| Deed | $98,202 | First American Title Ins Co | |
| Deed | $101,200 | -- | |
| Sheriffs Deed | $213,192 | -- | |
| Warranty Deed | $221,281 | -- |
Source: Public Records
Mortgage History
| Date | Status | Loan Amount | Loan Type |
|---|---|---|---|
| Closed | $70,800 | Future Advance Clause Open End Mortgage |
Source: Public Records
Similar Homes in the area
Source: NorthstarMLS
MLS Number: 6680184
APN: 28-119-21-22-0101
Nearby Homes
- 7329 Zane Ave N
- 6316 74th Ave N
- 6139 72nd Ln N Unit 137
- 5536 Brookdale Dr N
- 7824 Yates Ave N
- 6516 74th Ave N
- 7808 Shingle Creek Dr
- 5604 Brookdale Dr N
- 7740 Arlington Ave N
- 6309 72nd Ave N
- 7209 Florida Ave N
- 6832 76th Ave N
- 8001 Yates Ave N
- 6834 76th Ave N
- 7741 Hampshire Ave N
- 5301 Hamilton Ln N
- 7816 Regent Ave N
- 5508 80th Ave N
- 7064 Unity Ave N Unit 1
- 5401 70th Cir N
