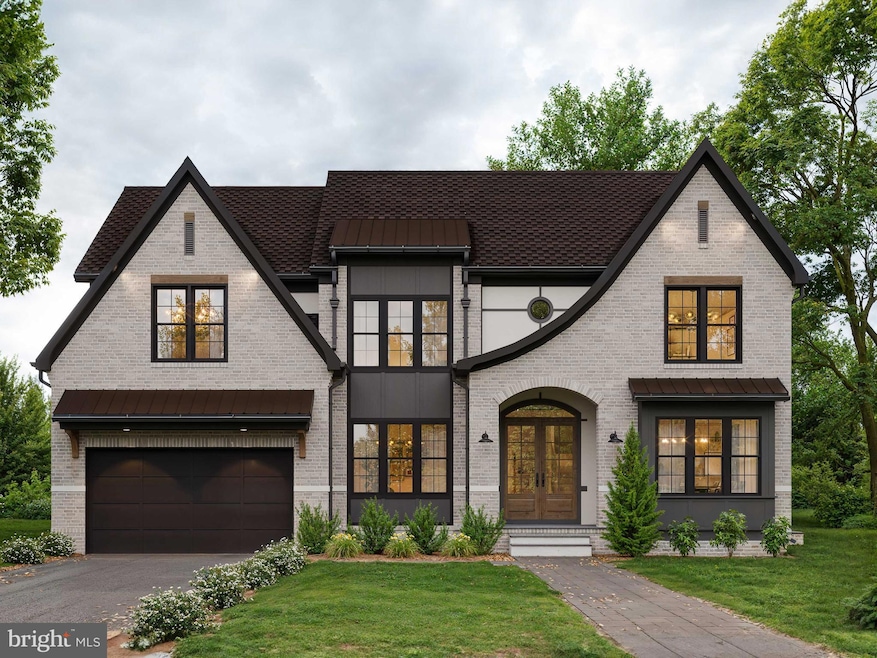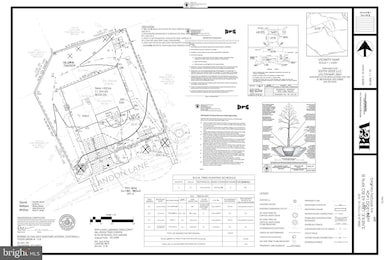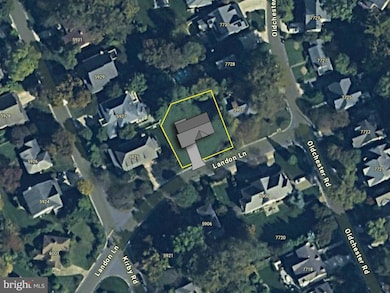
5905 Landon Ln Bethesda, MD 20817
Woodhaven NeighborhoodEstimated payment $17,607/month
Highlights
- New Construction
- Contemporary Architecture
- 2 Car Attached Garage
- Burning Tree Elementary School Rated A
- No HOA
- Forced Air Heating and Cooling System
About This Home
NEW CONSTRUCTION DELIVERING FALL 2025: This elegant custom home will combine the timeless charm of Tudor architecture with contemporary elements for a sophisticated and inviting exterior design. Inside, a thoughtful layout includes a first floor In-Law Suite with full Bath, walk-in-closet, and an entry hallway providing separation. An open concept Family Room/Breakfast Area/Kitchen provides ideal space for family gatherings and entertaining.
Conveniently located within a few miles of the vibrant shops and fine dining of Bethesda Row, Walt Whitman High School, and the DC line at Friendship Heights.
Additional Features include:
Thermador appliances
10 foot ceilings throughout the first floor
1st floor Guest Suite with full Bath and walk-in-closet
Hardwood flooring in Foyer, Guest Suite, Dining Room, Family Room, Study, Powder Room, Kitchen, Breakfast Nook, Pantry, and 1st floor hall
Hardwood flooring in Owner’s Suite and 2nd floor hallway
Freestanding soaking tub
Granite or Quartz countertops
Total Home Network Package for complete WiFi coverage and next gen connectivity
Home Details
Home Type
- Single Family
Est. Annual Taxes
- $10,741
Year Built
- Built in 2025 | New Construction
Lot Details
- 9,852 Sq Ft Lot
- Property is in excellent condition
- Property is zoned R90
Parking
- 2 Car Attached Garage
- Front Facing Garage
- Driveway
Home Design
- Contemporary Architecture
- Transitional Architecture
- Traditional Architecture
- Brick Exterior Construction
- Block Foundation
Interior Spaces
- Property has 3 Levels
- Basement
- Connecting Stairway
- Laundry on upper level
Bedrooms and Bathrooms
Schools
- Bradley Hills Elementary School
- Thomas W. Pyle Middle School
- Walt Whitman High School
Utilities
- Forced Air Heating and Cooling System
- Natural Gas Water Heater
Community Details
- No Home Owners Association
- Built by Classic Homes of Maryland, Inc.
- Pineview Subdivision
Listing and Financial Details
- Coming Soon on 10/1/25
- Tax Lot 43
- Assessor Parcel Number 160700646908
Map
Home Values in the Area
Average Home Value in this Area
Tax History
| Year | Tax Paid | Tax Assessment Tax Assessment Total Assessment is a certain percentage of the fair market value that is determined by local assessors to be the total taxable value of land and additions on the property. | Land | Improvement |
|---|---|---|---|---|
| 2024 | $10,741 | $869,500 | $729,900 | $139,600 |
| 2023 | $9,949 | $862,500 | $0 | $0 |
| 2022 | $6,895 | $855,500 | $0 | $0 |
| 2021 | $18,804 | $848,500 | $695,100 | $153,400 |
| 2020 | $0 | $843,200 | $0 | $0 |
| 2019 | $9,068 | $837,900 | $0 | $0 |
| 2018 | $8,995 | $832,600 | $662,000 | $170,600 |
| 2017 | $8,569 | $798,533 | $0 | $0 |
| 2016 | -- | $764,467 | $0 | $0 |
| 2015 | $7,016 | $730,400 | $0 | $0 |
| 2014 | $7,016 | $713,033 | $0 | $0 |
Property History
| Date | Event | Price | Change | Sq Ft Price |
|---|---|---|---|---|
| 02/21/2025 02/21/25 | Price Changed | $2,999,900 | +144.8% | $583 / Sq Ft |
| 12/18/2023 12/18/23 | Sold | $1,225,265 | +22.5% | $632 / Sq Ft |
| 12/08/2023 12/08/23 | Pending | -- | -- | -- |
| 12/05/2023 12/05/23 | For Sale | $999,900 | -- | $515 / Sq Ft |
Deed History
| Date | Type | Sale Price | Title Company |
|---|---|---|---|
| Deed | $1,225,265 | None Listed On Document |
Similar Homes in Bethesda, MD
Source: Bright MLS
MLS Number: MDMC2158900
APN: 07-00646908
- 5905 Landon Ln
- 7821 Maryknoll Ave
- 7807 Winterberry Place
- 7548 Sebago Rd
- 7601 Maryknoll Ave
- 7917 Maryknoll Ave
- 8305 Loring Dr
- 7605 Arnet Ln
- 7708 Beech Tree Rd
- 7509 Elmore Ln
- 7507 Elmore Ln
- 6315 Wilson Ln
- 8524 W Howell Rd
- 7025 Selkirk Dr
- 7408 Pyle Rd
- 7401 Honesty Way
- 7030 Winterberry Ln
- 7709 Whittier Blvd
- 8605 Burning Tree Rd
- 6715 Landon Ln


