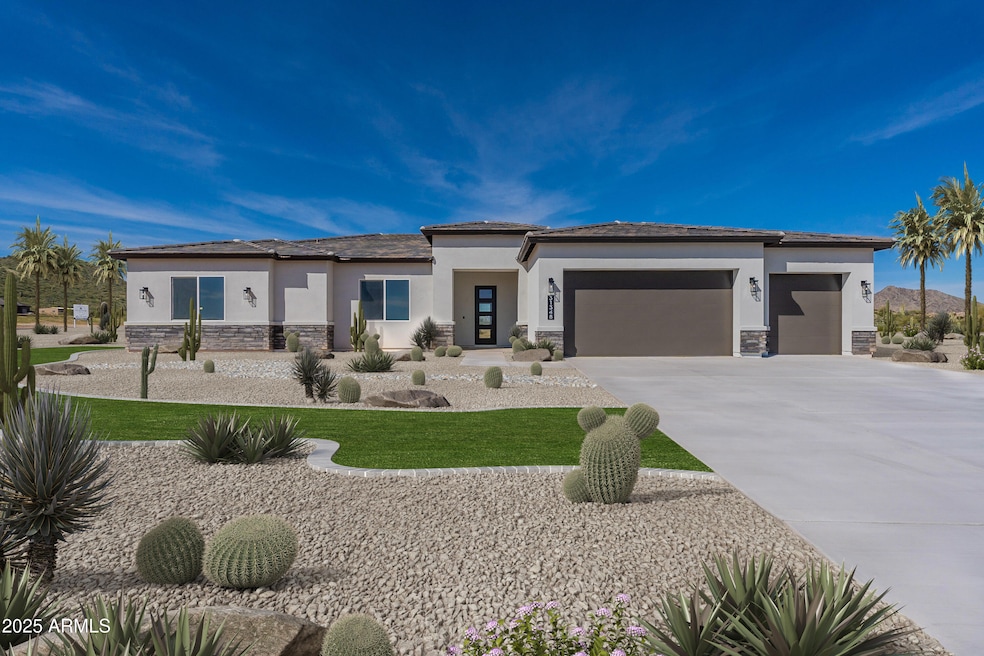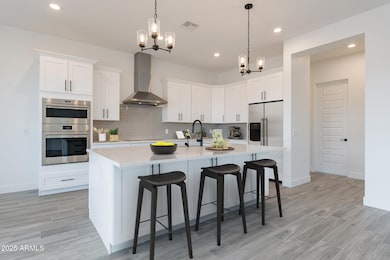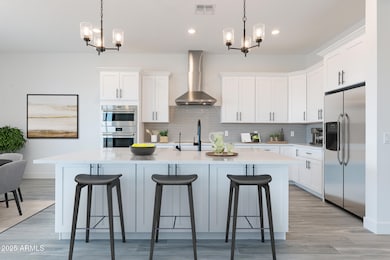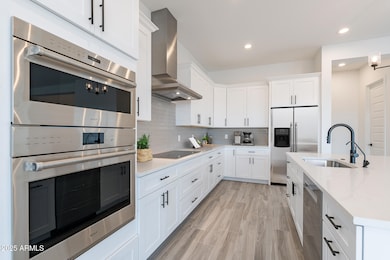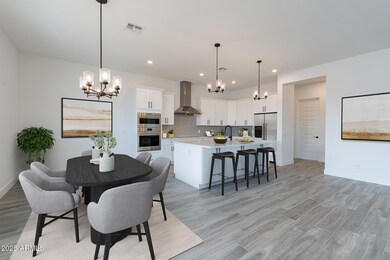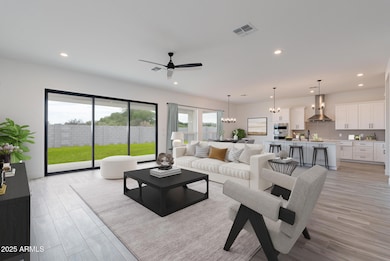
5905 S 182nd Ave Goodyear, AZ 85338
Estrella Mountain NeighborhoodEstimated payment $4,730/month
Highlights
- Horses Allowed On Property
- No HOA
- Double Pane Windows
- 1.25 Acre Lot
- Eat-In Kitchen
- Dual Vanity Sinks in Primary Bathroom
About This Home
BRAND NEW Construction w/ Custom-Quality Upgrades throughout! This beautiful Modern Home is located on an 1.24 ACRE Lot of Horse Property. Gourmet Kitchen w/ high-end Cabinets w/ 42'' uppers, White Quartz Countertops, 36'' Cooktop, WOLF APPLIANCES & Wood Plank Tile Floors. Stunning Master Bathroom w/ Freestanding Soaking Tub, BEACH ENTRY Glass Shower & Double Vanities. Exceptional Energy Efficient - boasting Spray Foam Insulation, Premium AC units & Windows. Superior Construction & Craftmanship includes Premium Roofing System, Premium Synthetic Stucco & much more! $5,000 to Buyer at Close of Escrow which shall be used towards Buyer installing a water filtration system. COMPLETED in August/September.
Home Details
Home Type
- Single Family
Est. Annual Taxes
- $1,500
Year Built
- Built in 2025 | Under Construction
Parking
- 3 Car Garage
Home Design
- Home to be built
- Wood Frame Construction
- Spray Foam Insulation
- Tile Roof
Interior Spaces
- 2,766 Sq Ft Home
- 1-Story Property
- Ceiling Fan
- Double Pane Windows
- Low Emissivity Windows
- Washer and Dryer Hookup
Kitchen
- Eat-In Kitchen
- Built-In Microwave
- Kitchen Island
Flooring
- Carpet
- Tile
Bedrooms and Bathrooms
- 4 Bedrooms
- Primary Bathroom is a Full Bathroom
- 3 Bathrooms
- Dual Vanity Sinks in Primary Bathroom
- Bathtub With Separate Shower Stall
Schools
- Estrella Mountain Elementary School
- Estrella Foothills High School
Utilities
- Cooling Available
- Heating Available
- Shared Well
- Water Softener
- Septic Tank
Additional Features
- No Interior Steps
- 1.25 Acre Lot
- Horses Allowed On Property
Community Details
- No Home Owners Association
- Association fees include no fees
- Built by NEXSTAR HOMES LLC
- No Hoa 1.24 Acre Lot Subdivision
Listing and Financial Details
- Tax Lot 2
- Assessor Parcel Number 502-50-020-N
Map
Home Values in the Area
Average Home Value in this Area
Property History
| Date | Event | Price | Change | Sq Ft Price |
|---|---|---|---|---|
| 04/11/2025 04/11/25 | For Sale | $825,000 | -- | $298 / Sq Ft |
Similar Homes in the area
Source: Arizona Regional Multiple Listing Service (ARMLS)
MLS Number: 6850385
- 5885 S 182nd Ave
- 5882 S 182nd Ave
- 5902 S 182nd Ave
- 17929 W Estes Way Unit 6
- 18413 W Paseo Way Unit 73
- 18414 W La Mirada Dr
- 9734 S 182nd Dr
- 9698 S 183rd Ave Unit 67
- 9219 S 185th Ave
- 9747 S 182nd Dr
- 9604 S 183rd Dr Unit 59
- 18355 W Piedmont Rd
- 18346 W Sweet Acacia Dr Unit 50
- 18449 W Piedmont Rd
- 18473 W Piedmont Rd
- 17837 W Estes Way
- 18516 W Sweet Acacia Dr
- 9365 S 178th Ave
- 18371 W Sunrise Dr
- 17741 W Estes Way Unit 31
