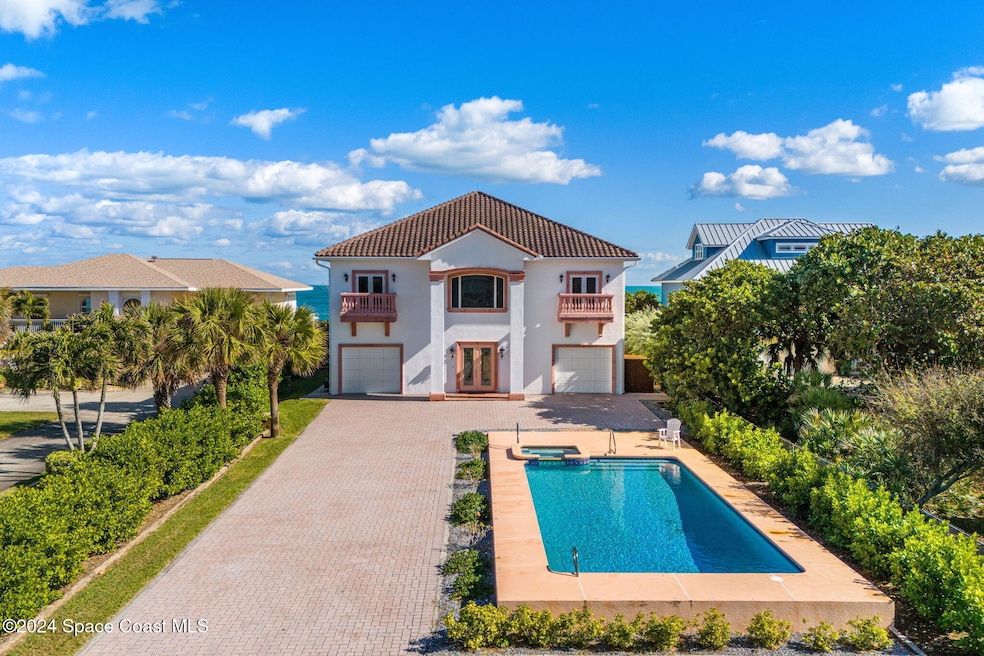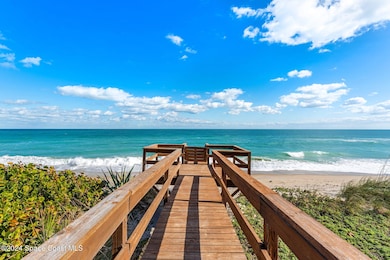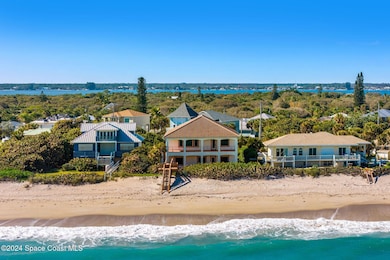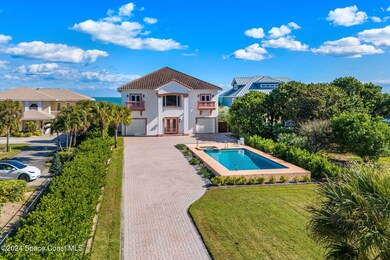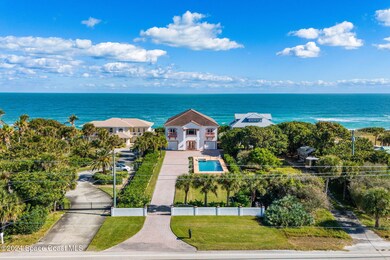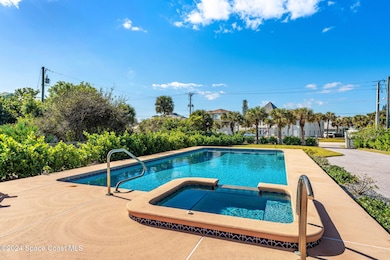
5905 S Highway A1a Melbourne Beach, FL 32951
Floridana Beach NeighborhoodEstimated payment $18,888/month
Highlights
- Ocean Front
- Private Water Access
- 0.68 Acre Lot
- Gemini Elementary School Rated A-
- Heated In Ground Pool
- Open Floorplan
About This Home
A rare combination of a very limited, deep Oceanfront property with an absolute bunker of a larger home. Built in 2008 from solid poured concrete on pilings with newer impact windows (2021) and a large pool, the views from this over 5,300 liv sq ft home and it's extra large covered balconies will never get old ! Loads of storage, a private elevator, high end water system, Icenyne insulation, massive amounts of storage & so much more to enjoy with this custom, Oceanfront gem !
Home Details
Home Type
- Single Family
Est. Annual Taxes
- $8,978
Year Built
- Built in 2008
Lot Details
- 0.68 Acre Lot
- Ocean Front
- Property fronts a state road
- West Facing Home
- Wood Fence
- Block Wall Fence
- Chain Link Fence
- Front Yard Sprinklers
Parking
- 2 Car Attached Garage
Property Views
- Ocean
- Beach
- Pool
Home Design
- Tile Roof
- Concrete Siding
- Block Exterior
- Asphalt
- Stucco
Interior Spaces
- 5,368 Sq Ft Home
- 2-Story Property
- Elevator
- Open Floorplan
- Vaulted Ceiling
- Ceiling Fan
- Tile Flooring
Kitchen
- Breakfast Area or Nook
- Breakfast Bar
- Electric Range
- Microwave
- Dishwasher
- Kitchen Island
Bedrooms and Bathrooms
- 4 Bedrooms
- Split Bedroom Floorplan
- 4 Full Bathrooms
- Shower Only
Laundry
- Dryer
- Washer
Home Security
- Security System Owned
- Security Gate
- High Impact Windows
- Fire and Smoke Detector
Accessible Home Design
- Accessible Doors
Eco-Friendly Details
- Energy-Efficient Windows
- Energy-Efficient Construction
- Energy-Efficient Insulation
Pool
- Heated In Ground Pool
- Heated Spa
- In Ground Spa
- Saltwater Pool
- Fence Around Pool
- Outdoor Shower
Outdoor Features
- Private Water Access
- Balcony
- Deck
- Shed
- Front Porch
Schools
- Gemini Elementary School
- Hoover Middle School
- Melbourne High School
Utilities
- Central Heating and Cooling System
- Private Water Source
- Well
- Water Softener is Owned
- Septic Tank
- Cable TV Available
Community Details
- No Home Owners Association
- Melbourne Shores 2Nd Addn Subdivision
Listing and Financial Details
- Assessor Parcel Number 29-38-14-Ha-00004.0-0018.00
Map
Home Values in the Area
Average Home Value in this Area
Tax History
| Year | Tax Paid | Tax Assessment Tax Assessment Total Assessment is a certain percentage of the fair market value that is determined by local assessors to be the total taxable value of land and additions on the property. | Land | Improvement |
|---|---|---|---|---|
| 2023 | $8,868 | $698,270 | $0 | $0 |
| 2022 | $8,274 | $677,940 | $0 | $0 |
| 2021 | $8,723 | $658,200 | $0 | $0 |
| 2020 | $8,713 | $649,120 | $0 | $0 |
| 2019 | $8,718 | $634,530 | $0 | $0 |
| 2018 | $8,781 | $622,700 | $0 | $0 |
| 2017 | $8,942 | $609,900 | $0 | $0 |
| 2016 | $9,157 | $597,360 | $450,000 | $147,360 |
| 2015 | $9,485 | $593,210 | $450,000 | $143,210 |
| 2014 | $9,577 | $588,510 | $450,000 | $138,510 |
Property History
| Date | Event | Price | Change | Sq Ft Price |
|---|---|---|---|---|
| 03/11/2025 03/11/25 | Price Changed | $3,250,000 | -7.1% | $605 / Sq Ft |
| 02/01/2025 02/01/25 | Price Changed | $3,500,000 | -6.7% | $652 / Sq Ft |
| 01/31/2025 01/31/25 | Price Changed | $3,750,000 | +79.9% | $699 / Sq Ft |
| 01/31/2025 01/31/25 | Price Changed | $2,085,000 | -44.4% | $388 / Sq Ft |
| 12/05/2024 12/05/24 | For Sale | $3,750,000 | -- | $699 / Sq Ft |
Deed History
| Date | Type | Sale Price | Title Company |
|---|---|---|---|
| Warranty Deed | $350,000 | -- |
Mortgage History
| Date | Status | Loan Amount | Loan Type |
|---|---|---|---|
| Open | $150,000 | No Value Available |
Similar Homes in Melbourne Beach, FL
Source: Space Coast MLS (Space Coast Association of REALTORS®)
MLS Number: 1031060
APN: 29-38-14-HA-00004.0-0018.00
- 5905 S Highway A1a
- 5925 S Highway A1a
- 125 Ibis Dr
- 5795 S Highway A1a
- 165 Heron Dr
- 116 Pelican Dr
- 5925 Riverside Dr
- 5875 Riverside Dr
- 5835 Riverside Dr
- 350 Indian Mound Dr
- 5856 Riverside Dr
- 5660 S Highway A1a
- 5635 S Highway A1a Unit A402
- 5635 S Highway A1a Unit A504
- 5635 S Highway A1a Unit A802
- 5525 Cord Grass Ln
- 124 Casseekee Trail Unit 6124
- 118 Casseekee Trail Unit 4118
- 116 Casseekee Trail Unit 4-116
- 5539 Cord Grass Ln
