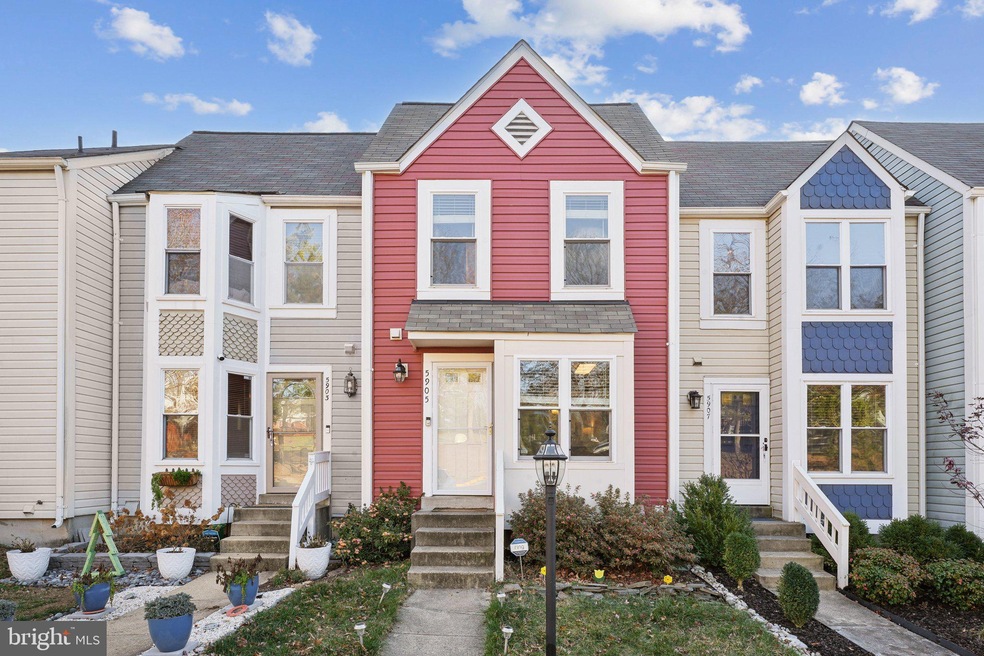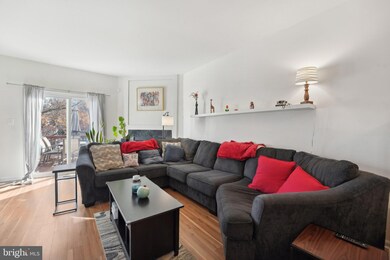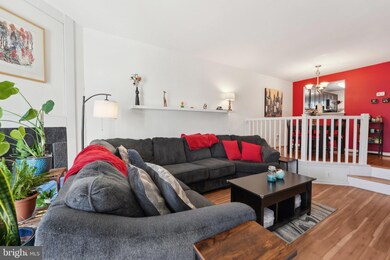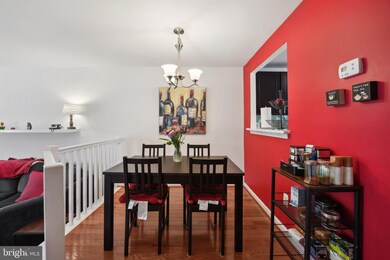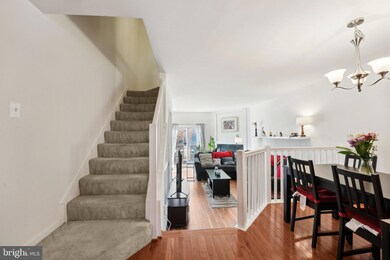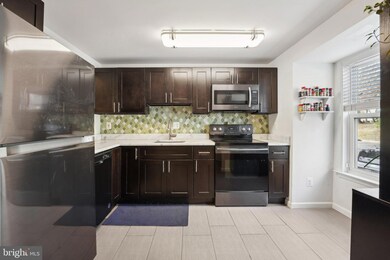
5905 Sir Cambridge Way Alexandria, VA 22315
Highlights
- Traditional Architecture
- Community Pool
- Heat Pump System
- 1 Fireplace
- Central Air
- 4-minute walk to Olander and Margaret Banks Neighborhood Park
About This Home
As of February 2025This is your chance to come and enjoy all that Kingstowne has to offer in this beautifully maintained 3 bedroom, 2.5 bathroom townhome! This home has been wonderfully cared for with thoughtful upgrades around every corner. Hone your culinary skills in the spacious kitchen with granite counters and stainless steel appliances that were upgraded in 2019. On the main level, you are greeted with an abundance of space & natural light, upgraded LVP flooring, a half bathroom, and a spacious back deck that makes indoor and outdoor entertaining a breeze! The bottom level is host to more upgraded flooring, a walkout to your own private patio, a stylishly updated full bathroom, and a large laundry & utilities room with a newer water heater (2023) and plenty of space to serve all of your storage needs. Upstairs you will find 2 spacious bedrooms with generous closet space, vaulted ceilings, and another well appointed bathroom! This home is close to everything northern Virginia has to offer including dining, entertainment, transportation, parks, schools, Old Town, National Harbor, DC, and the abundant amenities that Kingstowne has to offer!
Townhouse Details
Home Type
- Townhome
Est. Annual Taxes
- $5,898
Year Built
- Built in 1989
Lot Details
- 990 Sq Ft Lot
HOA Fees
- $126 Monthly HOA Fees
Home Design
- Traditional Architecture
- Shingle Roof
- Composition Roof
- Vinyl Siding
Interior Spaces
- 1,092 Sq Ft Home
- Property has 3 Levels
- 1 Fireplace
Bedrooms and Bathrooms
Finished Basement
- Walk-Out Basement
- Rear Basement Entry
- Natural lighting in basement
Parking
- 2 Open Parking Spaces
- 2 Parking Spaces
- Parking Lot
- Unassigned Parking
Schools
- Keene Mill Elementary School
- Irving Middle School
- Hayfield Secondary High School
Utilities
- Central Air
- Heat Pump System
- Electric Water Heater
Listing and Financial Details
- Tax Lot 121
- Assessor Parcel Number 0914 09260121
Community Details
Overview
- Kingstowne Subdivision
Recreation
- Community Pool
Map
Home Values in the Area
Average Home Value in this Area
Property History
| Date | Event | Price | Change | Sq Ft Price |
|---|---|---|---|---|
| 04/03/2025 04/03/25 | Under Contract | -- | -- | -- |
| 03/25/2025 03/25/25 | For Rent | $3,100 | 0.0% | -- |
| 02/18/2025 02/18/25 | Sold | $540,000 | -1.8% | $495 / Sq Ft |
| 01/04/2025 01/04/25 | Pending | -- | -- | -- |
| 12/06/2024 12/06/24 | For Sale | $550,000 | +23.3% | $504 / Sq Ft |
| 01/06/2021 01/06/21 | Sold | $446,000 | +2.5% | $408 / Sq Ft |
| 12/07/2020 12/07/20 | Pending | -- | -- | -- |
| 12/03/2020 12/03/20 | For Sale | $435,000 | +8.8% | $398 / Sq Ft |
| 01/29/2019 01/29/19 | Sold | $400,000 | 0.0% | $366 / Sq Ft |
| 01/11/2019 01/11/19 | Pending | -- | -- | -- |
| 01/10/2019 01/10/19 | For Sale | $399,900 | 0.0% | $366 / Sq Ft |
| 01/08/2019 01/08/19 | Off Market | $400,000 | -- | -- |
Tax History
| Year | Tax Paid | Tax Assessment Tax Assessment Total Assessment is a certain percentage of the fair market value that is determined by local assessors to be the total taxable value of land and additions on the property. | Land | Improvement |
|---|---|---|---|---|
| 2024 | $5,898 | $509,130 | $155,000 | $354,130 |
| 2023 | $5,405 | $478,990 | $155,000 | $323,990 |
| 2022 | $5,039 | $440,640 | $125,000 | $315,640 |
| 2021 | $4,936 | $420,620 | $115,000 | $305,620 |
| 2020 | $4,673 | $394,880 | $98,000 | $296,880 |
| 2019 | $4,454 | $376,320 | $98,000 | $278,320 |
| 2018 | $4,253 | $369,860 | $97,000 | $272,860 |
| 2017 | $4,209 | $362,510 | $95,000 | $267,510 |
| 2016 | $4,200 | $362,510 | $95,000 | $267,510 |
| 2015 | $3,923 | $351,520 | $95,000 | $256,520 |
| 2014 | $3,756 | $337,330 | $90,000 | $247,330 |
Mortgage History
| Date | Status | Loan Amount | Loan Type |
|---|---|---|---|
| Open | $378,000 | New Conventional | |
| Closed | $378,000 | New Conventional | |
| Previous Owner | $418,950 | New Conventional | |
| Previous Owner | $418,950 | New Conventional | |
| Previous Owner | $320,000 | New Conventional | |
| Previous Owner | $240,000 | Unknown | |
| Previous Owner | $234,000 | New Conventional | |
| Previous Owner | $146,984 | FHA |
Deed History
| Date | Type | Sale Price | Title Company |
|---|---|---|---|
| Deed | $540,000 | Old Republic National Title In | |
| Deed | $540,000 | Old Republic National Title In | |
| Deed | $446,000 | Allied Title | |
| Deed | $446,000 | Allied Title & Escrow Llc | |
| Warranty Deed | $400,000 | Champion Title & Settlements | |
| Deed | $240,000 | Chicago Title Ins Co | |
| Trustee Deed | $99,119 | None Available | |
| Deed | $260,000 | -- | |
| Deed | $148,500 | -- |
Similar Homes in Alexandria, VA
Source: Bright MLS
MLS Number: VAFX2213006
APN: 0914-09260121
- 6016 Wescott Hills Way
- 6154 Joust Ln
- 7409 Houndsbury Ct
- 7022 Darby Towne Ct
- 7030 Gatton Square
- 7017 Chesley Search Way
- 7311 Hayfield Rd Unit A
- 6001 Mersey Oaks Way Unit 6A
- 6008 Ellesmere Ct Unit 17B
- 5811 Clapham Rd
- 6949 Banchory Ct
- 6929B Mary Caroline Cir
- 7510 Cross Gate Ln
- 6035D Curtier Dr
- 6016C Curtier Dr Unit C
- 6036 Alexander Ave
- 6082 Essex House Square Unit A
- 6804 Signature Cir
- 7018 Highland Meadows Ct
- 7502 Ashby Ln Unit L
