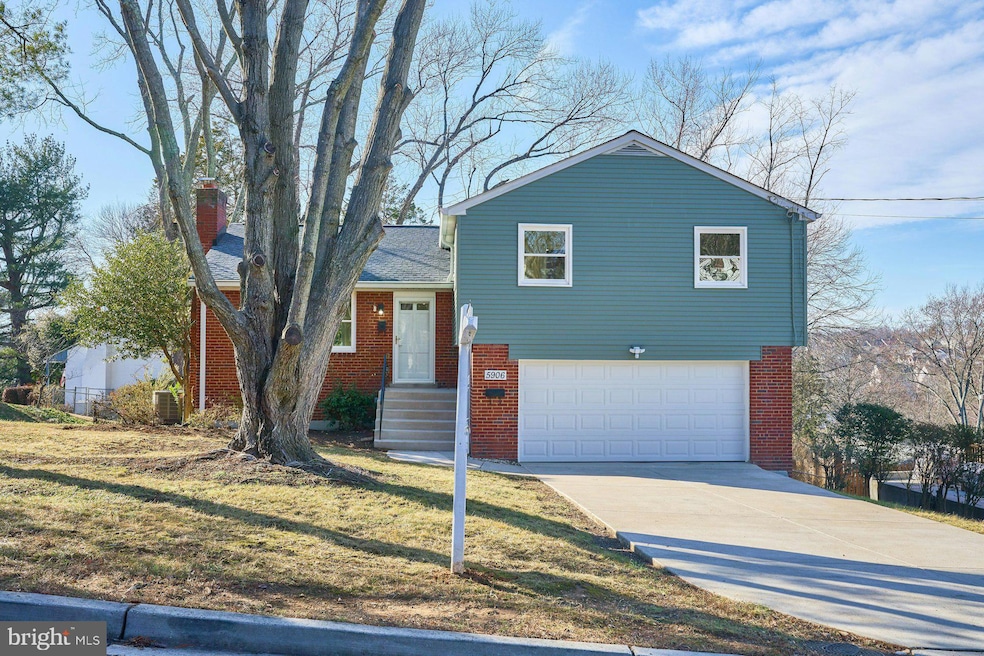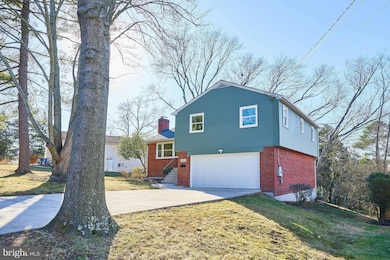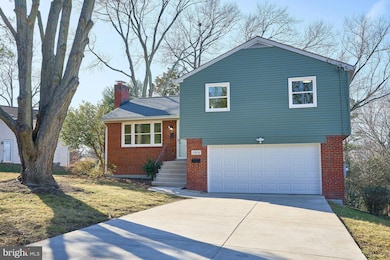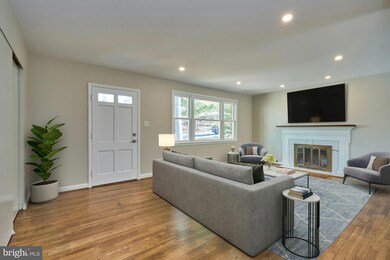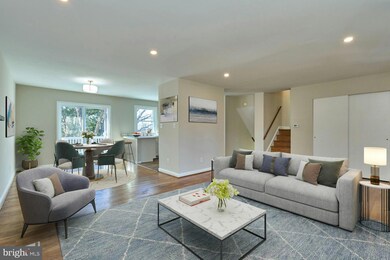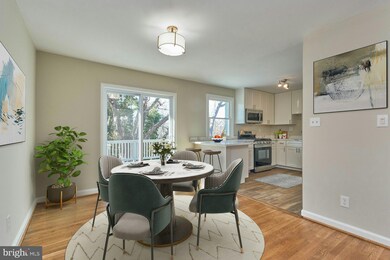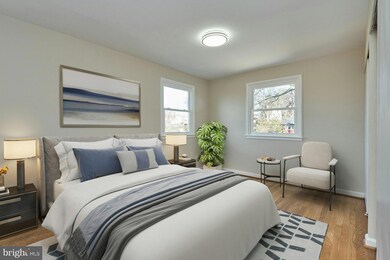
5906 Dewey Dr Alexandria, VA 22310
Virginia Hills NeighborhoodHighlights
- Gourmet Kitchen
- Deck
- Wood Flooring
- Clermont Elementary School Rated A
- Recreation Room
- Attic
About This Home
As of March 2025Prepare to be captivated by this impeccably remodeled home nestled in the sought-after Marl Pat community, just a short walk from the Huntington Metro Station. As you explore the four expansive levels, you'll be enchanted by the gleaming hardwood floors on the main and upper levels, complemented by luxury vinyl plank flooring on the lower two levels and newer windows throughout. The main level boasts a living room with large front window, recessed lighting and a cozy fireplace, alongside a kitchen featuring custom-built cabinets, a quartz countertop, and brand-new stainless steel appliances. This space seamlessly flows into the dining room, where sliding glass doors open to a spacious deck, leading down to a serene, fully fenced backyard retreat, complete with a storage shed for all your outdoor essentials.
Upstairs, the primary bedroom offers a comfortable ensuite bathroom, accompanied by three additional bedrooms, a large hall bath, and ample storage in the oversized hallway closets and stair-accessible attic. The two lower levels surprise with not one, but two generously sized recreation rooms, adorned with new vinyl plank floors, recessed lighting, and a half bath. These levels are further enhanced by an oversized pantry and a walk-in laundry room, complete with a washer, dryer, and convenient laundry sink. Recent updates include a new roof and windows in 2020, HVAC system in 2021, and garage door in late 2024.
With its unbeatable location just minutes from the METRO and a short drive to major thoroughfares and local attractions like National Harbor and Old Town Alexandria, this home offers the perfect blend of urban convenience and tranquil neighborhood living. Experience urban living at its finest in this exceptional home.
Home Details
Home Type
- Single Family
Est. Annual Taxes
- $8,389
Year Built
- Built in 1958 | Remodeled in 2024
Lot Details
- 0.25 Acre Lot
- Back Yard Fenced
- Property is in excellent condition
- Property is zoned 140
Parking
- 2 Car Direct Access Garage
- 2 Driveway Spaces
- Oversized Parking
- Front Facing Garage
- Garage Door Opener
Home Design
- Split Level Home
- Block Foundation
- Architectural Shingle Roof
- Vinyl Siding
- Brick Front
Interior Spaces
- Property has 4 Levels
- Recessed Lighting
- Wood Burning Fireplace
- Fireplace With Glass Doors
- Fireplace Mantel
- Brick Fireplace
- Double Hung Windows
- Window Screens
- Sliding Doors
- Family Room
- Living Room
- Dining Room
- Recreation Room
- Storm Doors
- Attic
Kitchen
- Gourmet Kitchen
- Stove
- Built-In Microwave
- Dishwasher
- Stainless Steel Appliances
- Upgraded Countertops
- Disposal
Flooring
- Wood
- Ceramic Tile
- Luxury Vinyl Plank Tile
Bedrooms and Bathrooms
- 4 Bedrooms
- En-Suite Primary Bedroom
- En-Suite Bathroom
- Walk-In Closet
- Dual Flush Toilets
- Bathtub with Shower
- Walk-in Shower
Laundry
- Laundry Room
- Laundry on lower level
- Dryer
- Washer
Finished Basement
- Connecting Stairway
- Interior Basement Entry
- Basement Windows
Eco-Friendly Details
- Energy-Efficient Windows
Outdoor Features
- Deck
- Shed
- Storage Shed
Schools
- Clermont Elementary School
- Twain Middle School
- Edison High School
Utilities
- Forced Air Heating and Cooling System
- Natural Gas Water Heater
Community Details
- No Home Owners Association
- Marl Pat Subdivision
Listing and Financial Details
- Tax Lot 36
- Assessor Parcel Number 0833 10 0036
Map
Home Values in the Area
Average Home Value in this Area
Property History
| Date | Event | Price | Change | Sq Ft Price |
|---|---|---|---|---|
| 03/20/2025 03/20/25 | Sold | $849,900 | 0.0% | $454 / Sq Ft |
| 02/22/2025 02/22/25 | Pending | -- | -- | -- |
| 02/08/2025 02/08/25 | For Sale | $849,900 | -- | $454 / Sq Ft |
Tax History
| Year | Tax Paid | Tax Assessment Tax Assessment Total Assessment is a certain percentage of the fair market value that is determined by local assessors to be the total taxable value of land and additions on the property. | Land | Improvement |
|---|---|---|---|---|
| 2024 | $8,389 | $724,160 | $321,000 | $403,160 |
| 2023 | $7,924 | $658,730 | $291,000 | $367,730 |
| 2022 | $7,804 | $640,890 | $281,000 | $359,890 |
| 2021 | $7,175 | $577,350 | $246,000 | $331,350 |
| 2020 | $6,567 | $523,590 | $221,000 | $302,590 |
| 2019 | $6,254 | $495,910 | $213,000 | $282,910 |
| 2018 | $5,482 | $476,660 | $213,000 | $263,660 |
| 2017 | $5,697 | $460,980 | $205,000 | $255,980 |
| 2016 | $5,479 | $443,130 | $197,000 | $246,130 |
| 2015 | $5,143 | $429,960 | $191,000 | $238,960 |
| 2014 | $4,831 | $402,890 | $181,000 | $221,890 |
Mortgage History
| Date | Status | Loan Amount | Loan Type |
|---|---|---|---|
| Open | $722,415 | New Conventional |
Deed History
| Date | Type | Sale Price | Title Company |
|---|---|---|---|
| Deed | $849,900 | First American Title | |
| Deed | -- | -- |
Similar Homes in Alexandria, VA
Source: Bright MLS
MLS Number: VAFX2220518
APN: 0833-10-0036
- 5911 Otley Dr
- 2723 Fort Dr
- 2719 Fort Dr
- 2732 Fort Dr
- 6006 Dewey Dr
- 2705 Farmington Dr
- 5950 Williamsburg Rd
- 5920 Wilton Hill Terrace
- 2715 James Dr
- 2811 School St
- 3185 Lawsons Hill Place
- 3317 Sharon Chapel Rd
- 5595 Governors Pond Cir
- 5729 N Kings Hwy Unit 351
- 2613 Wagon Dr Unit 350
- 2634 Wagon Dr Unit 281
- 2630 Wagon Dr Unit 293
- 2620 Wagon Dr Unit 324
- 3812 Candlelight Ct
- 2626 Fort Farnsworth Rd Unit 200-2B
