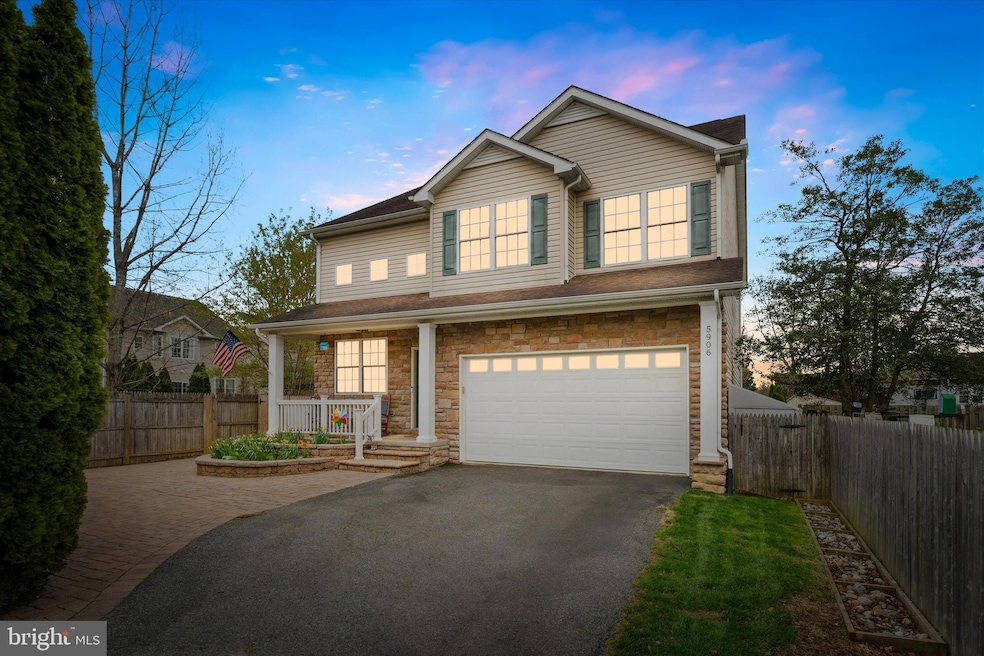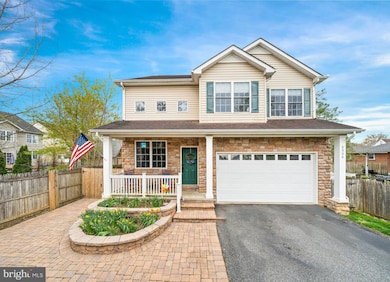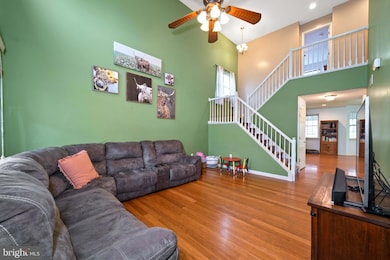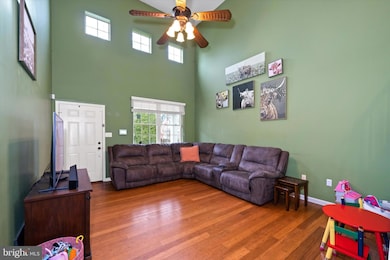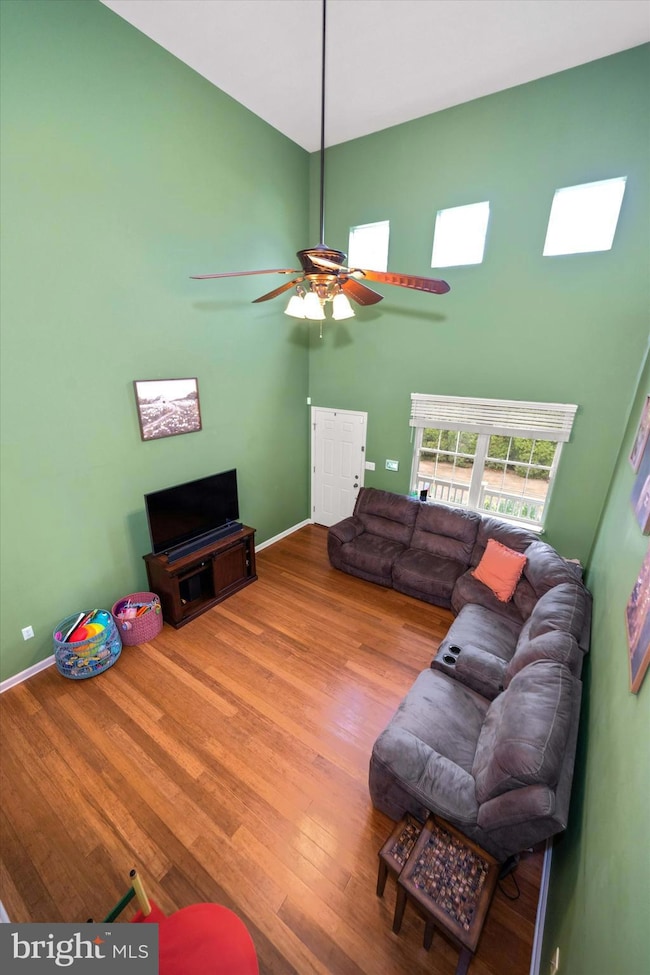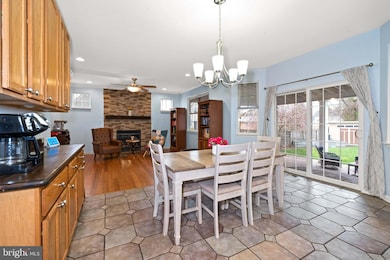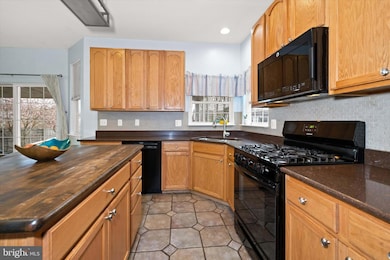
5906 Old Capitol Trail Wilmington, DE 19808
Eastern Newark NeighborhoodEstimated payment $2,923/month
Highlights
- Colonial Architecture
- Garden View
- No HOA
- Forest Oak Elementary School Rated A-
- Attic
- 2 Car Direct Access Garage
About This Home
You’re going to love this spacious home with its open concept floor plan, vaulted ceilings, and oversized living room—perfect for relaxing or entertaining. The cozy kitchen and dining area flow right into the family room, complete with a gas fireplace for those chilly nights. Upstairs, you’ll find four generously sized bedrooms. The primary suite features a walk-in closet and a private en-suite bath with radiant heated floors. The three additional bedrooms share a full hall bath, which also has radiant flooring, and a convenient second-floor laundry room. The fully finished lower level is super versatile—great as an in-law suite or guest space. It includes a bedroom, full bath, large living area, and tons of storage, along with a French drain system, two sump pumps, an egress window, and a massive closet.Step out back to your own private retreat! The fenced yard features a covered patio (great rain or shine), two storage sheds, a play area, and raised galvanized garden beds ready for your green thumb. This home is only available to a lucky buyer due to a job transfer. You'll find this home nestled in at the end of the long driveway.
Home Details
Home Type
- Single Family
Est. Annual Taxes
- $3,262
Year Built
- Built in 2008
Lot Details
- 7,405 Sq Ft Lot
- Lot Dimensions are 50.00 x 150.00
- Property is Fully Fenced
- Extensive Hardscape
- Property is in excellent condition
- Property is zoned NC6.5
Parking
- 2 Car Direct Access Garage
- 3 Driveway Spaces
- Oversized Parking
- Parking Storage or Cabinetry
- Front Facing Garage
- Shared Driveway
- Off-Street Parking
Home Design
- Colonial Architecture
- Aluminum Siding
- Vinyl Siding
- Concrete Perimeter Foundation
Interior Spaces
- 3,150 Sq Ft Home
- Property has 2 Levels
- Gas Fireplace
- Family Room Off Kitchen
- Combination Kitchen and Dining Room
- Garden Views
- Attic
Kitchen
- Gas Oven or Range
- Microwave
- Dishwasher
- Disposal
Bedrooms and Bathrooms
- En-Suite Bathroom
- Walk-In Closet
- Bathtub with Shower
- Walk-in Shower
Laundry
- Laundry on upper level
- Dryer
- Washer
Finished Basement
- Connecting Stairway
- Water Proofing System
- Drainage System
- Sump Pump
- Basement Windows
Outdoor Features
- Patio
- Outbuilding
- Outdoor Grill
- Play Equipment
Utilities
- 90% Forced Air Heating and Cooling System
- 200+ Amp Service
- Natural Gas Water Heater
- Public Septic
Community Details
- No Home Owners Association
- Eastburn Heights Subdivision
Listing and Financial Details
- Tax Lot 175
- Assessor Parcel Number 08-049.40-175
Map
Home Values in the Area
Average Home Value in this Area
Tax History
| Year | Tax Paid | Tax Assessment Tax Assessment Total Assessment is a certain percentage of the fair market value that is determined by local assessors to be the total taxable value of land and additions on the property. | Land | Improvement |
|---|---|---|---|---|
| 2024 | $3,550 | $93,600 | $9,200 | $84,400 |
| 2023 | $3,143 | $93,600 | $9,200 | $84,400 |
| 2022 | $3,163 | $93,600 | $9,200 | $84,400 |
| 2021 | $3,161 | $93,600 | $9,200 | $84,400 |
| 2020 | $3,170 | $93,600 | $9,200 | $84,400 |
| 2019 | $3,676 | $93,600 | $9,200 | $84,400 |
| 2018 | $3,104 | $93,600 | $9,200 | $84,400 |
| 2017 | $3,068 | $93,600 | $9,200 | $84,400 |
| 2016 | $2,928 | $93,600 | $9,200 | $84,400 |
| 2015 | $2,746 | $93,600 | $9,200 | $84,400 |
| 2014 | $2,547 | $93,600 | $9,200 | $84,400 |
Property History
| Date | Event | Price | Change | Sq Ft Price |
|---|---|---|---|---|
| 04/23/2025 04/23/25 | Pending | -- | -- | -- |
| 04/19/2025 04/19/25 | For Sale | $475,000 | +1.9% | $151 / Sq Ft |
| 06/23/2023 06/23/23 | Sold | $466,000 | +7.1% | $148 / Sq Ft |
| 05/10/2023 05/10/23 | For Sale | $435,000 | -- | $138 / Sq Ft |
Deed History
| Date | Type | Sale Price | Title Company |
|---|---|---|---|
| Deed | -- | None Listed On Document | |
| Deed | $334,787 | None Available | |
| Deed | $245,000 | None Available |
Mortgage History
| Date | Status | Loan Amount | Loan Type |
|---|---|---|---|
| Open | $424,642 | VA | |
| Previous Owner | $40,300 | New Conventional | |
| Previous Owner | $220,000 | New Conventional | |
| Previous Owner | $200,000 | Purchase Money Mortgage | |
| Previous Owner | $200,000 | Purchase Money Mortgage |
Similar Homes in Wilmington, DE
Source: Bright MLS
MLS Number: DENC2079144
APN: 08-049.40-175
- 6016A Old Capitol Trail
- 32 Lee Dr
- 1104 12th Ave Unit 815
- 83 Joyce Dr Unit 675
- 2207 E Huntington Dr
- 928 10th Ave Unit 731
- 47 Holly St Unit 37
- 1006 11th Ave Unit 768
- 813 9th Ave Unit 483
- 911 10th Ave
- 1042 11th Ave Unit 786
- 3 Azalea Rd
- 1912 W Zabenko Dr
- 418 5th Ave
- 128 Ash St
- 2 Roxbury Ct
- 89 Cedar St
- 2618 Longfellow Dr
- 2623 Longfellow Dr
- 9 Ingrid Ct
