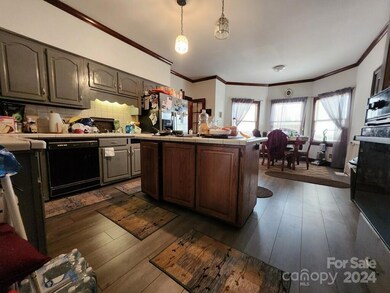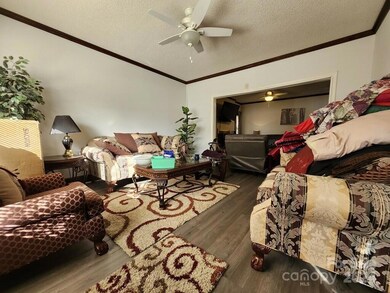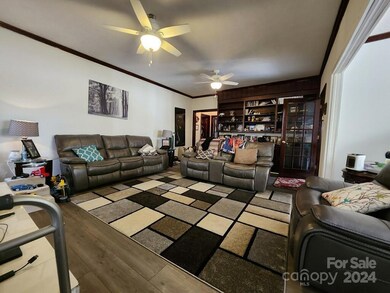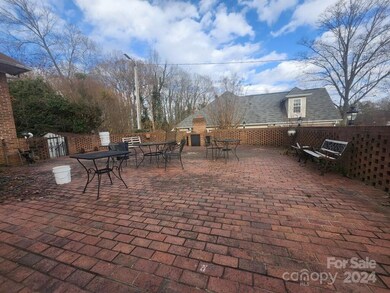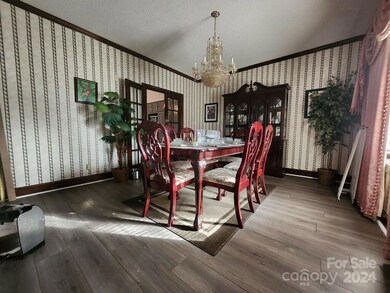
5906 Sierra Dr Charlotte, NC 28216
Beatties Ford-Trinity NeighborhoodHighlights
- Traditional Architecture
- Tile Flooring
- Forced Air Heating and Cooling System
- Garden Bath
- Four Sided Brick Exterior Elevation
- Ceiling Fan
About This Home
As of February 2025Update: Multiple offers calling for highest and best time has been extended until 12:00 pm Saturday Dec. 28, 2025.
Property being sold as is, no repairs will be made. The property is full brick with a side load garage needs TLC. The chair lift will be removed prior to closing. Laundry room is located in the bonus/bed upper level.
Last Agent to Sell the Property
Unique Choice Realty Brokerage Email: uniquechoicerealty@gmail.com License #197274
Home Details
Home Type
- Single Family
Est. Annual Taxes
- $3,269
Year Built
- Built in 1989
Lot Details
- Property is zoned N1-A
HOA Fees
- $4 Monthly HOA Fees
Parking
- 2 Car Garage
Home Design
- Traditional Architecture
- Four Sided Brick Exterior Elevation
Interior Spaces
- 2-Story Property
- Ceiling Fan
- Great Room with Fireplace
- Crawl Space
- Pull Down Stairs to Attic
Kitchen
- Electric Oven
- Electric Range
- Microwave
- Plumbed For Ice Maker
- Dishwasher
- Disposal
Flooring
- Laminate
- Tile
Bedrooms and Bathrooms
- 3 Full Bathrooms
- Garden Bath
Utilities
- Forced Air Heating and Cooling System
- Heating System Uses Natural Gas
- Shared Well
- Gas Water Heater
- Cable TV Available
Community Details
- Hyde Park Neighborhood Association, Phone Number (704) 392-5023
- Hyde Park Estates Subdivision
Listing and Financial Details
- Assessor Parcel Number 037-121-31
Map
Home Values in the Area
Average Home Value in this Area
Property History
| Date | Event | Price | Change | Sq Ft Price |
|---|---|---|---|---|
| 02/14/2025 02/14/25 | Sold | $450,000 | +2.3% | $130 / Sq Ft |
| 12/28/2024 12/28/24 | Pending | -- | -- | -- |
| 12/20/2024 12/20/24 | For Sale | $439,999 | -- | $127 / Sq Ft |
Tax History
| Year | Tax Paid | Tax Assessment Tax Assessment Total Assessment is a certain percentage of the fair market value that is determined by local assessors to be the total taxable value of land and additions on the property. | Land | Improvement |
|---|---|---|---|---|
| 2023 | $3,269 | $411,500 | $50,000 | $361,500 |
| 2022 | $2,857 | $283,100 | $37,000 | $246,100 |
| 2021 | $2,846 | $283,100 | $37,000 | $246,100 |
| 2020 | $2,839 | $283,100 | $37,000 | $246,100 |
| 2019 | $2,823 | $283,100 | $37,000 | $246,100 |
| 2018 | $2,818 | $209,200 | $32,000 | $177,200 |
| 2017 | $2,771 | $209,200 | $32,000 | $177,200 |
| 2016 | $2,761 | $209,200 | $32,000 | $177,200 |
| 2015 | $2,750 | $209,200 | $32,000 | $177,200 |
| 2014 | $2,749 | $209,200 | $32,000 | $177,200 |
Mortgage History
| Date | Status | Loan Amount | Loan Type |
|---|---|---|---|
| Open | $405,000 | New Conventional | |
| Previous Owner | $361,766 | VA | |
| Previous Owner | $361,379 | VA | |
| Previous Owner | $386,221 | VA | |
| Previous Owner | $368,552 | VA | |
| Previous Owner | $357,278 | VA | |
| Previous Owner | $337,894 | VA | |
| Previous Owner | $255,920 | Balloon |
Deed History
| Date | Type | Sale Price | Title Company |
|---|---|---|---|
| Warranty Deed | $450,000 | Investors Title Insurance Comp | |
| Warranty Deed | $320,000 | None Available |
Similar Homes in Charlotte, NC
Source: Canopy MLS (Canopy Realtor® Association)
MLS Number: 4208712
APN: 037-121-31
- 7109 N Mills Rd
- 1912 Darbywine Dr
- 2340 Belterra Dr
- 2131 Belterra Dr
- 5310 Glenlea Walk Ln
- 5257 Glenlea Walk Ln
- 6233 Patric Alan Ct
- 5337 & 5329 Johoy Dr
- 6316 Linda Vista Ln
- 7829 Buddy Holly Rd
- 3320 Alderknoll Ct
- 6622 Cedar Cliff Dr
- 8212 Bella Vista Ct
- 6822 Broad Valley Ct
- 9618 Langston Mill Rd Unit 38
- 9624 Langston Mill Rd
- 8209 Bella Vista Ct
- 2731 Bishopton Place
- 4331 Hamilton Cir
- 4710 Lakeview Rd

