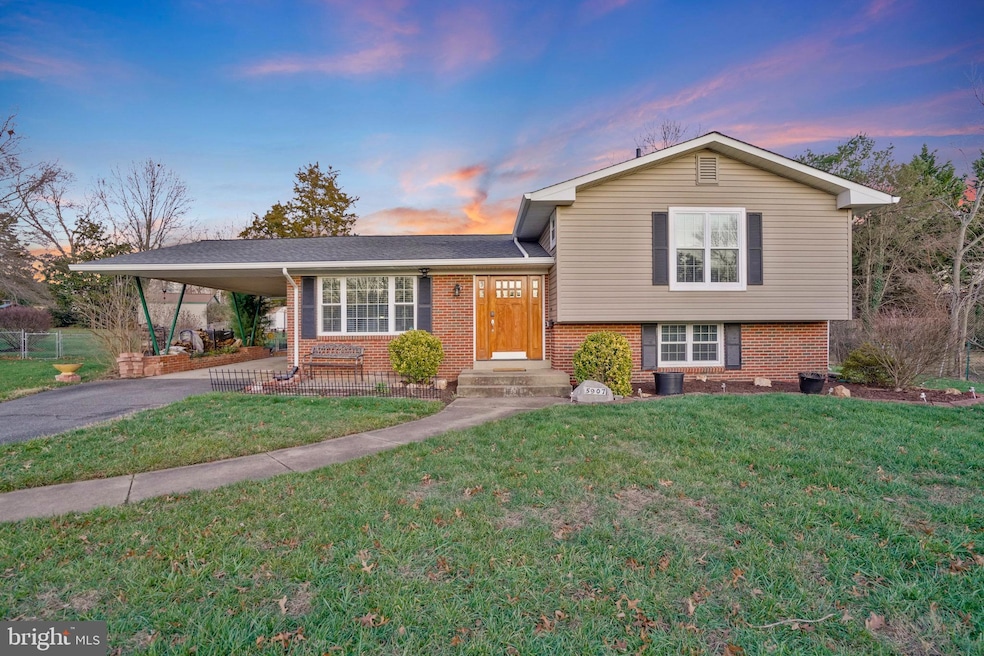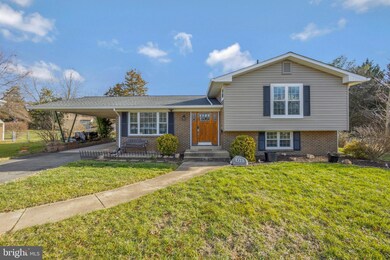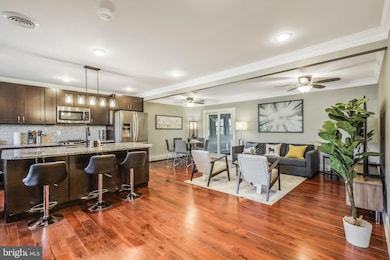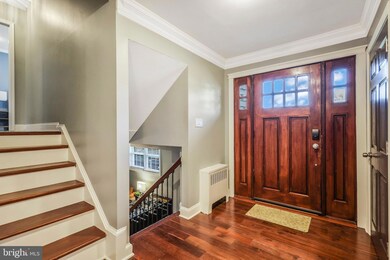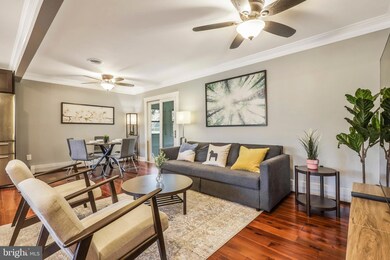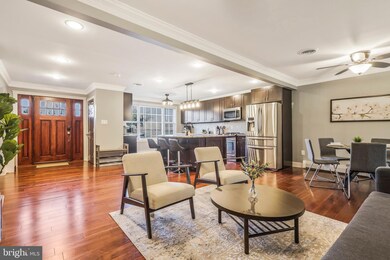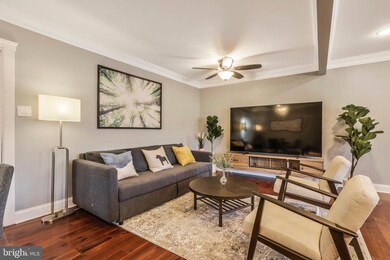
5907 Chevell Ct Alexandria, VA 22310
Rose Hill NeighborhoodHighlights
- Open Floorplan
- Engineered Wood Flooring
- Breakfast Area or Nook
- Clermont Elementary School Rated A
- No HOA
- Stainless Steel Appliances
About This Home
As of January 2025Welcome to this stunning split-level single-family home that offers both style and functionality! As you step inside, you're greeted by an open floor plan seamlessly connecting the kitchen, dining area, and living room – perfect for modern living and entertaining. The kitchen features a spacious island that serves as the heart of the home, and a bright sunroom, currently set up with a pool table, adds a touch of fun and relaxation.
The house boasts 4 generously sized bedrooms and 3 full bathrooms, offering ample space for everyone. Enjoy the convenience of two living rooms, providing flexibility for family gatherings or a cozy retreat. The walkout basement leads to a huge backyard, ideal for outdoor activities, gardening, or creating your private oasis. Additionally, the large storage area ensures everything has its place.
The front yard is equally impressive, with charming curb appeal that makes this home a standout in the neighborhood. Don't miss the opportunity to make this versatile and inviting home yours!
Home Details
Home Type
- Single Family
Est. Annual Taxes
- $7,886
Year Built
- Built in 1964 | Remodeled in 2014
Lot Details
- 0.32 Acre Lot
- Property is in excellent condition
- Property is zoned 130
Home Design
- Split Level Home
- Brick Exterior Construction
- Slab Foundation
- Asphalt Roof
- Vinyl Siding
Interior Spaces
- 1,302 Sq Ft Home
- Property has 3 Levels
- Open Floorplan
- Ceiling Fan
- Double Pane Windows
- ENERGY STAR Qualified Windows with Low Emissivity
- Window Treatments
- Sliding Doors
- Six Panel Doors
- Dining Area
Kitchen
- Breakfast Area or Nook
- Gas Oven or Range
- Built-In Microwave
- ENERGY STAR Qualified Refrigerator
- Dishwasher
- Stainless Steel Appliances
- Kitchen Island
- Wine Rack
- Disposal
Flooring
- Engineered Wood
- Carpet
Bedrooms and Bathrooms
Finished Basement
- Walk-Up Access
- Rear Basement Entry
- Laundry in Basement
- Basement Windows
Parking
- 3 Parking Spaces
- 3 Driveway Spaces
- On-Street Parking
Outdoor Features
- Enclosed patio or porch
Schools
- Clermont Elementary School
- Twain Middle School
- Edison High School
Utilities
- Central Air
- Heat Pump System
- Hot Water Baseboard Heater
- 200+ Amp Service
- Electric Water Heater
- Phone Available
- Cable TV Available
Community Details
- No Home Owners Association
- Ridgeview Subdivision
Listing and Financial Details
- Tax Lot 10
- Assessor Parcel Number 0823 16 0010
Map
Home Values in the Area
Average Home Value in this Area
Property History
| Date | Event | Price | Change | Sq Ft Price |
|---|---|---|---|---|
| 01/03/2025 01/03/25 | Sold | $765,000 | +0.8% | $588 / Sq Ft |
| 12/12/2024 12/12/24 | For Sale | $759,000 | +8.4% | $583 / Sq Ft |
| 12/01/2023 12/01/23 | Sold | $699,900 | 0.0% | $373 / Sq Ft |
| 10/28/2023 10/28/23 | For Sale | $699,900 | +40.0% | $373 / Sq Ft |
| 06/19/2014 06/19/14 | Sold | $499,900 | 0.0% | $256 / Sq Ft |
| 05/10/2014 05/10/14 | Pending | -- | -- | -- |
| 05/06/2014 05/06/14 | For Sale | $499,900 | 0.0% | $256 / Sq Ft |
| 04/28/2014 04/28/14 | Pending | -- | -- | -- |
| 04/25/2014 04/25/14 | Price Changed | $499,900 | -4.8% | $256 / Sq Ft |
| 04/03/2014 04/03/14 | Price Changed | $524,900 | -4.5% | $269 / Sq Ft |
| 03/19/2014 03/19/14 | Price Changed | $549,888 | 0.0% | $282 / Sq Ft |
| 03/13/2014 03/13/14 | For Sale | $549,900 | -- | $282 / Sq Ft |
Tax History
| Year | Tax Paid | Tax Assessment Tax Assessment Total Assessment is a certain percentage of the fair market value that is determined by local assessors to be the total taxable value of land and additions on the property. | Land | Improvement |
|---|---|---|---|---|
| 2024 | $7,886 | $680,710 | $272,000 | $408,710 |
| 2023 | $7,309 | $647,700 | $247,000 | $400,700 |
| 2022 | $6,419 | $561,350 | $232,000 | $329,350 |
| 2021 | $6,341 | $540,350 | $211,000 | $329,350 |
| 2020 | $5,842 | $493,640 | $182,000 | $311,640 |
| 2019 | $5,544 | $468,440 | $180,000 | $288,440 |
| 2018 | $5,364 | $466,440 | $178,000 | $288,440 |
| 2017 | $5,110 | $440,110 | $168,000 | $272,110 |
| 2016 | $4,949 | $427,180 | $163,000 | $264,180 |
| 2015 | $4,968 | $445,190 | $170,000 | $275,190 |
| 2014 | $4,256 | $382,250 | $159,000 | $223,250 |
Mortgage History
| Date | Status | Loan Amount | Loan Type |
|---|---|---|---|
| Open | $738,908 | FHA | |
| Closed | $738,908 | FHA | |
| Previous Owner | $629,910 | New Conventional | |
| Previous Owner | $489,250 | New Conventional | |
| Previous Owner | $455,523 | VA | |
| Previous Owner | $400,000 | Stand Alone Refi Refinance Of Original Loan | |
| Previous Owner | $375,000 | New Conventional |
Deed History
| Date | Type | Sale Price | Title Company |
|---|---|---|---|
| Deed | $765,000 | First American Title | |
| Deed | $765,000 | First American Title | |
| Deed | $699,900 | First American Title | |
| Deed | $515,000 | First American Title Ins Co | |
| Warranty Deed | $499,900 | -- | |
| Warranty Deed | $350,000 | -- |
Similar Homes in Alexandria, VA
Source: Bright MLS
MLS Number: VAFX2213792
APN: 0823-16-0010
- 5911 Chevell Ct
- 4323 Gypsy Ct
- 3899 Locust Ln
- 4506 Dartmoor Ln
- 5712 Glenmullen Place
- 3509 Franconia Rd
- 4333 Upland Dr
- 5810 Queens Gate Ct
- 4804 Franconia Rd
- 5529 Janelle St
- 5532 Halwis St
- 3519 Oakwood Ln
- 5722 Tremont Dr
- 5725 Habersham Way
- 6211 Paulonia Rd
- 6122 Squire Ln
- 3317 Sharon Chapel Rd
- 5620 Glenwood Dr
- 6107 Holly Tree Dr
- 6408 Prospect Terrace
