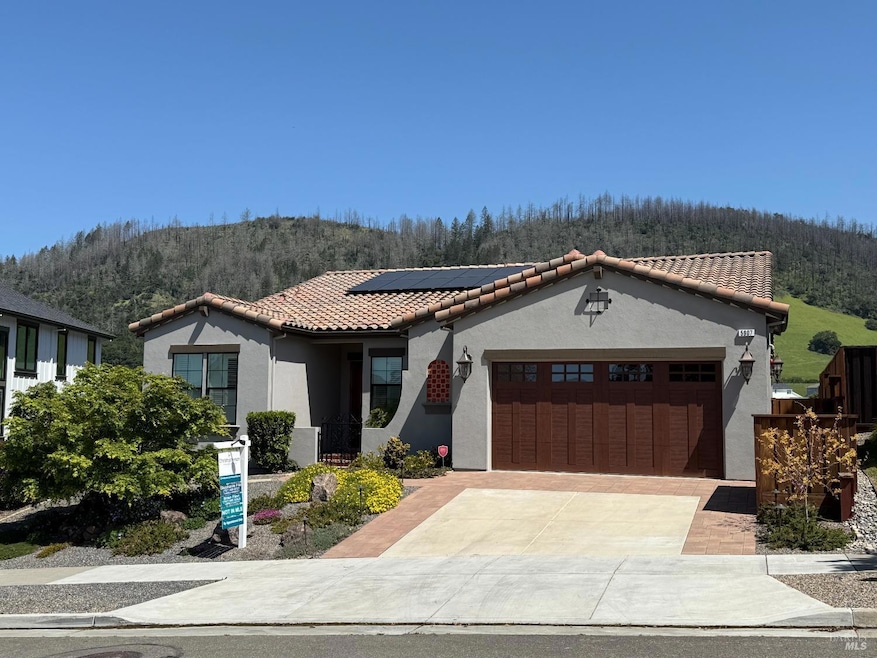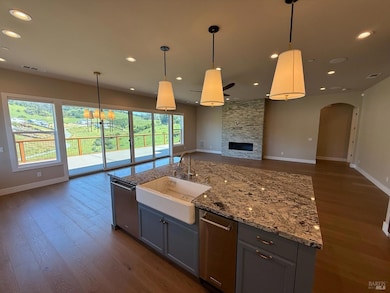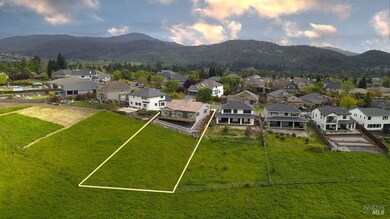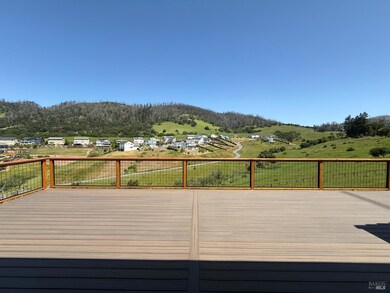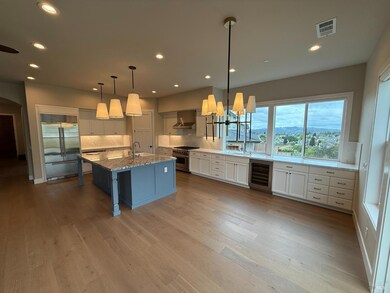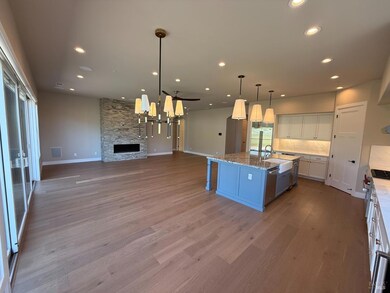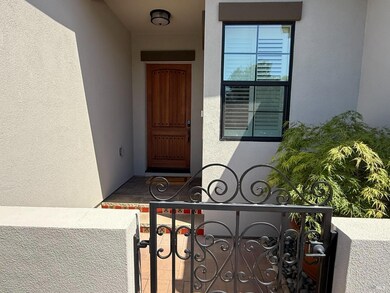
5907 Mountain Hawk Dr Santa Rosa, CA 95409
Skyhawk NeighborhoodEstimated payment $11,028/month
Highlights
- Solar Power Battery
- Built-In Refrigerator
- Deck
- Austin Creek Elementary School Rated A
- View of Hills
- Adjacent to Greenbelt
About This Home
One of a kind custom Christopherson single story home boasts expansive living spaces and panoramic views to hills and open area. Spacious great room with fireplace leads to over 700 Sf of Trex deck. Gourmet kitchen is designed for both functionality and style featuring Wolf 6 burner gas range, Sub-zero appliances, wine fridge, walk in pantry and ample prep areas. Den/office possible fourth bedroom.Oversized primary suite on opposite wing of home, with views and access to deck. Stunning Primary bath with curb less entry and soaking tub. Make up counter. Radiant heat floors . Walk in closet offers built ins. One bedroom ensuite. Custom fans throughout, remote controlled Hunter Douglas window coverings in office/great room & primary. Plantation shutters elsewhere. 2 EV chargers with epoxy garage floor. Wired for ELAN Smart Home and for surround sound with Paradigm speakers. Spanish tile roof. Professional landscaping. Keyless entry. GENERAC backup generator and 14 panels. Tankless water heater. Neighborhood park and trails. Close to shopping, wineries, Sonoma.
Home Details
Home Type
- Single Family
Est. Annual Taxes
- $1,978
Year Built
- Built in 2022
Lot Details
- 0.4 Acre Lot
- Adjacent to Greenbelt
- Fenced
- Sprinkler System
Parking
- 2 Car Garage
Home Design
- Side-by-Side
- Concrete Foundation
- Ceiling Insulation
- Spanish Tile Roof
- Stucco
Interior Spaces
- 2,735 Sq Ft Home
- 1-Story Property
- Cathedral Ceiling
- Ceiling Fan
- Gas Fireplace
- Great Room
- Family Room
- Home Office
- Views of Hills
Kitchen
- Breakfast Area or Nook
- Walk-In Pantry
- Butlers Pantry
- Self-Cleaning Oven
- Built-In Gas Range
- Microwave
- Built-In Refrigerator
- Dishwasher
- Wine Refrigerator
- Kitchen Island
- Granite Countertops
- Compactor
- Disposal
Flooring
- Wood
- Carpet
- Tile
Bedrooms and Bathrooms
- 3 Bedrooms
- Walk-In Closet
- Bathroom on Main Level
- Tile Bathroom Countertop
- Bathtub with Shower
Laundry
- Laundry in unit
- Dryer
- Washer
- Sink Near Laundry
- 220 Volts In Laundry
Home Security
- Carbon Monoxide Detectors
- Fire and Smoke Detector
- Front Gate
Accessible Home Design
- Roll-in Shower
Eco-Friendly Details
- Energy-Efficient Appliances
- Solar Power Battery
Outdoor Features
- Deck
- Front Porch
Utilities
- Central Heating and Cooling System
- 220 Volts in Kitchen
- Tankless Water Heater
- Internet Available
Community Details
- Built by Christopherson
Listing and Financial Details
- Assessor Parcel Number 153-580-005-000
Map
Home Values in the Area
Average Home Value in this Area
Tax History
| Year | Tax Paid | Tax Assessment Tax Assessment Total Assessment is a certain percentage of the fair market value that is determined by local assessors to be the total taxable value of land and additions on the property. | Land | Improvement |
|---|---|---|---|---|
| 2023 | $1,978 | $159,500 | $159,500 | $0 |
| 2022 | $1,836 | $159,500 | $159,500 | $0 |
| 2021 | $1,891 | $159,500 | $159,500 | $0 |
| 2020 | $11,502 | $1,016,000 | $319,000 | $697,000 |
| 2019 | $11,000 | $961,000 | $302,000 | $659,000 |
| 2018 | $12,405 | $994,000 | $312,000 | $682,000 |
| 2017 | $11,360 | $894,000 | $281,000 | $613,000 |
| 2016 | $10,560 | $816,000 | $256,000 | $560,000 |
| 2015 | $10,247 | $802,000 | $252,000 | $550,000 |
| 2014 | $9,421 | $744,000 | $234,000 | $510,000 |
Property History
| Date | Event | Price | Change | Sq Ft Price |
|---|---|---|---|---|
| 04/25/2025 04/25/25 | For Sale | $1,950,000 | -- | $713 / Sq Ft |
Deed History
| Date | Type | Sale Price | Title Company |
|---|---|---|---|
| Interfamily Deed Transfer | -- | Accommodation | |
| Interfamily Deed Transfer | -- | Lawyers Title | |
| Interfamily Deed Transfer | -- | None Available | |
| Interfamily Deed Transfer | -- | Lsi Title Company | |
| Interfamily Deed Transfer | -- | Chicago Title Company | |
| Interfamily Deed Transfer | -- | Chicago Title Company | |
| Interfamily Deed Transfer | -- | None Available | |
| Grant Deed | $956,000 | North Bay Title Co |
Mortgage History
| Date | Status | Loan Amount | Loan Type |
|---|---|---|---|
| Open | $150,000 | Credit Line Revolving | |
| Open | $554,300 | New Conventional | |
| Closed | $227,000 | New Conventional | |
| Closed | $235,000 | New Conventional | |
| Closed | $200,000 | Fannie Mae Freddie Mac |
Similar Homes in Santa Rosa, CA
Source: Bay Area Real Estate Information Services (BAREIS)
MLS Number: 325033755
APN: 153-580-005
- 5915 Sailing Hawk Place
- 5877 Mountain Hawk Dr
- 1446 Nighthawk Place
- 5762 Futura Way
- 1439 Grey Hawk Way
- 1500 San Ramon Way
- 965 Los Alamos Rd
- 1818 San Ramon Way
- 1534 Barn Owl Place
- 920 Torac Rd
- 5852 Melita Rd
- 6026 Melita Glen Place
- 5609 Yerba Buena Rd
- 1111 Los Alamos Rd
- 5525 Marit Ct
- 6300 Wildwood Mountain Rd
- 5500 Pepperwood Rd
- 6295 Sonoma Hwy
- 6259 Meadowstone Dr
- 6923 Plum Ranch Rd
