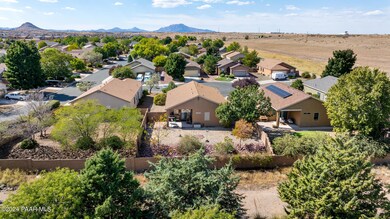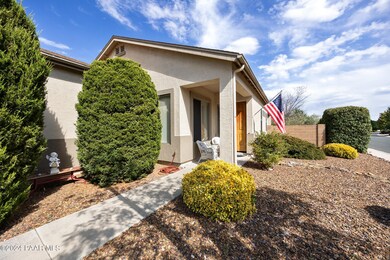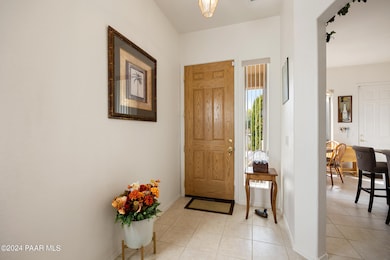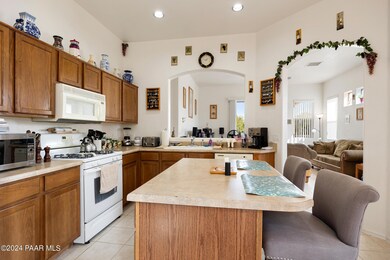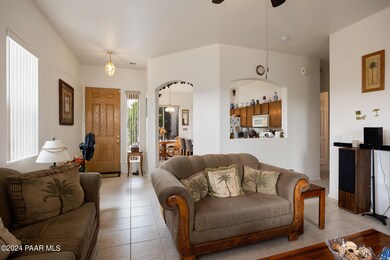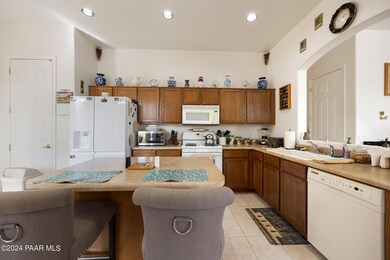
5907 N Milano Ct Unit 2 Prescott Valley, AZ 86314
Granville Neighborhood
3
Beds
2
Baths
1,358
Sq Ft
9,874
Sq Ft Lot
Highlights
- Contemporary Architecture
- Covered patio or porch
- Walk-In Closet
- Corner Lot
- Double Pane Windows
- 2-minute walk to Bronco Park at Granville
About This Home
As of March 2025This very well maintained Granville 3bd, 2ba home sits on a large private Cul-de-sac lot and backs to community park. This home features bright floorpan, with eat-in kitchen. Master bedroom with walk-in closet, nice size patio, mature trees. Amenities include access to all 3 Granville Community centers: club house, gym, pool, basketball court, pickleball courts & playground!
Home Details
Home Type
- Single Family
Est. Annual Taxes
- $2,007
Year Built
- Built in 2004
Lot Details
- 9,874 Sq Ft Lot
- Back Yard Fenced
- Drip System Landscaping
- Corner Lot
- Level Lot
- Property is zoned R1L-10
HOA Fees
- $60 Monthly HOA Fees
Parking
- 2 Car Garage
- Garage Door Opener
- Driveway
Home Design
- Contemporary Architecture
- Slab Foundation
- Wood Frame Construction
- Composition Roof
- Stucco Exterior
Interior Spaces
- 1,358 Sq Ft Home
- 1-Story Property
- Ceiling height of 9 feet or more
- Ceiling Fan
- Double Pane Windows
- Window Screens
- Combination Kitchen and Dining Room
- Fire and Smoke Detector
- Washer and Dryer Hookup
Kitchen
- Gas Range
- Microwave
- Dishwasher
- Laminate Countertops
- Disposal
Flooring
- Carpet
- Tile
Bedrooms and Bathrooms
- 3 Bedrooms
- Walk-In Closet
Accessible Home Design
- Level Entry For Accessibility
Outdoor Features
- Covered patio or porch
- Rain Gutters
Utilities
- Forced Air Heating and Cooling System
- Heating System Uses Natural Gas
- Electricity To Lot Line
- Natural Gas Water Heater
- Cable TV Available
Community Details
- Association Phone (928) 277-1311
- Granville Subdivision
Listing and Financial Details
- Assessor Parcel Number 413
- Seller Concessions Offered
Map
Create a Home Valuation Report for This Property
The Home Valuation Report is an in-depth analysis detailing your home's value as well as a comparison with similar homes in the area
Home Values in the Area
Average Home Value in this Area
Property History
| Date | Event | Price | Change | Sq Ft Price |
|---|---|---|---|---|
| 03/07/2025 03/07/25 | Sold | $412,000 | -1.9% | $303 / Sq Ft |
| 01/30/2025 01/30/25 | Pending | -- | -- | -- |
| 11/06/2024 11/06/24 | Price Changed | $420,000 | -3.4% | $309 / Sq Ft |
| 10/12/2024 10/12/24 | For Sale | $435,000 | 0.0% | $320 / Sq Ft |
| 03/31/2016 03/31/16 | Rented | $1,395 | 0.0% | -- |
| 03/31/2016 03/31/16 | For Rent | $1,395 | -89.9% | -- |
| 07/01/2013 07/01/13 | Rented | $13,800 | +1100.0% | -- |
| 07/01/2013 07/01/13 | For Rent | $1,150 | -91.3% | -- |
| 07/01/2012 07/01/12 | Rented | $13,200 | +1100.0% | -- |
| 07/01/2012 07/01/12 | Under Contract | -- | -- | -- |
| 05/11/2012 05/11/12 | For Rent | $1,100 | -- | -- |
Source: Prescott Area Association of REALTORS®
Tax History
| Year | Tax Paid | Tax Assessment Tax Assessment Total Assessment is a certain percentage of the fair market value that is determined by local assessors to be the total taxable value of land and additions on the property. | Land | Improvement |
|---|---|---|---|---|
| 2024 | $2,007 | $35,158 | -- | -- |
| 2023 | $2,007 | $28,957 | $4,619 | $24,338 |
| 2022 | $1,975 | $23,374 | $3,601 | $19,773 |
| 2021 | $2,028 | $21,739 | $3,809 | $17,930 |
| 2020 | $1,957 | $0 | $0 | $0 |
| 2019 | $1,931 | $0 | $0 | $0 |
| 2018 | $1,847 | $0 | $0 | $0 |
| 2017 | $1,810 | $0 | $0 | $0 |
| 2016 | $1,752 | $0 | $0 | $0 |
| 2015 | -- | $0 | $0 | $0 |
| 2014 | $1,616 | $0 | $0 | $0 |
Source: Public Records
Mortgage History
| Date | Status | Loan Amount | Loan Type |
|---|---|---|---|
| Previous Owner | $388,000 | New Conventional | |
| Previous Owner | $139,000 | New Conventional | |
| Closed | $17,400 | No Value Available |
Source: Public Records
Deed History
| Date | Type | Sale Price | Title Company |
|---|---|---|---|
| Warranty Deed | $412,000 | Pioneer Title | |
| Warranty Deed | $400,000 | Stewart Title & Trust Of Phoen | |
| Special Warranty Deed | $173,841 | First American Title Ins |
Source: Public Records
Similar Homes in the area
Source: Prescott Area Association of REALTORS®
MLS Number: 1068170
APN: 103-52-413
Nearby Homes
- 5882 N Gallery Ln
- 6470 E Kilkenny Place
- 6506 E Brombil St
- 6422 E Kilkenny Place Unit II
- 5662 N Bentley Ct
- 6708 E Tenby Dr
- 5783 N Elton Place
- 5529 N Bremont Ct
- 5626 N Ardmore Ave
- 5646 N Brinson Ln
- 6268 E Beecher Loop
- 5863 N Thornberry Dr
- 5862 N Thornberry Dr
- 6223 E Livingston Loop
- 7116 E Dodge Cir
- 6186 E Bower Ln
- 5532 N Brinson Ln
- 5524 N Brinson Ln
- 7174 E Roundup Dr
- 6164 E Bower Ln

