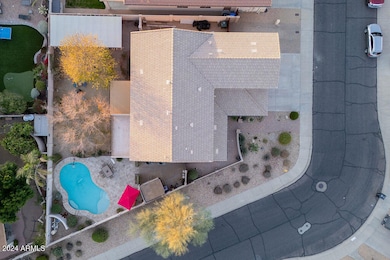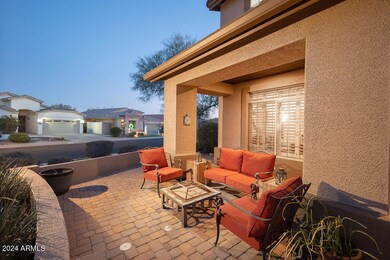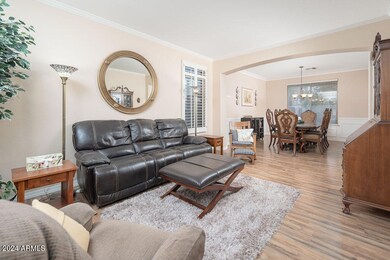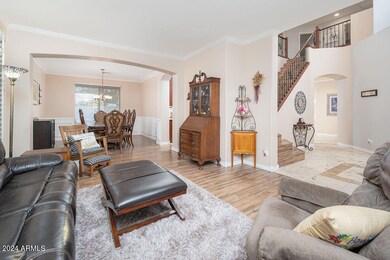
5907 W Running Deer Trail Phoenix, AZ 85083
Stetson Valley NeighborhoodHighlights
- Private Pool
- RV Gated
- Vaulted Ceiling
- Hillcrest Middle School Rated A
- City Lights View
- Wood Flooring
About This Home
As of January 2025Don't let this meticulously maintained dream home slip away! Perfectly positioned in prestigious Pyramid Heights, this stunning 5-bedroom sanctuary offers the ideal blend of refined living and functionality that today's buyers are seeking. With one bedroom and full bath downstairs, multi-generational living or a home office setup is seamlessly accommodated.
The showstopper bonus room above the garage provides endless possibilities - imagine your perfect home theater, fitness studio, kids' playroom, or expansive home office suite. The thoughtful floor plan features both formal living and dining spaces for elegant entertaining, while the open-concept great room and kitchen create the heart of the home where memories are made.
Step into your own private resort-style backyard oasis, complete with a sparkling pool, elegant ramada, and sophisticated built-in entertainment space featuring color-changing ambient lighting and hanging fixtures that set the perfect mood for outdoor gatherings. The coveted RV gate and generous side yard provide the extra space that's so hard to find in newer builds.
Mature trees frame this generous corner lot, creating natural beauty and privacy on a peaceful cul-de-sac street. Location is everything - you're just minutes from major shopping, dining, and entertainment, with easy 11-minute access to Loop 101 or I-17. TSMC's new campus is a mere 20-minute commute, positioning you perfectly for the area's explosive growth.
Homes of this caliber, especially with such desirable features and location, are increasingly rare in today's market. Don't risk missing out on this exceptional property that checks every box for comfort, style, and smart investment. See it today - your dream home awaits!
Home Details
Home Type
- Single Family
Est. Annual Taxes
- $3,290
Year Built
- Built in 2003
Lot Details
- 8,632 Sq Ft Lot
- Desert faces the front and back of the property
- Block Wall Fence
- Corner Lot
- Front and Back Yard Sprinklers
- Sprinklers on Timer
HOA Fees
- $58 Monthly HOA Fees
Parking
- 3 Car Garage
- Garage Door Opener
- RV Gated
Property Views
- City Lights
- Mountain
Home Design
- Spanish Architecture
- Wood Frame Construction
- Tile Roof
- Stucco
Interior Spaces
- 3,386 Sq Ft Home
- 2-Story Property
- Vaulted Ceiling
- Ceiling Fan
Kitchen
- Eat-In Kitchen
- Breakfast Bar
- Built-In Microwave
- Kitchen Island
- Granite Countertops
Flooring
- Wood
- Laminate
- Tile
Bedrooms and Bathrooms
- 5 Bedrooms
- Primary Bathroom is a Full Bathroom
- 3 Bathrooms
- Dual Vanity Sinks in Primary Bathroom
- Bathtub With Separate Shower Stall
Pool
- Private Pool
- Fence Around Pool
Outdoor Features
- Balcony
- Covered patio or porch
- Gazebo
- Built-In Barbecue
Schools
- Inspiration Mountain Elementary And Middle School
- Sandra Day O'connor High School
Utilities
- Refrigerated Cooling System
- Zoned Heating
- Heating System Uses Natural Gas
- Water Filtration System
- High Speed Internet
- Cable TV Available
Community Details
- Association fees include ground maintenance
- Eagle Cove Comm HOA, Phone Number (623) 825-7777
- Built by Maracay
- Pyramid Heights Subdivision, Palo Verde Floorplan
Listing and Financial Details
- Tax Lot 263
- Assessor Parcel Number 201-07-631
Map
Home Values in the Area
Average Home Value in this Area
Property History
| Date | Event | Price | Change | Sq Ft Price |
|---|---|---|---|---|
| 01/31/2025 01/31/25 | Sold | $660,000 | +1.5% | $195 / Sq Ft |
| 01/06/2025 01/06/25 | Pending | -- | -- | -- |
| 01/02/2025 01/02/25 | For Sale | $650,000 | -- | $192 / Sq Ft |
Tax History
| Year | Tax Paid | Tax Assessment Tax Assessment Total Assessment is a certain percentage of the fair market value that is determined by local assessors to be the total taxable value of land and additions on the property. | Land | Improvement |
|---|---|---|---|---|
| 2025 | $3,290 | $38,230 | -- | -- |
| 2024 | $3,235 | $36,409 | -- | -- |
| 2023 | $3,235 | $50,630 | $10,120 | $40,510 |
| 2022 | $3,115 | $38,680 | $7,730 | $30,950 |
| 2021 | $3,253 | $36,260 | $7,250 | $29,010 |
| 2020 | $3,194 | $34,670 | $6,930 | $27,740 |
| 2019 | $3,096 | $33,260 | $6,650 | $26,610 |
| 2018 | $2,988 | $32,030 | $6,400 | $25,630 |
| 2017 | $2,885 | $29,860 | $5,970 | $23,890 |
| 2016 | $2,722 | $30,400 | $6,080 | $24,320 |
| 2015 | $2,430 | $30,560 | $6,110 | $24,450 |
Mortgage History
| Date | Status | Loan Amount | Loan Type |
|---|---|---|---|
| Open | $594,000 | New Conventional | |
| Previous Owner | $306,603 | New Conventional | |
| Previous Owner | $313,600 | New Conventional | |
| Previous Owner | $80,000 | Stand Alone Second | |
| Previous Owner | $320,000 | New Conventional | |
| Previous Owner | $50,000 | Credit Line Revolving | |
| Previous Owner | $242,500 | Stand Alone Refi Refinance Of Original Loan | |
| Previous Owner | $225,450 | New Conventional |
Deed History
| Date | Type | Sale Price | Title Company |
|---|---|---|---|
| Warranty Deed | $660,000 | Empire Title Agency | |
| Interfamily Deed Transfer | -- | None Available | |
| Warranty Deed | $400,000 | Arizona Title Agency Inc | |
| Interfamily Deed Transfer | -- | Stewart Title & Trust Of Pho | |
| Interfamily Deed Transfer | -- | Stewart Title & Trust Of Pho | |
| Interfamily Deed Transfer | -- | -- | |
| Special Warranty Deed | $263,995 | First American Title Ins Co |
Similar Homes in the area
Source: Arizona Regional Multiple Listing Service (ARMLS)
MLS Number: 6795858
APN: 201-07-631
- 5909 W Blue Sky Dr
- 5924 W Running Deer Trail
- 5826 W Plum Rd
- 5902 W Gambit Trail
- 6016 W Gambit Trail
- 6014 W Bent Tree Dr
- 6107 W Hedgehog Place
- 6216 W Hedgehog Place
- 6022 W Fetlock Trail
- 5557 W Mine Trail
- 6206 W Buckhorn Trail
- 6404 W Black Hill Rd
- 5528 W Mine Trail
- 5829 W Alyssa Ln
- 6328 W Fetlock Trail
- 6518 W Yellow Bird Ln
- 6512 W Eagle Talon Trail
- 6234 W Maya Dr
- 6520 W Eagle Talon Trail
- 6506 W Bent Tree Dr






