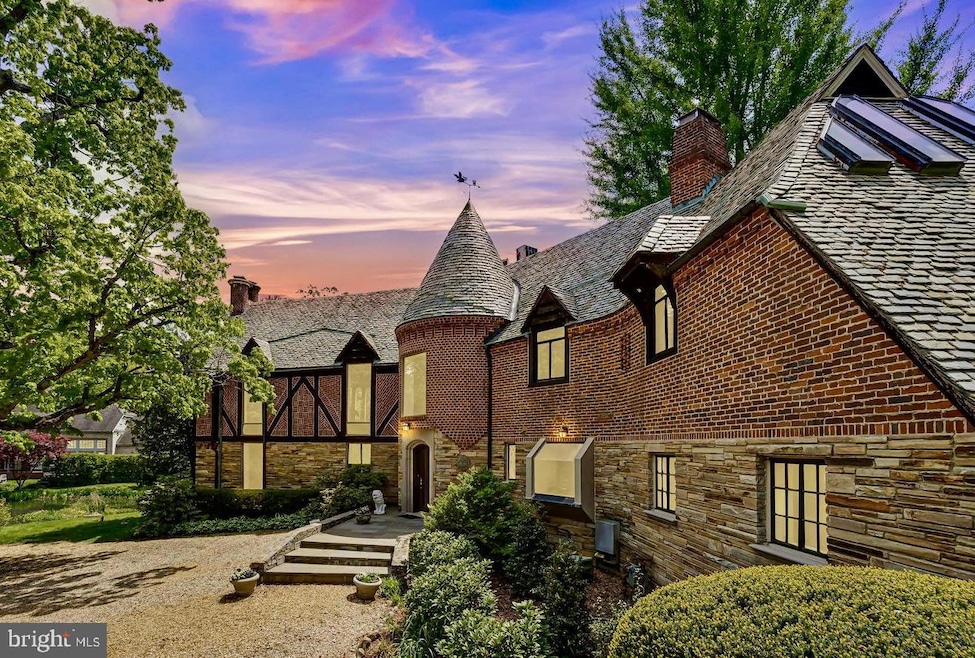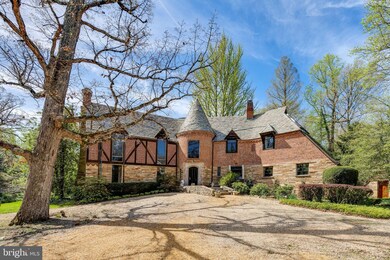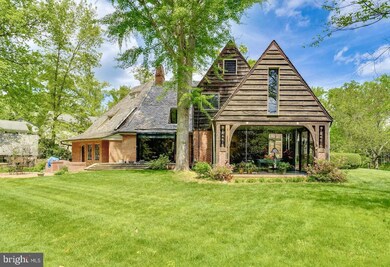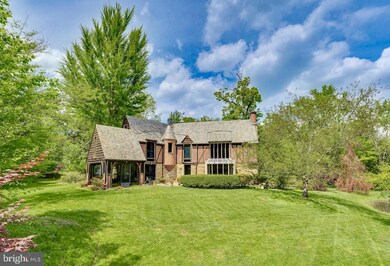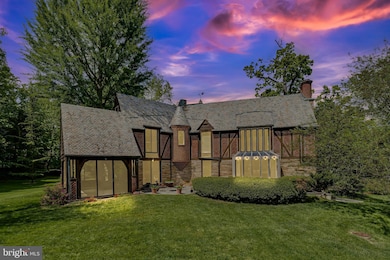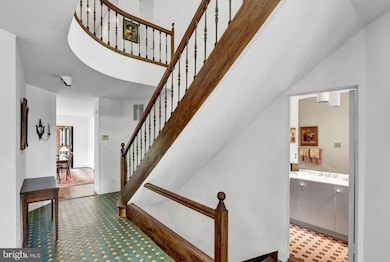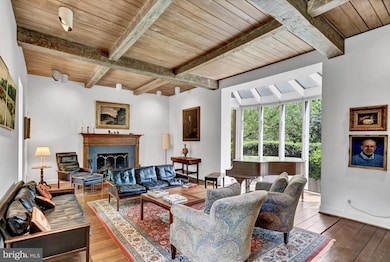
5908 Bradley Blvd Bethesda, MD 20814
Woodhaven NeighborhoodHighlights
- Pond View
- 0.99 Acre Lot
- Wood Flooring
- Bradley Hills Elementary School Rated A
- Manor Architecture
- 2 Fireplaces
About This Home
As of February 2025It’s rare to encounter a truly unique property—one that combines rich history, beauty, and elegance. 5908 Bradley Blvd in Bradley Woods is all that and more! Just moments from downtown Bethesda, this stunning property sits on approximately one acre, adjacent to a quarter-acre pond teeming with ducks, wildlife, koi, and surrounded by lush greenery and masterful landscaping.
The enchanting 1939 stone and brick Tudor was designed and built by Harry Edwards, the architect behind Greenwich Forest in Bethesda, as his personal residence. It was later owned by Michael Straight and Nina Auchincloss, the stepsister of Jackie Kennedy. This grand Tudor residence is a classic gem to be treasured.
The generously proportioned living room boasts an impressive fireplace, old-growth chestnut beams, high ceilings, and random-width oak hardwood floors. Floor-to-ceiling windows offer fabulous views of the pond and expansive gardens. The dining room, too, provides guests with a picturesque view of the gardens and pond and extends into a year-round climate-controlled sunroom through a wall of glass.
Upstairs, you’ll find seven bedrooms and six full bathrooms. The primary bedroom suite features two walk-in closets/dressing rooms and two full bathrooms. The lower level offers ample living space, including a sunlit library/office suite with a striking slate fireplace, built-in shelving, and access to a private patio.
This residence is filled with unique features, including a Y-shaped footprint that creates intriguing indoor and outdoor spaces, along with views of the surrounding gardens. The remodeled kitchen is equipped with a Thermador cooktop, Subzero refrigerator/freezer, and a double oven. The rounded breakfast nook, with its floor-to-ceiling window, overlooks a stone porch and perennial gardens. Newly installed landscaping at the front and back of the home is designed to maximize privacy.
Home Details
Home Type
- Single Family
Est. Annual Taxes
- $16,771
Year Built
- Built in 1939
Lot Details
- 0.99 Acre Lot
- Property is zoned R90
Home Design
- Manor Architecture
- Tudor Architecture
- Brick Exterior Construction
- Slab Foundation
- Slate Roof
Interior Spaces
- Property has 4 Levels
- Built-In Features
- Beamed Ceilings
- Skylights
- Recessed Lighting
- 2 Fireplaces
- Pond Views
- Basement
Kitchen
- Eat-In Kitchen
- Butlers Pantry
Flooring
- Wood
- Tile or Brick
Bedrooms and Bathrooms
- En-Suite Bathroom
- Walk-In Closet
Parking
- Private Parking
- Circular Driveway
- Gravel Driveway
Outdoor Features
- Shed
Schools
- Walt Whitman High School
Utilities
- Forced Air Zoned Heating and Cooling System
- Natural Gas Water Heater
Community Details
- No Home Owners Association
- Bradley Woods Subdivision
Listing and Financial Details
- Tax Lot 31
- Assessor Parcel Number 160703207195
Map
Home Values in the Area
Average Home Value in this Area
Property History
| Date | Event | Price | Change | Sq Ft Price |
|---|---|---|---|---|
| 02/14/2025 02/14/25 | Sold | $2,200,000 | 0.0% | $430 / Sq Ft |
| 02/04/2025 02/04/25 | Pending | -- | -- | -- |
| 02/03/2025 02/03/25 | For Sale | $2,200,000 | -8.3% | $430 / Sq Ft |
| 06/14/2023 06/14/23 | Sold | $2,400,000 | -3.8% | $378 / Sq Ft |
| 06/05/2023 06/05/23 | Pending | -- | -- | -- |
| 04/27/2023 04/27/23 | For Sale | $2,495,000 | -- | $393 / Sq Ft |
Tax History
| Year | Tax Paid | Tax Assessment Tax Assessment Total Assessment is a certain percentage of the fair market value that is determined by local assessors to be the total taxable value of land and additions on the property. | Land | Improvement |
|---|---|---|---|---|
| 2024 | $17,244 | $1,410,700 | $863,700 | $547,000 |
| 2023 | $16,079 | $1,372,667 | $0 | $0 |
| 2022 | $10,757 | $1,334,633 | $0 | $0 |
| 2021 | $9,042 | $1,296,600 | $822,600 | $474,000 |
| 2020 | $14,263 | $1,285,867 | $0 | $0 |
| 2019 | $14,098 | $1,275,133 | $0 | $0 |
| 2018 | $13,974 | $1,264,400 | $783,500 | $480,900 |
| 2017 | $13,640 | $1,226,633 | $0 | $0 |
| 2016 | -- | $1,188,867 | $0 | $0 |
| 2015 | $13,128 | $1,151,100 | $0 | $0 |
| 2014 | $13,128 | $1,151,100 | $0 | $0 |
Mortgage History
| Date | Status | Loan Amount | Loan Type |
|---|---|---|---|
| Previous Owner | $816,000 | New Conventional | |
| Previous Owner | $1,560,000 | New Conventional | |
| Previous Owner | $264,550 | New Conventional |
Deed History
| Date | Type | Sale Price | Title Company |
|---|---|---|---|
| Deed | $2,200,000 | First American Title | |
| Trustee Deed | $1,850,000 | Rgs Title | |
| Deed | $2,400,000 | Allied Title | |
| Deed | $900,000 | -- |
Similar Homes in Bethesda, MD
Source: Bright MLS
MLS Number: MDMC2143526
APN: 07-03207195
- 5801 Huntington Pkwy
- 6015 Dellwood Place
- 8505 Rayburn Rd
- 8508 Irvington Ave
- 8108 Hampden Ln
- 8206 Hampden Ln
- 8012 Hampden Ln
- 5605 Glenwood Rd
- 7802 Marbury Rd
- 5600 Huntington Pkwy
- 5601 Huntington Pkwy
- 5731 Bradley Blvd
- 7708 Radnor Rd
- 5507 Charlcote Rd
- 5510 Roosevelt St
- 5505 Charlcote Rd
- 5606 Wilson Ln
- 5613 Mclean Dr
- 6311 Poe Rd
- 6311 Alcott Rd
