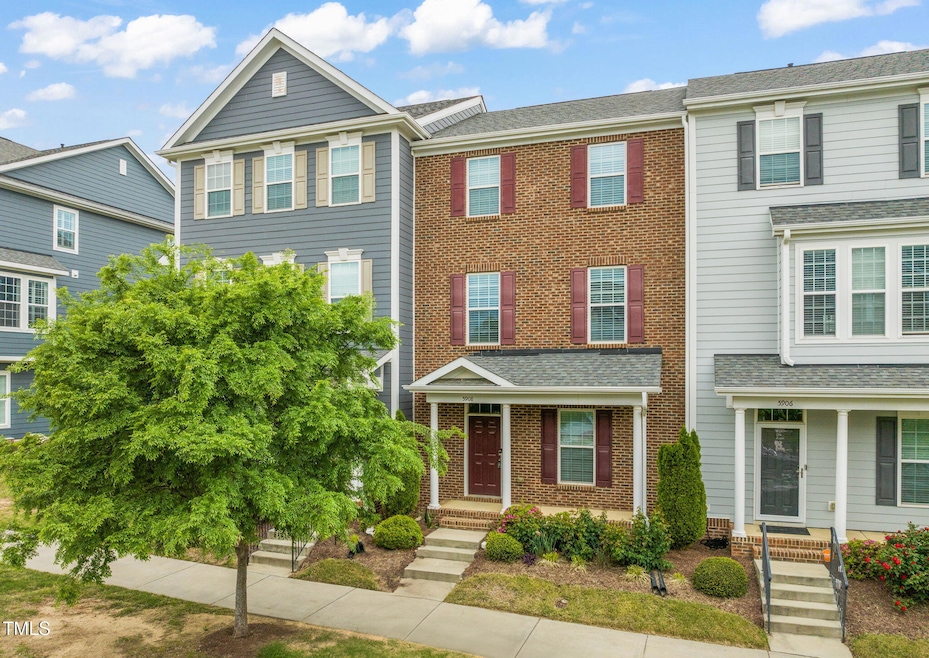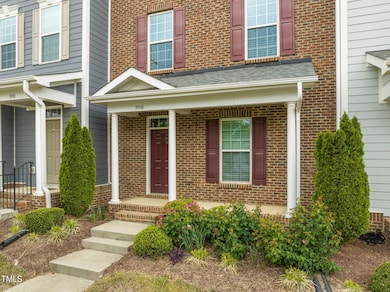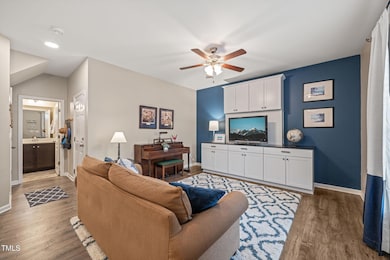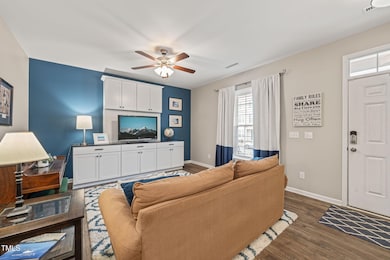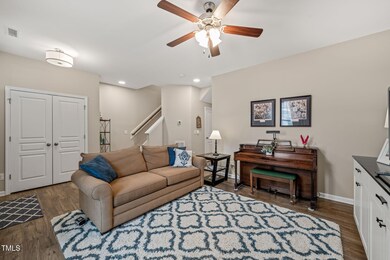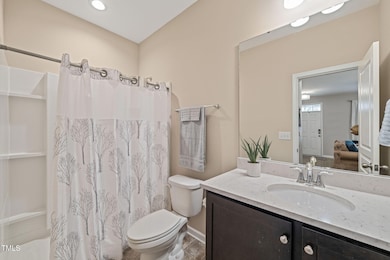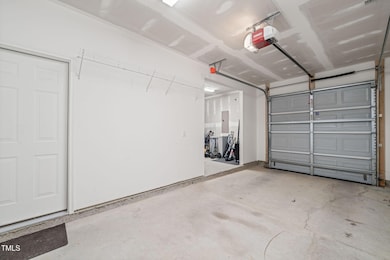
5908 Giddings St Raleigh, NC 27616
Forestville NeighborhoodEstimated payment $2,501/month
Highlights
- Fitness Center
- Deck
- Bonus Room
- Clubhouse
- Transitional Architecture
- Community Pool
About This Home
Back on the market, buyer financing fell through. This spacious home sits on one of the quietest streets in 5401 North and backs up to the largest pocket park in the neighborhood with views of the community garden. Centrally located in the neighborhood this home is close to the community pool, playground, gym, dog park and Raleigh Greenway. The home has loads of extras: a custom master closet, upgraded master bathroom, custom storage in the kitchen, upgraded lighting and an airy rec room or home office on the first floor with a wall of beautiful built in cabinets. Three bedrooms and laundry on the third floor offer convenient living space and the wide open main level has a dedicated dining area, kitchen and spacious living room.
Open House Schedule
-
Sunday, April 27, 20252:00 to 4:00 pm4/27/2025 2:00:00 PM +00:004/27/2025 4:00:00 PM +00:00Add to Calendar
Townhouse Details
Home Type
- Townhome
Est. Annual Taxes
- $3,037
Year Built
- Built in 2019
Lot Details
- 1,742 Sq Ft Lot
- Two or More Common Walls
HOA Fees
- $214 Monthly HOA Fees
Parking
- 1 Car Attached Garage
- Rear-Facing Garage
- Garage Door Opener
- 2 Open Parking Spaces
Home Design
- Transitional Architecture
- Brick Veneer
- Slab Foundation
- Architectural Shingle Roof
- Cement Siding
Interior Spaces
- 2,068 Sq Ft Home
- 3-Story Property
- Tray Ceiling
- Ceiling Fan
- Family Room
- Dining Room
- Bonus Room
- Electric Range
- Laundry on upper level
Flooring
- Carpet
- Tile
- Luxury Vinyl Tile
Bedrooms and Bathrooms
- 3 Bedrooms
- Walk-In Closet
- Walk-in Shower
Outdoor Features
- Deck
Schools
- River Bend Elementary And Middle School
- Rolesville High School
Utilities
- Central Air
- Heating System Uses Natural Gas
- Natural Gas Connected
- Electric Water Heater
Listing and Financial Details
- Assessor Parcel Number 2016
Community Details
Overview
- Association fees include ground maintenance, maintenance structure, road maintenance, snow removal
- 5401 North HOA, Phone Number (919) 233-7660
- Built by Chesapeake Homes
- 5401 North Subdivision, The Mcintosh Floorplan
- Maintained Community
Amenities
- Restaurant
- Clubhouse
Recreation
- Community Playground
- Fitness Center
- Community Pool
- Park
- Trails
- Snow Removal
Map
Home Values in the Area
Average Home Value in this Area
Tax History
| Year | Tax Paid | Tax Assessment Tax Assessment Total Assessment is a certain percentage of the fair market value that is determined by local assessors to be the total taxable value of land and additions on the property. | Land | Improvement |
|---|---|---|---|---|
| 2024 | $3,038 | $347,451 | $75,000 | $272,451 |
| 2023 | $2,892 | $263,445 | $60,000 | $203,445 |
| 2022 | $2,687 | $263,445 | $60,000 | $203,445 |
| 2021 | $2,583 | $263,445 | $60,000 | $203,445 |
| 2020 | $2,536 | $263,445 | $60,000 | $203,445 |
| 2019 | $1,027 | $88,600 | $56,000 | $32,600 |
Property History
| Date | Event | Price | Change | Sq Ft Price |
|---|---|---|---|---|
| 04/23/2025 04/23/25 | Price Changed | $365,000 | -3.3% | $176 / Sq Ft |
| 04/12/2025 04/12/25 | Price Changed | $377,500 | -0.7% | $183 / Sq Ft |
| 04/08/2025 04/08/25 | For Sale | $380,000 | 0.0% | $184 / Sq Ft |
| 02/25/2025 02/25/25 | Pending | -- | -- | -- |
| 02/19/2025 02/19/25 | For Sale | $380,000 | -- | $184 / Sq Ft |
Deed History
| Date | Type | Sale Price | Title Company |
|---|---|---|---|
| Special Warranty Deed | $265,500 | None Available |
Similar Homes in the area
Source: Doorify MLS
MLS Number: 10076602
APN: 1736.02-77-9749-000
- 5918 Giddings St
- 6351 Perry Creek Rd
- 5940 Illuminate Ave
- 5917 Kayton St
- 6417 Truxton Ln
- 6309 Truxton Ln
- 6318 Perry Creek Rd
- 6416 Truxton Ln
- 6518 Perry Creek Rd
- 5501 Advancing Ave
- 5813 Empathy Ln
- 5520 Advancing Ave
- 5818 Humanity Ln
- 5306 Beckom St
- 6511 Academic Ave
- 6609 Truxton Ln
- 6631 Perry Creek Rd
- 6412 Nurture Ave
- 6509 Archwood Ave
- 5217 Invention Way
