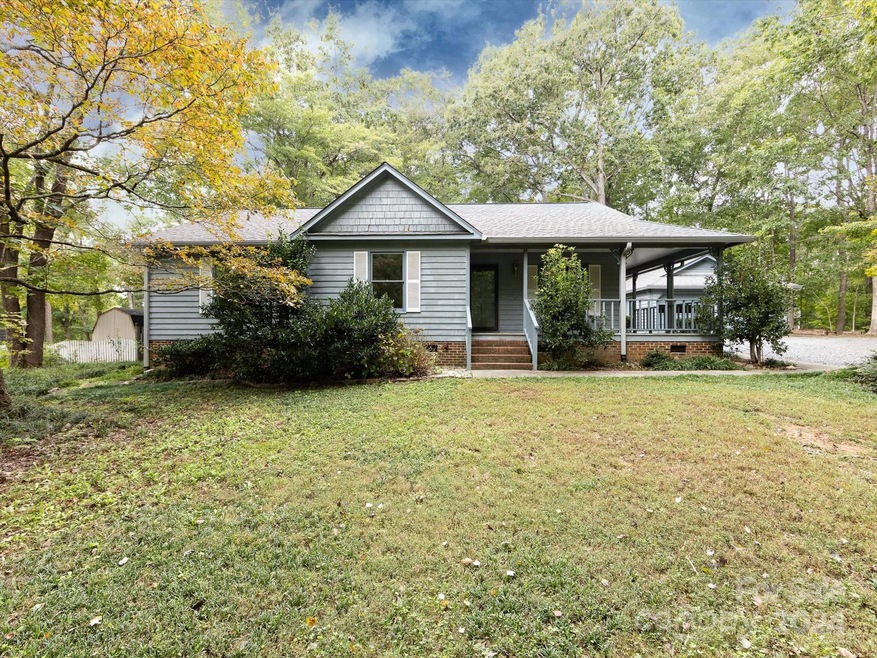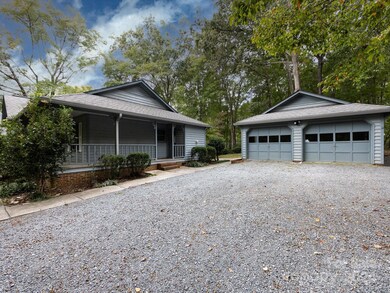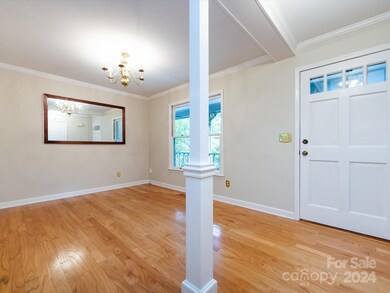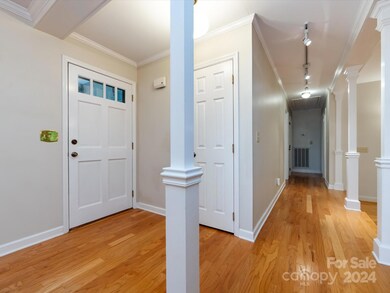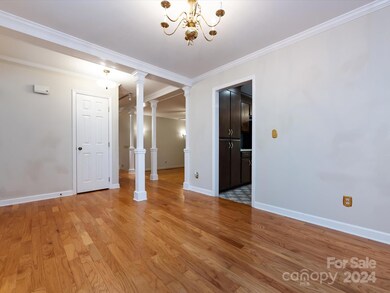
5908 Indian Brook Dr Matthews, NC 28104
Highlights
- Ranch Style House
- Wood Flooring
- Front Porch
- Indian Trail Elementary School Rated A
- 2 Car Detached Garage
- Entrance Foyer
About This Home
As of January 2025This beautiful and spacious single level 3-bedroom, 2-bath home offers the perfect blend of space and comfort. Nestled on a generous and private .88-acre lot in a desirable Union County community.
As you step inside, you'll be greeted by an inviting Foyer, Living Room and Great Room featuring a gas log fireplace, all with hardwood floors. The Kitchen connects to a Dining Room creating a spacious and airy atmosphere. The Kitchen boasts ample counter space. On the opposite side of the home, you'll find the Primary Suite which offers a comfortable sleeping area, 2 closets and bathroom with a seamless stand up shower. The two additional bedrooms share a full bathroom.
A detached 2-car garage offers plenty of space for parking or storing your vehicles and belongings.
Recent updates include a new HVAC system (2023) and hot water heater (2019).
Enjoy the convenience of living close to major highways while experiencing the peace and tranquility of a suburban lifestyle with no HOA.
Last Agent to Sell the Property
RE/MAX Executive Brokerage Email: SteveLepow@remax.net License #203305

Home Details
Home Type
- Single Family
Est. Annual Taxes
- $2,292
Year Built
- Built in 1984
Lot Details
- Lot Dimensions are 136x215x103x101x272
- Property is zoned AP4
Parking
- 2 Car Detached Garage
- Driveway
- 4 Open Parking Spaces
Home Design
- Ranch Style House
- Wood Siding
Interior Spaces
- 1,841 Sq Ft Home
- Entrance Foyer
- Great Room with Fireplace
- Crawl Space
- Pull Down Stairs to Attic
Kitchen
- Self-Cleaning Oven
- Electric Range
- Microwave
- Dishwasher
Flooring
- Wood
- Tile
- Vinyl
Bedrooms and Bathrooms
- 3 Main Level Bedrooms
- 2 Full Bathrooms
Outdoor Features
- Front Porch
Schools
- Indian Trail Elementary School
- Sun Valley Middle School
- Sun Valley High School
Utilities
- Central Air
- Floor Furnace
- Gas Water Heater
Community Details
- Indian Brook Subdivision
Listing and Financial Details
- Assessor Parcel Number 07-132-242
Map
Home Values in the Area
Average Home Value in this Area
Property History
| Date | Event | Price | Change | Sq Ft Price |
|---|---|---|---|---|
| 01/29/2025 01/29/25 | Sold | $465,000 | -3.9% | $253 / Sq Ft |
| 12/11/2024 12/11/24 | Price Changed | $484,000 | -1.1% | $263 / Sq Ft |
| 11/15/2024 11/15/24 | Price Changed | $489,500 | -1.0% | $266 / Sq Ft |
| 10/04/2024 10/04/24 | For Sale | $494,500 | 0.0% | $269 / Sq Ft |
| 08/11/2023 08/11/23 | Rented | $2,000 | 0.0% | -- |
| 07/31/2023 07/31/23 | For Rent | $2,000 | -- | -- |
Tax History
| Year | Tax Paid | Tax Assessment Tax Assessment Total Assessment is a certain percentage of the fair market value that is determined by local assessors to be the total taxable value of land and additions on the property. | Land | Improvement |
|---|---|---|---|---|
| 2024 | $2,292 | $269,600 | $40,400 | $229,200 |
| 2023 | $2,276 | $269,600 | $40,400 | $229,200 |
| 2022 | $2,016 | $237,900 | $40,400 | $197,500 |
| 2021 | $2,015 | $237,900 | $40,400 | $197,500 |
| 2020 | $1,071 | $136,320 | $25,420 | $110,900 |
| 2019 | $1,380 | $136,320 | $25,420 | $110,900 |
| 2018 | $1,065 | $136,320 | $25,420 | $110,900 |
| 2017 | $1,449 | $136,300 | $25,400 | $110,900 |
| 2016 | $1,113 | $136,320 | $25,420 | $110,900 |
| 2015 | $1,128 | $136,320 | $25,420 | $110,900 |
| 2014 | $983 | $138,870 | $33,800 | $105,070 |
Mortgage History
| Date | Status | Loan Amount | Loan Type |
|---|---|---|---|
| Previous Owner | $120,000 | Unknown |
Deed History
| Date | Type | Sale Price | Title Company |
|---|---|---|---|
| Warranty Deed | $465,000 | Tryon Title | |
| Warranty Deed | $465,000 | Tryon Title | |
| Warranty Deed | $150,000 | Bb&T |
Similar Homes in Matthews, NC
Source: Canopy MLS (Canopy Realtor® Association)
MLS Number: 4188313
APN: 07-132-242
- 120 Balboa St Unit 27
- 5601 Indian Brook Dr
- 1015 Raywood Ct
- 1009 Summer Creste Dr
- 1608 Waxhaw Indian Trail Rd
- 6101 Davidson Dr
- 5713 Falkirk Ln
- 5720 Parkstone Dr
- 1046 Mapletree Ln
- 1030 Mapletree Ln
- 336 Abington St
- 1018 Mapletree Ln
- 1026 Mapletree Ln
- 1056 Mapletree Ln
- 1034 Mapletree Ln
- 0 Old Monroe Rd Unit 38 CAR4050924
- 5019 Poplar Glen Dr
- 3031 Puddle Pond Rd
- 3012 Laney Pond Rd
- 3016 Laney Pond Rd
