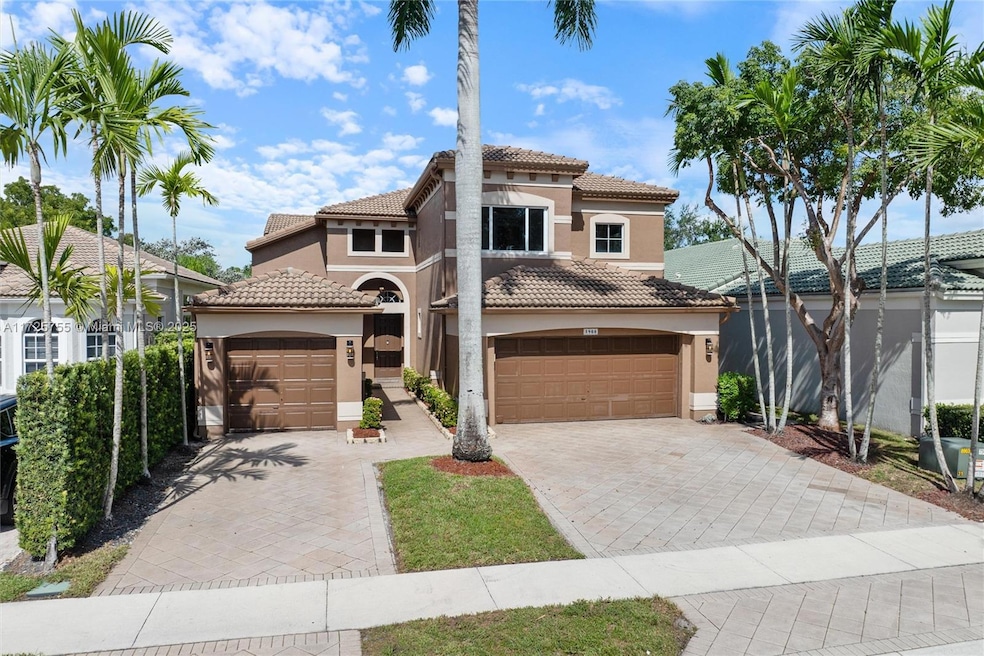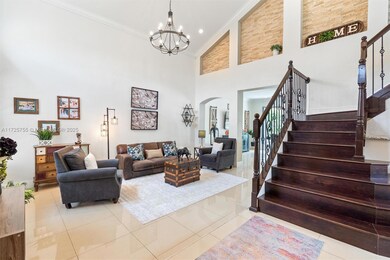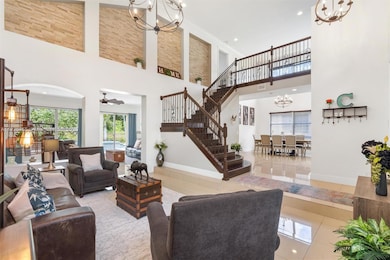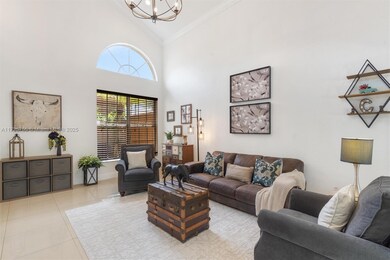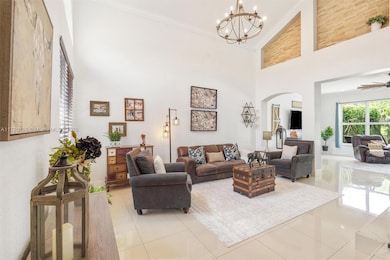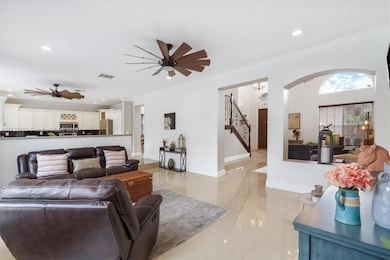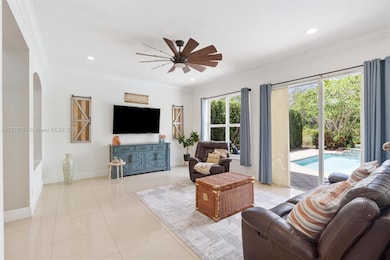
5908 NW 126th Terrace Coral Springs, FL 33076
Heron Bay NeighborhoodHighlights
- Lake Front
- Fitness Center
- Sitting Area In Primary Bedroom
- Heron Heights Elementary School Rated A-
- In Ground Pool
- 5-minute walk to Sandy Park
About This Home
As of April 2025Beautifully updated 5-bed, 3-bath home in prestigious Heron Bay. This expansive, luxurious residence will say WOW as soon as you enter, with soaring ceilings, open layout, freshly painted interiors and ample natural light. The second floor features a spacious primary suite with a large walk-in closet and luxurious updated bath, plus two additional bedrooms and a versatile loft. A sleek, brand-new kitchen with stainless steel appliances offers style, abundant storage and great functionality. A first-floor guest room and full bath add convenience, while the private backyard oasis boasts a pool, serene lake views and views of the Preserve. Enjoy resort-style amenities in this gated community with two clubhouses, pools, fitness centers, tennis, pickleball, basketball, and community events.
Home Details
Home Type
- Single Family
Est. Annual Taxes
- $10,485
Year Built
- Built in 1999
Lot Details
- 6,500 Sq Ft Lot
- 100 Ft Wide Lot
- Lake Front
- East Facing Home
- Property is zoned RC-6,12,
HOA Fees
- $500 Monthly HOA Fees
Parking
- 3 Car Attached Garage
- Automatic Garage Door Opener
- Driveway
- Paver Block
- Guest Parking
- Open Parking
Home Design
- Substantially Remodeled
- Tile Roof
- Concrete Block And Stucco Construction
Interior Spaces
- 3,381 Sq Ft Home
- 2-Story Property
- Vaulted Ceiling
- Ceiling Fan
- Family Room
- Formal Dining Room
- Vinyl Flooring
- Lake Views
- Complete Panel Shutters or Awnings
Kitchen
- Breakfast Area or Nook
- Electric Range
- Microwave
- Dishwasher
- Cooking Island
- Disposal
Bedrooms and Bathrooms
- 5 Bedrooms
- Sitting Area In Primary Bedroom
- Main Floor Bedroom
- Primary Bedroom Upstairs
- Split Bedroom Floorplan
- Closet Cabinetry
- Walk-In Closet
- 3 Full Bathrooms
- Dual Sinks
- Separate Shower in Primary Bathroom
Laundry
- Laundry in Utility Room
- Dryer
- Washer
Outdoor Features
- In Ground Pool
- Balcony
- Patio
- Porch
Schools
- Park Trails Elementary School
- Westglades Middle School
- Marjory Stoneman Douglas High School
Utilities
- Central Heating and Cooling System
- Water Softener is Owned
Listing and Financial Details
- Assessor Parcel Number 484106070450
Community Details
Overview
- Heron Bay Four Subdivision
- The community has rules related to building or community restrictions, no recreational vehicles or boats
Amenities
- Sauna
- Clubhouse
Recreation
- Fitness Center
- Community Pool
- Community Spa
Security
- Security Service
- Resident Manager or Management On Site
- Gated Community
Map
Home Values in the Area
Average Home Value in this Area
Property History
| Date | Event | Price | Change | Sq Ft Price |
|---|---|---|---|---|
| 04/23/2025 04/23/25 | Sold | $873,000 | -8.1% | $258 / Sq Ft |
| 02/11/2025 02/11/25 | Pending | -- | -- | -- |
| 01/15/2025 01/15/25 | For Sale | $950,000 | +74.3% | $281 / Sq Ft |
| 12/20/2019 12/20/19 | Sold | $545,000 | -2.5% | $161 / Sq Ft |
| 11/15/2019 11/15/19 | Pending | -- | -- | -- |
| 10/28/2019 10/28/19 | For Sale | $559,000 | +44.7% | $165 / Sq Ft |
| 01/19/2017 01/19/17 | Sold | $386,400 | -18.7% | $118 / Sq Ft |
| 12/20/2016 12/20/16 | Pending | -- | -- | -- |
| 12/03/2016 12/03/16 | For Sale | $475,000 | 0.0% | $145 / Sq Ft |
| 04/14/2013 04/14/13 | Rented | $3,000 | -9.1% | -- |
| 03/15/2013 03/15/13 | Under Contract | -- | -- | -- |
| 02/19/2013 02/19/13 | For Rent | $3,300 | -- | -- |
Tax History
| Year | Tax Paid | Tax Assessment Tax Assessment Total Assessment is a certain percentage of the fair market value that is determined by local assessors to be the total taxable value of land and additions on the property. | Land | Improvement |
|---|---|---|---|---|
| 2025 | $10,485 | $516,590 | -- | -- |
| 2024 | $10,223 | $502,040 | -- | -- |
| 2023 | $10,223 | $487,420 | $0 | $0 |
| 2022 | $9,753 | $473,230 | $0 | $0 |
| 2021 | $9,378 | $459,450 | $78,000 | $381,450 |
| 2020 | $9,804 | $444,840 | $78,000 | $366,840 |
| 2019 | $6,834 | $337,920 | $0 | $0 |
| 2018 | $6,543 | $331,620 | $0 | $0 |
| 2017 | $9,424 | $402,020 | $0 | $0 |
| 2016 | $8,851 | $386,380 | $0 | $0 |
| 2015 | $9,006 | $386,380 | $0 | $0 |
| 2014 | $8,971 | $386,380 | $0 | $0 |
| 2013 | -- | $367,600 | $78,000 | $289,600 |
Mortgage History
| Date | Status | Loan Amount | Loan Type |
|---|---|---|---|
| Open | $436,000 | New Conventional | |
| Previous Owner | $450,000 | New Conventional | |
| Previous Owner | $539,617 | Negative Amortization | |
| Previous Owner | $60,000 | Credit Line Revolving | |
| Previous Owner | $305,325 | Unknown | |
| Previous Owner | $295,000 | Credit Line Revolving | |
| Previous Owner | $239,900 | New Conventional |
Deed History
| Date | Type | Sale Price | Title Company |
|---|---|---|---|
| Warranty Deed | $545,000 | Attorney | |
| Special Warranty Deed | $386,400 | Attorney | |
| Trustee Deed | $78,100 | None Available | |
| Quit Claim Deed | -- | None Available | |
| Quit Claim Deed | -- | None Available | |
| Trustee Deed | $24,100 | None Available | |
| Deed | $302,500 | -- |
Similar Homes in Coral Springs, FL
Source: MIAMI REALTORS® MLS
MLS Number: A11725755
APN: 48-41-06-07-0450
- 5784 NW 127th Terrace
- 5661 NW 125th Ave
- 5928 NW 123rd Ave
- 12402 NW 57th St
- 5749 NW 121st Terrace
- 12020 NW 62nd Ct
- 5329 NW 126th Dr
- 12205 NW 56th Ct
- 6207 NW 120th Dr
- 5606 NW 122nd Terrace
- 5305 NW 126th Dr
- 5774 NW 120th Ave
- 12102 NW 57th St
- 5746 NW 120th Ave
- 5817 NW 120th Ave
- 5779 NW 120th Ave
- 12436 NW 53rd St
- 5818 NW 119th Dr
- 5445 NW 122nd Dr
- 5640 NW 120th Terrace
