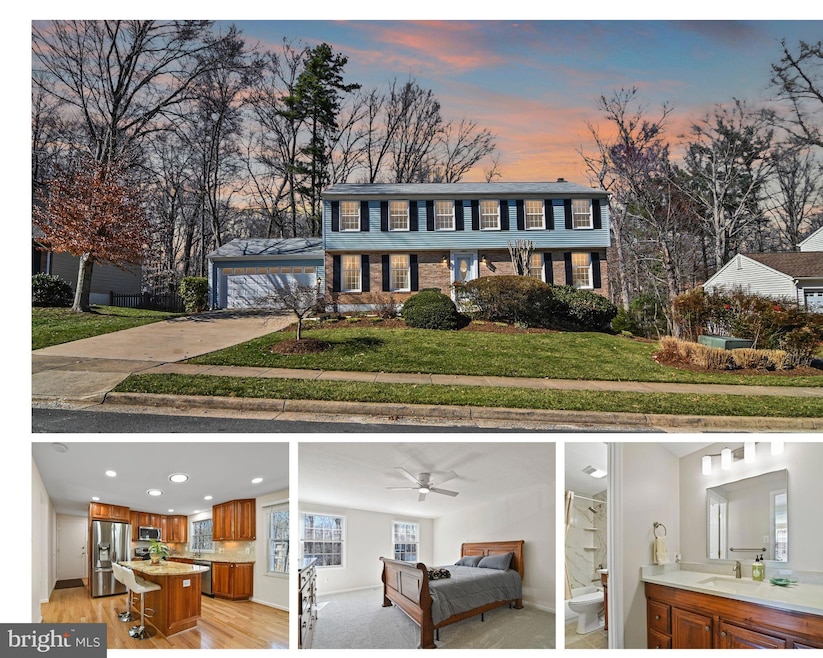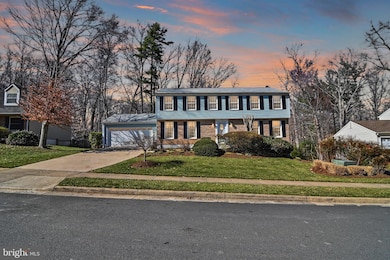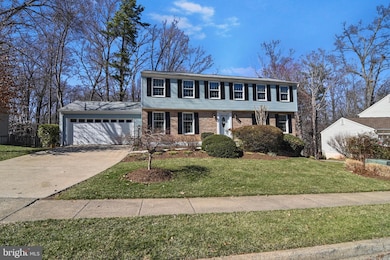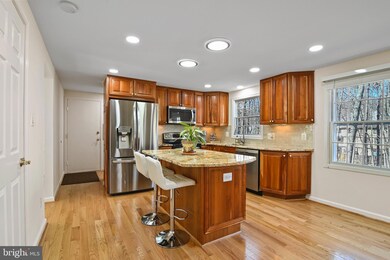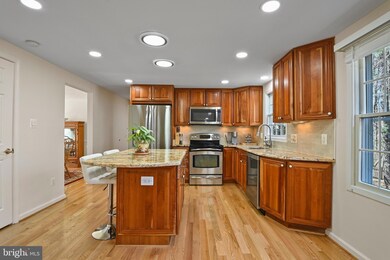
5908 Oak Ridge Ct Burke, VA 22015
Burke Centre NeighborhoodHighlights
- View of Trees or Woods
- Colonial Architecture
- Recreation Room
- Fairview Elementary School Rated A-
- Deck
- Wood Flooring
About This Home
As of April 2025UNDER CONTRACT! OPEN HOUSE CANCELED! Spacious and updated, this 5-bedroom colonial in Burke Centre’s desirable Oaks cluster is move-in ready and loaded with upgrades. The main level features new hardwood floors, spacious dining room and living room and a welcoming family room with a gas fireplace. Upstairs offers five large bedrooms, including a primary suite with its own bath. The fully finished walkout basement includes a game room and versatile living space, ideal for entertaining or unwinding. Outside, enjoy a deck overlooking a wooded lot on a peaceful cul-de-sac—perfect for privacy and relaxation. Recent improvements include a newer roof, remodeled baths and fresh carpet. Burke Centre’s top-notch amenities—pools, trails, tennis courts, and highly rated Fairfax County schools (Fairview Elementary and Robinson Secondary) —are just steps away. With easy access to VRE, Fairfax County Parkway, and Burke Lake Park, this location suits commuters and outdoor enthusiasts alike.
Home Details
Home Type
- Single Family
Est. Annual Taxes
- $9,507
Year Built
- Built in 1979
Lot Details
- 8,800 Sq Ft Lot
- Southeast Facing Home
- Property is in excellent condition
- Property is zoned 370
HOA Fees
- $87 Monthly HOA Fees
Parking
- 2 Car Attached Garage
- Garage Door Opener
Home Design
- Colonial Architecture
- Brick Exterior Construction
- Shingle Roof
- Vinyl Siding
- Active Radon Mitigation
- Concrete Perimeter Foundation
Interior Spaces
- Property has 3 Levels
- Fireplace With Glass Doors
- Gas Fireplace
- Window Treatments
- Family Room
- Combination Kitchen and Living
- Dining Room
- Recreation Room
- Storage Room
- Views of Woods
Kitchen
- Eat-In Kitchen
- Gas Oven or Range
- Microwave
- Ice Maker
- Dishwasher
- Upgraded Countertops
- Disposal
Flooring
- Wood
- Carpet
Bedrooms and Bathrooms
- 5 Bedrooms
- En-Suite Primary Bedroom
- En-Suite Bathroom
Laundry
- Laundry on lower level
- Dryer
- Washer
- Laundry Chute
Partially Finished Basement
- Rear Basement Entry
- Natural lighting in basement
Schools
- Fairview Elementary School
- Robinson Secondary Middle School
- Robinson Secondary High School
Utilities
- Forced Air Heating and Cooling System
- Natural Gas Water Heater
Additional Features
- Deck
- Suburban Location
Listing and Financial Details
- Tax Lot 143
- Assessor Parcel Number 0771 07 0143
Community Details
Overview
- Association fees include management, road maintenance, snow removal, trash
- Burke Centre Conservancy HOA
- Burke Centre Conservancy Subdivision, Hamilton I Floorplan
Amenities
- Common Area
Recreation
- Tennis Courts
- Community Basketball Court
- Community Playground
- Community Pool
- Jogging Path
- Bike Trail
Map
Home Values in the Area
Average Home Value in this Area
Property History
| Date | Event | Price | Change | Sq Ft Price |
|---|---|---|---|---|
| 04/08/2025 04/08/25 | Sold | $990,000 | +4.8% | $328 / Sq Ft |
| 03/15/2025 03/15/25 | Pending | -- | -- | -- |
| 03/14/2025 03/14/25 | For Sale | $945,000 | -- | $314 / Sq Ft |
Tax History
| Year | Tax Paid | Tax Assessment Tax Assessment Total Assessment is a certain percentage of the fair market value that is determined by local assessors to be the total taxable value of land and additions on the property. | Land | Improvement |
|---|---|---|---|---|
| 2024 | $9,110 | $786,360 | $309,000 | $477,360 |
| 2023 | $8,874 | $786,360 | $309,000 | $477,360 |
| 2022 | $8,895 | $777,870 | $309,000 | $468,870 |
| 2021 | $8,098 | $690,060 | $254,000 | $436,060 |
| 2020 | $7,838 | $662,300 | $249,000 | $413,300 |
| 2019 | $7,382 | $623,740 | $244,000 | $379,740 |
| 2018 | $7,087 | $616,290 | $244,000 | $372,290 |
| 2017 | $6,822 | $587,600 | $219,000 | $368,600 |
| 2016 | $7,142 | $616,490 | $219,000 | $397,490 |
| 2015 | $6,880 | $616,490 | $219,000 | $397,490 |
| 2014 | $6,598 | $592,560 | $214,000 | $378,560 |
Mortgage History
| Date | Status | Loan Amount | Loan Type |
|---|---|---|---|
| Open | $916,750 | New Conventional | |
| Closed | $916,750 | New Conventional | |
| Previous Owner | $100,000 | Credit Line Revolving | |
| Previous Owner | $495,336 | VA | |
| Previous Owner | $492,260 | VA | |
| Previous Owner | $519,236 | Stand Alone Refi Refinance Of Original Loan | |
| Previous Owner | $523,575 | Stand Alone Refi Refinance Of Original Loan | |
| Previous Owner | $552,080 | VA | |
| Previous Owner | $573,315 | VA |
Deed History
| Date | Type | Sale Price | Title Company |
|---|---|---|---|
| Deed | $990,000 | Chicago Title | |
| Deed | $990,000 | Chicago Title | |
| Warranty Deed | $555,000 | -- |
Similar Homes in Burke, VA
Source: Bright MLS
MLS Number: VAFX2224642
APN: 0771-07-0143
- 10909 Carters Oak Way
- 10840 Burr Oak Way
- 5717 Oak Apple Ct
- 10827 Burr Oak Way
- 10845 Burr Oak Way
- 11026 Clara Barton Dr
- 5919 Freds Oak Rd
- 6096 Arrington Dr
- 10937 Adare Dr
- 5810 Hannora Ln
- 10794 Adare Dr
- 5516 Yellow Rail Ct
- 10655 John Ayres Dr
- 5580 Ann Peake Dr
- 5940 Burnside Landing Dr
- 5937 Fairview Woods Dr
- 5739 Waters Edge Landing Ct
- 5610 Summer Oak Way
- 6102 Winslow Ct
- 5556 Ann Peake Dr
