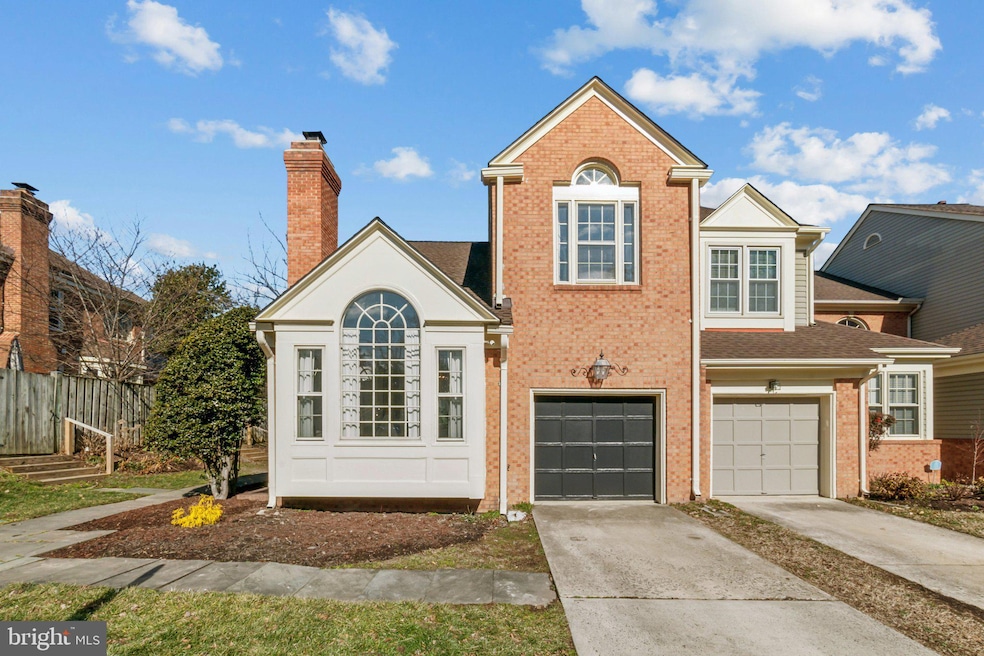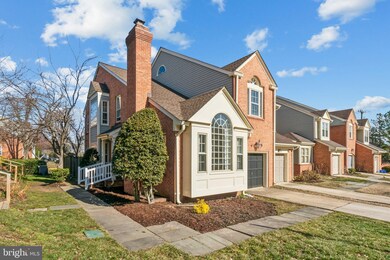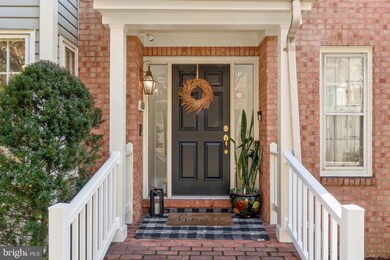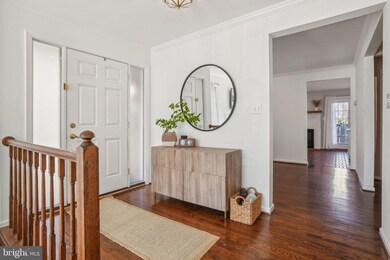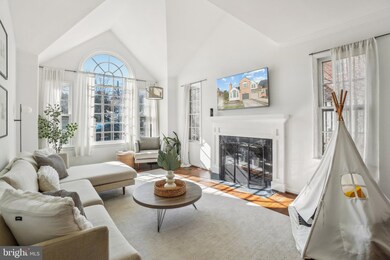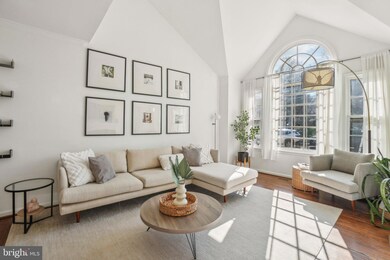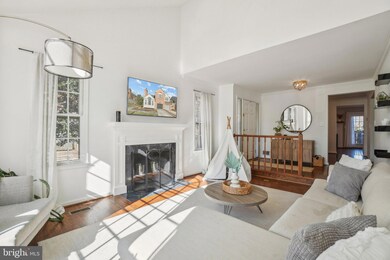
5908 Sandbrook Ct Alexandria, VA 22307
Belle Haven NeighborhoodHighlights
- Curved or Spiral Staircase
- Colonial Architecture
- Vaulted Ceiling
- Sandburg Middle Rated A-
- Premium Lot
- Traditional Floor Plan
About This Home
As of March 2025Gorgeous 4-level end-unit townhome just minutes to Old Town and 495. Beautiful hardwoods installed throughout the main level. The front living room features a fireplace, vaulted ceilings and tons of natural light. Pass through the large dining room and you'll find a newly renovated kitchen (2021) overlooking a separate family room with another fireplace. The french doors lead to a fenced in yard, which includes a newly expanded flagstone patio and fresh landscaping (2019). Roof was replaced in 2017 with 50-year shingles. The second level hallway includes a newly laid red oak floor and leads to 4 separate bedrooms + an office/den. The primary bedroom has a walk-in closet and en-suite bath with a shower and soaking tub. Bedrooms #2 & #3 are adjacent from the stairwell and across from an additional full bathroom. The 4th bedroom facing the front of the home has gorgeous built-in bookshelves and a staircase that will take you to the 3rd level/loft, which includes the bedroom space, full bathroom, closet and skylight. The basement features newly installed LVP flooring (2023) and a large living area with another fireplace! Bedroom #5 can be found directly across from the stairs and has a large walk-through closet that leads to another full bathroom. The laundry room at the end of the hall has built-in storage and can be converted into a 6th legal bedroom. Washer & Dryer were newly installed in 2023! Belle Haven on the Green is a quaint community right across the street from Belle Haven Country Club, and is just 1 mile from Huntington Metro. Right down the road is the beloved Belle View Shopping Center that includes a Safeway, multiple restaurants, a coffee shop, CVS and more. Also down the road is the newly renovated Mount Vernon Recreation Center which is set to open again this year and will include an NHL-sized hockey rink!
Townhouse Details
Home Type
- Townhome
Est. Annual Taxes
- $9,438
Year Built
- Built in 1986
Lot Details
- 2,964 Sq Ft Lot
- South Facing Home
- Wood Fence
- Back Yard Fenced
- Landscaped
- Extensive Hardscape
HOA Fees
- $153 Monthly HOA Fees
Parking
- 1 Car Direct Access Garage
- 1 Driveway Space
- Front Facing Garage
- On-Street Parking
- Off-Street Parking
Home Design
- Colonial Architecture
- Brick Exterior Construction
- Permanent Foundation
- Asphalt Roof
- Aluminum Siding
Interior Spaces
- Property has 3 Levels
- Traditional Floor Plan
- Wet Bar
- Curved or Spiral Staircase
- Built-In Features
- Chair Railings
- Crown Molding
- Vaulted Ceiling
- Ceiling Fan
- Recessed Lighting
- 3 Fireplaces
- Wood Burning Fireplace
- Fireplace Mantel
- Palladian Windows
- Bay Window
- Atrium Windows
- Wood Frame Window
- French Doors
- Insulated Doors
- Six Panel Doors
- Entrance Foyer
- Family Room Off Kitchen
- Combination Kitchen and Living
- Formal Dining Room
- Den
- Bonus Room
- Finished Basement
- Basement Fills Entire Space Under The House
- Window Bars
Kitchen
- Eat-In Country Kitchen
- Breakfast Area or Nook
- Double Self-Cleaning Oven
- Down Draft Cooktop
- Dishwasher
- Stainless Steel Appliances
- Kitchen Island
- Disposal
Flooring
- Wood
- Partially Carpeted
Bedrooms and Bathrooms
- En-Suite Primary Bedroom
- En-Suite Bathroom
- Walk-In Closet
- Whirlpool Bathtub
- Walk-in Shower
Laundry
- Laundry Room
- Laundry on lower level
- Dryer
- Washer
Outdoor Features
- Patio
- Exterior Lighting
Utilities
- Forced Air Heating and Cooling System
- Vented Exhaust Fan
- Natural Gas Water Heater
Listing and Financial Details
- Tax Lot 70A
- Assessor Parcel Number 0834 05 0070A
Community Details
Overview
- Association fees include common area maintenance, insurance, lawn care front, management, reserve funds, taxes, lawn care side
- Belle Haven On The Green HOA
- Belle Haven On The Green Subdivision, Devon Builders Sales Model Floorplan
- Property Manager
Additional Features
- Common Area
- Fire and Smoke Detector
Map
Home Values in the Area
Average Home Value in this Area
Property History
| Date | Event | Price | Change | Sq Ft Price |
|---|---|---|---|---|
| 03/17/2025 03/17/25 | Sold | $925,000 | +7.6% | $295 / Sq Ft |
| 02/15/2025 02/15/25 | Pending | -- | -- | -- |
| 02/12/2025 02/12/25 | For Sale | $859,900 | +23.7% | $274 / Sq Ft |
| 03/20/2019 03/20/19 | Sold | $695,000 | -0.7% | $222 / Sq Ft |
| 02/18/2019 02/18/19 | Pending | -- | -- | -- |
| 02/14/2019 02/14/19 | For Sale | $699,900 | +0.7% | $223 / Sq Ft |
| 02/11/2019 02/11/19 | Off Market | $695,000 | -- | -- |
Tax History
| Year | Tax Paid | Tax Assessment Tax Assessment Total Assessment is a certain percentage of the fair market value that is determined by local assessors to be the total taxable value of land and additions on the property. | Land | Improvement |
|---|---|---|---|---|
| 2024 | $9,992 | $814,600 | $205,000 | $609,600 |
| 2023 | $9,324 | $782,850 | $205,000 | $577,850 |
| 2022 | $8,618 | $712,130 | $174,000 | $538,130 |
| 2021 | $8,699 | $707,220 | $174,000 | $533,220 |
| 2020 | $8,038 | $647,900 | $160,000 | $487,900 |
| 2019 | $7,833 | $629,320 | $160,000 | $469,320 |
| 2018 | $7,110 | $618,290 | $160,000 | $458,290 |
| 2017 | $7,523 | $618,290 | $160,000 | $458,290 |
| 2016 | $7,508 | $618,290 | $160,000 | $458,290 |
| 2015 | $6,718 | $571,040 | $155,000 | $416,040 |
| 2014 | $6,249 | $530,210 | $142,000 | $388,210 |
Mortgage History
| Date | Status | Loan Amount | Loan Type |
|---|---|---|---|
| Open | $160,000 | New Conventional | |
| Closed | $160,000 | New Conventional | |
| Previous Owner | $550,000 | New Conventional | |
| Previous Owner | $556,000 | New Conventional |
Deed History
| Date | Type | Sale Price | Title Company |
|---|---|---|---|
| Warranty Deed | $925,000 | Chicago Title | |
| Warranty Deed | $925,000 | Chicago Title | |
| Deed | $695,000 | First American Title Ins Co | |
| Interfamily Deed Transfer | -- | None Available |
Similar Homes in Alexandria, VA
Source: Bright MLS
MLS Number: VAFX2219052
APN: 0834-05-0070A
- 6008 Fort Hunt Rd
- 6002 Grove Dr
- 2059 Huntington Ave Unit 1404
- 2059 Huntington Ave Unit 1606
- 2059 Huntington Ave Unit 1208
- 2059 Huntington Ave Unit 808
- 5904 Mount Eagle Dr Unit 1003
- 5904 Mount Eagle Dr Unit 1105
- 5904 Mount Eagle Dr Unit 1109
- 5904 Mount Eagle Dr Unit 412
- 5904 Mount Eagle Dr Unit 1104
- 5903 Mount Eagle Dr Unit 601
- 5903 Mount Eagle Dr Unit 114
- 5903 Mount Eagle Dr Unit 106
- 2126 Huntington Ave
- 5901 Mount Eagle Dr Unit 817
- 5901 Mount Eagle Dr Unit 1610
- 5901 Mount Eagle Dr Unit 509
- 5901 Mount Eagle Dr Unit 716
- 5901 Mount Eagle Dr Unit 1101
