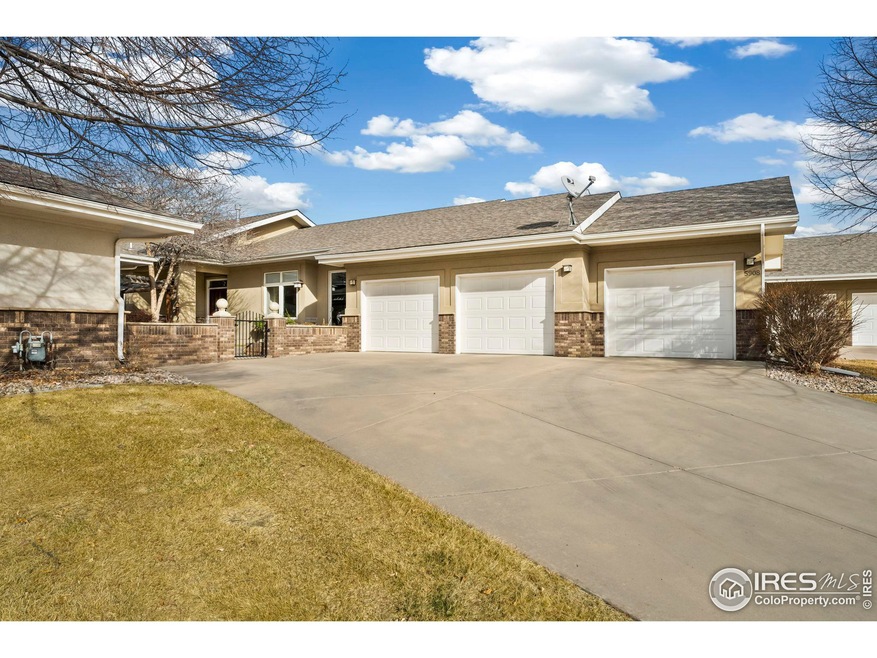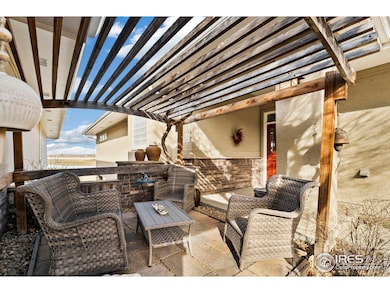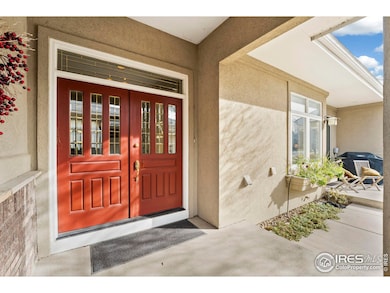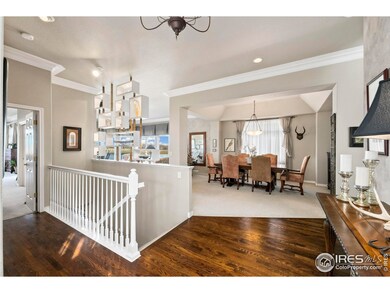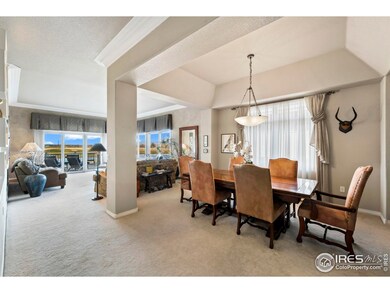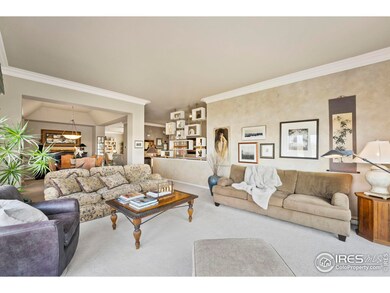
5908 Watson Dr Fort Collins, CO 80528
Estimated payment $5,514/month
Highlights
- Water Views
- River Nearby
- Contemporary Architecture
- On Golf Course
- Deck
- Multiple Fireplaces
About This Home
This beautifully updated Ranch style Patio Home boasts breathtaking views of the golf course, water, and mountains, overlooking the 14th fairway of Ptarmigan Country Club. Experience the ease of main-floor living with the kitchen, primary bedroom, laundry, and garage all conveniently located on the main level. The spacious primary suite offers gorgeous views, while the primary bathroom features a shower, tub, and a huge walk-in closet. The kitchen is equipped with Quartz countertops, a gas range, walk-in pantry, and a wet bar with refrigerator. The walkout basement includes a covered patio, two bedrooms, an office with plumbing for a wet-bar, a gas fireplace, and abundant unfinished storage space. Additionally, the home features a 3.5-car garage, perfect for vehicle storage, a golf cart, or a work area. You won't want to miss this incredible home!
Home Details
Home Type
- Single Family
Est. Annual Taxes
- $4,908
Year Built
- Built in 1999
Lot Details
- 8,238 Sq Ft Lot
- On Golf Course
- Level Lot
- Property is zoned E1
HOA Fees
Parking
- 2 Car Attached Garage
- Driveway Level
Property Views
- Water
- Mountain
Home Design
- Contemporary Architecture
- Patio Home
- Brick Veneer
- Wood Frame Construction
- Composition Roof
- Stucco
Interior Spaces
- 3,719 Sq Ft Home
- 1-Story Property
- Crown Molding
- Cathedral Ceiling
- Multiple Fireplaces
- Gas Fireplace
- Family Room
- Living Room with Fireplace
- Dining Room
Kitchen
- Eat-In Kitchen
- Gas Oven or Range
- Microwave
- Dishwasher
- Kitchen Island
Flooring
- Wood
- Carpet
Bedrooms and Bathrooms
- 3 Bedrooms
- Walk-In Closet
- Primary Bathroom is a Full Bathroom
- Primary bathroom on main floor
- Bathtub and Shower Combination in Primary Bathroom
Laundry
- Laundry on main level
- Washer and Dryer Hookup
Basement
- Walk-Out Basement
- Basement Fills Entire Space Under The House
- Fireplace in Basement
- Natural lighting in basement
Outdoor Features
- River Nearby
- Deck
- Exterior Lighting
Location
- Property is near a golf course
Schools
- Bamford Elementary School
- Timnath Middle-High School
Utilities
- Forced Air Heating and Cooling System
- High Speed Internet
- Cable TV Available
Community Details
- Association fees include trash, snow removal, ground maintenance, management
- Ptarmigan Subdivision
Listing and Financial Details
- Assessor Parcel Number R1532863
Map
Home Values in the Area
Average Home Value in this Area
Tax History
| Year | Tax Paid | Tax Assessment Tax Assessment Total Assessment is a certain percentage of the fair market value that is determined by local assessors to be the total taxable value of land and additions on the property. | Land | Improvement |
|---|---|---|---|---|
| 2025 | $4,908 | $58,953 | $13,735 | $45,218 |
| 2024 | $4,908 | $58,953 | $13,735 | $45,218 |
| 2022 | $3,933 | $44,633 | $9,556 | $35,077 |
| 2021 | $3,972 | $45,917 | $9,831 | $36,086 |
| 2020 | $3,787 | $43,801 | $9,831 | $33,970 |
| 2019 | $3,801 | $43,801 | $9,831 | $33,970 |
| 2018 | $3,531 | $42,372 | $9,900 | $32,472 |
| 2017 | $3,525 | $42,372 | $9,900 | $32,472 |
| 2016 | $4,374 | $43,430 | $10,945 | $32,485 |
| 2015 | $4,324 | $43,430 | $10,950 | $32,480 |
| 2014 | $4,135 | $41,040 | $10,950 | $30,090 |
Property History
| Date | Event | Price | Change | Sq Ft Price |
|---|---|---|---|---|
| 01/06/2025 01/06/25 | For Sale | $862,000 | -- | $232 / Sq Ft |
Deed History
| Date | Type | Sale Price | Title Company |
|---|---|---|---|
| Bargain Sale Deed | -- | None Listed On Document | |
| Warranty Deed | $398,682 | -- |
Mortgage History
| Date | Status | Loan Amount | Loan Type |
|---|---|---|---|
| Previous Owner | $750,000 | Stand Alone Refi Refinance Of Original Loan | |
| Previous Owner | $93,910 | Unknown | |
| Previous Owner | $6,500,000 | Unknown | |
| Previous Owner | $244,110 | New Conventional | |
| Previous Owner | $320,000 | Unknown | |
| Previous Owner | $312,800 | No Value Available | |
| Previous Owner | $250,000 | Construction |
Similar Homes in Fort Collins, CO
Source: IRES MLS
MLS Number: 1024096
APN: 86144-34-015
- 7310 Vardon Way
- 6039 Watson Dr
- 7424 Vardon Way
- 7588 Vardon Way
- 7270 Irwin Ct
- 7733 Park Ridge Cir
- 7312 Barnes Ct
- 7695 Spyglass Ct
- 5105 Nelson Ct
- 7747 Promontory Dr
- 6031 Highland Hills Ct
- 5966 Indian Wells Ct
- 8130 Scenic Ridge Dr
- 5936 Highland Hills Cir
- 6489 Ankina Dr
- 5687 Indian Wells Ct
- 5575 Tulim Ln
- 0 Tract Q Windsor Villages Unit 1031195
- 5521 Shady Oaks Dr
- 5483 Shadow Creek Ct
