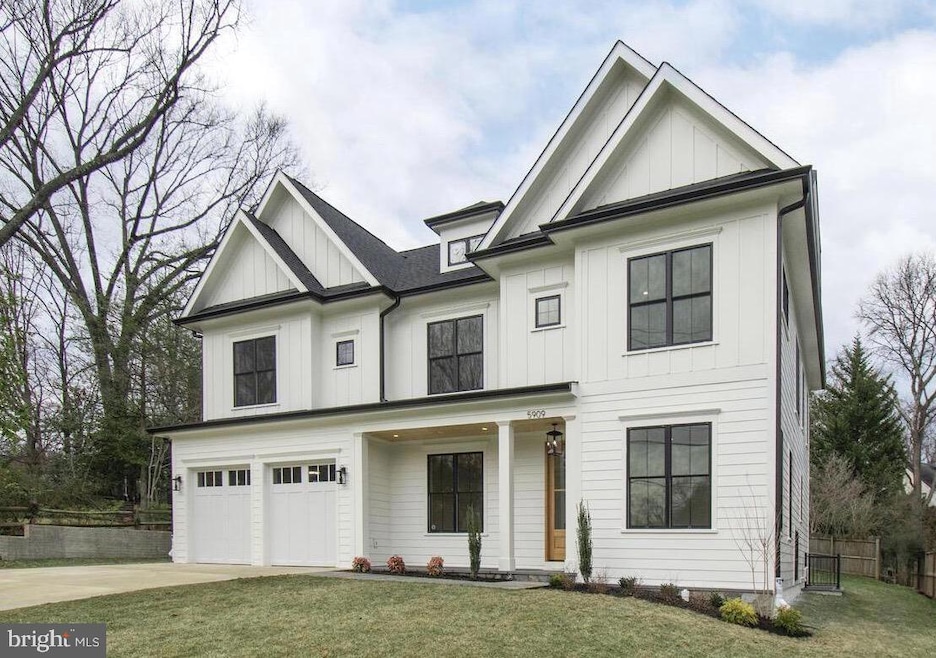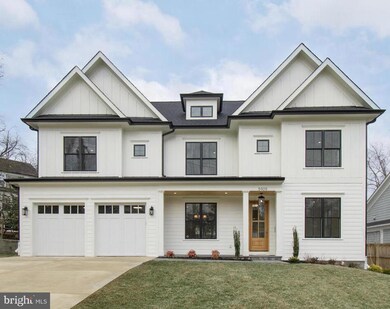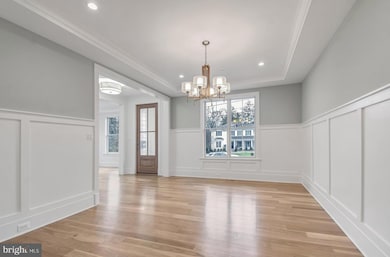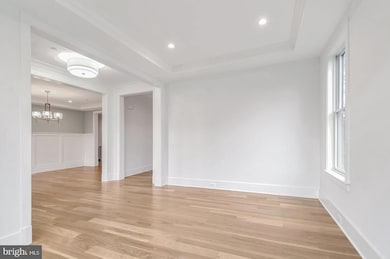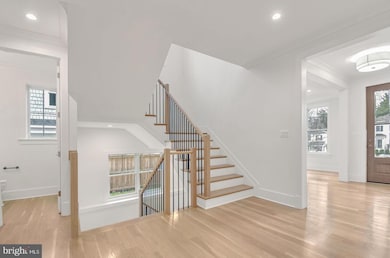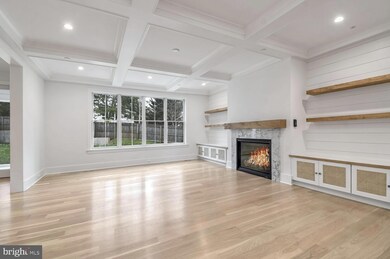
5909 Aberdeen Rd Bethesda, MD 20817
Woodhaven NeighborhoodHighlights
- New Construction
- Gourmet Kitchen
- Colonial Architecture
- Bradley Hills Elementary School Rated A
- Open Floorplan
- Recreation Room
About This Home
As of April 2025Introducing a stunning new home by the award-winning Washington Metropolitan Homes. Just completed! This expansive floor plan is perfect for both formal entertaining and everyday living, featuring large, light-filled rooms, natural white oak floors, high ceilings, and elegant finishes that create a chic ambiance.
The gourmet kitchen is the heart of the home, boasting a large island, premium stainless steel appliances (SubZero, Wolf), dual dishwashers, ample cabinetry for storage and a spacious pantry. The dining room is ideal for hosting gatherings. The first floor also includes a generous family room, living room, home office, and a powder room.
The private primary suite offers a luxurious retreat with its own entry foyer through double doors, leading to a spacious bedroom on one side and a spa-like bathroom with two walk-in closets on the other. The upper level has three additional bedrooms, one with an en suite bath and the other two sharing a bath. A bright family room and laundry area complete the top floor.
Designed around a central hall, the upper level provides added privacy for the grand primary suite. A second-floor family room is perfect for watching TV or doing homework. The primary suite, accessed through double doors and a foyer, features a large bedroom, two walk-in closets with custom built-ins, and a spa-like bath. Three additional bedrooms on this level include generous closet space. One bedroom has an en suite bath, the other two share a connecting bath. The laundry is conveniently located on this floor as well.
The lower level is light and open with ample ceiling height. This space is ideal for entertaining, equipped with a wet bar and wired for entertainment. The lower level also includes an exercise room, another bedroom with a full bath, and ample storage.
Enjoy evenings or movie nights on the screened porch, complete with a fireplace to keep you warm and cozy!
Home Details
Home Type
- Single Family
Est. Annual Taxes
- $10,230
Year Built
- Built in 2025 | New Construction
Lot Details
- 9,467 Sq Ft Lot
- Property is in excellent condition
- Property is zoned R90
Parking
- 2 Car Attached Garage
- 6 Driveway Spaces
- Front Facing Garage
Home Design
- Colonial Architecture
- Brick Exterior Construction
- Poured Concrete
- Architectural Shingle Roof
- Concrete Perimeter Foundation
Interior Spaces
- Property has 3 Levels
- Open Floorplan
- Wet Bar
- Built-In Features
- Bar
- Crown Molding
- Wainscoting
- Tray Ceiling
- Ceiling height of 9 feet or more
- Recessed Lighting
- 2 Fireplaces
- Gas Fireplace
- Mud Room
- Entrance Foyer
- Family Room Off Kitchen
- Family Room on Second Floor
- Living Room
- Formal Dining Room
- Den
- Recreation Room
- Screened Porch
- Storage Room
- Home Gym
- Attic
- Basement
Kitchen
- Gourmet Kitchen
- Breakfast Area or Nook
- Butlers Pantry
- Kitchen Island
- Upgraded Countertops
Flooring
- Wood
- Carpet
- Ceramic Tile
Bedrooms and Bathrooms
- En-Suite Primary Bedroom
- En-Suite Bathroom
- Walk-In Closet
- Soaking Tub
- Walk-in Shower
Laundry
- Laundry Room
- Laundry on upper level
Home Security
- Home Security System
- Carbon Monoxide Detectors
- Fire and Smoke Detector
- Flood Lights
Outdoor Features
- Screened Patio
Schools
- Bradley Hills Elementary School
- Thomas W. Pyle Middle School
- Walt Whitman High School
Utilities
- Forced Air Zoned Heating and Cooling System
- Programmable Thermostat
- Natural Gas Water Heater
Community Details
- No Home Owners Association
- Built by Washington Metropolitan Homes
- Bradley Woods Subdivision
Listing and Financial Details
- Tax Lot 22
- Assessor Parcel Number 160700652317
Map
Home Values in the Area
Average Home Value in this Area
Property History
| Date | Event | Price | Change | Sq Ft Price |
|---|---|---|---|---|
| 04/15/2025 04/15/25 | Sold | $2,825,000 | -2.6% | $502 / Sq Ft |
| 03/12/2025 03/12/25 | Pending | -- | -- | -- |
| 03/11/2025 03/11/25 | Price Changed | $2,899,000 | -3.3% | $515 / Sq Ft |
| 02/06/2025 02/06/25 | For Sale | $2,999,000 | +149.9% | $533 / Sq Ft |
| 10/27/2023 10/27/23 | Sold | $1,200,000 | 0.0% | $641 / Sq Ft |
| 10/10/2023 10/10/23 | Pending | -- | -- | -- |
| 10/07/2023 10/07/23 | For Sale | $1,200,000 | 0.0% | $641 / Sq Ft |
| 09/27/2023 09/27/23 | Pending | -- | -- | -- |
| 09/18/2023 09/18/23 | For Sale | $1,200,000 | -- | $641 / Sq Ft |
Tax History
| Year | Tax Paid | Tax Assessment Tax Assessment Total Assessment is a certain percentage of the fair market value that is determined by local assessors to be the total taxable value of land and additions on the property. | Land | Improvement |
|---|---|---|---|---|
| 2024 | $10,230 | $692,800 | $692,800 | $0 |
| 2023 | $4,759 | $825,100 | $692,800 | $132,300 |
| 2022 | $6,650 | $825,100 | $692,800 | $132,300 |
| 2021 | $9,132 | $837,400 | $659,800 | $177,600 |
| 2020 | $8,886 | $818,033 | $0 | $0 |
| 2019 | $8,636 | $798,667 | $0 | $0 |
| 2018 | $8,406 | $779,300 | $628,400 | $150,900 |
| 2017 | $8,131 | $752,833 | $0 | $0 |
| 2016 | -- | $726,367 | $0 | $0 |
| 2015 | $7,278 | $699,900 | $0 | $0 |
| 2014 | $7,278 | $699,900 | $0 | $0 |
Mortgage History
| Date | Status | Loan Amount | Loan Type |
|---|---|---|---|
| Open | $2,272,000 | New Conventional |
Deed History
| Date | Type | Sale Price | Title Company |
|---|---|---|---|
| Special Warranty Deed | $1,200,000 | Capitol Title | |
| Interfamily Deed Transfer | -- | None Available |
Similar Homes in Bethesda, MD
Source: Bright MLS
MLS Number: MDMC2165018
APN: 07-00652317
- 6015 Dellwood Place
- 7802 Marbury Rd
- 5801 Huntington Pkwy
- 8505 Rayburn Rd
- 7708 Radnor Rd
- 8108 Hampden Ln
- 8508 Irvington Ave
- 8012 Hampden Ln
- 5731 Bradley Blvd
- 8206 Hampden Ln
- 5605 Glenwood Rd
- 5600 Huntington Pkwy
- 5601 Huntington Pkwy
- 7709 Whittier Blvd
- 5507 Charlcote Rd
- 5505 Charlcote Rd
- 5606 Wilson Ln
- 5613 Mclean Dr
- 5510 Roosevelt St
- 6311 Alcott Rd
