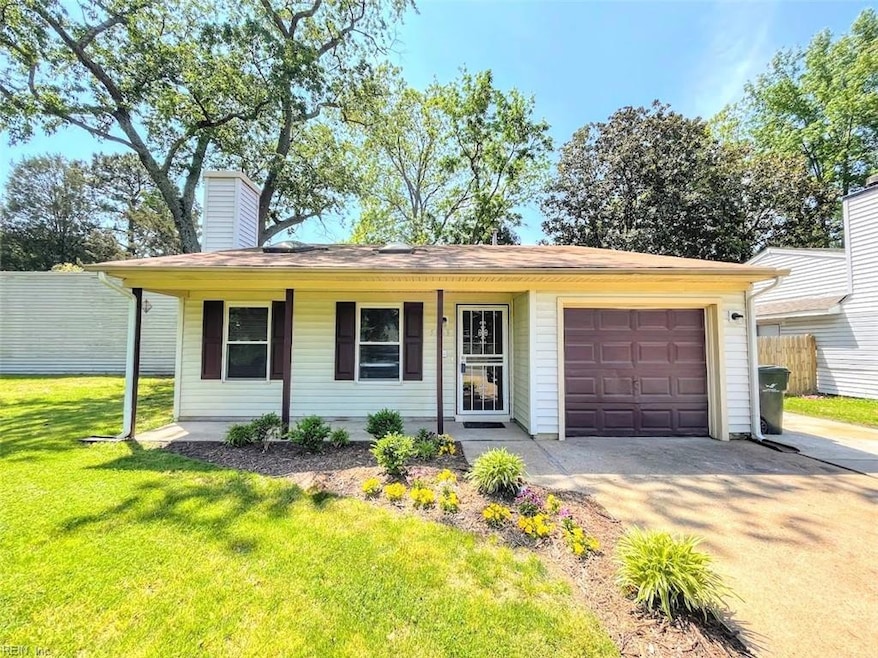
5909 Hargrove St Norfolk, VA 23502
Wayside Manor NeighborhoodHighlights
- Cathedral Ceiling
- Breakfast Area or Nook
- Porch
- No HOA
- Skylights
- En-Suite Primary Bedroom
About This Home
As of June 2024Welcome to this charming and cozy home in Norfolk with several updates. This delightful home features 3 bedrooms and 2 full bathrooms, providing a comfortable living space for anyone seeking a peaceful retreat. The open concept design creates a seamless flow between the living room, dining area, and kitchen, making it perfect for entertaining guests or simply enjoying quality time with loved ones. The cathedral ceilings add a touch of elegance and create an airy atmosphere, while the spacious bedrooms offer ample room for relaxation and personalization. Step outside onto the porch and soak in the fresh air while sipping your morning coffee or unwind after a long day. Whether you're a first-time homebuyer or looking to downsize, this home is a wonderful opportunity to embrace a simpler lifestyle. Don't miss out on the chance to make this house your home. Schedule a tour today and discover the charm of this Norfolk gem.
Home Details
Home Type
- Single Family
Est. Annual Taxes
- $3,031
Year Built
- Built in 1987
Lot Details
- Back Yard Fenced
- Property is zoned R-6
Home Design
- Slab Foundation
- Asphalt Shingled Roof
- Vinyl Siding
Interior Spaces
- 1,160 Sq Ft Home
- 1-Story Property
- Cathedral Ceiling
- Ceiling Fan
- Skylights
- Scuttle Attic Hole
- Washer and Dryer Hookup
Kitchen
- Breakfast Area or Nook
- Electric Range
- Dishwasher
Flooring
- Carpet
- Vinyl
Bedrooms and Bathrooms
- 3 Bedrooms
- En-Suite Primary Bedroom
- 2 Full Bathrooms
Parking
- 1 Car Attached Garage
- Driveway
Outdoor Features
- Storage Shed
- Porch
Schools
- Lake Taylor Elementary And Middle School
- Bt Washington High School
Utilities
- Central Air
- Heating System Uses Natural Gas
- Gas Water Heater
Community Details
- No Home Owners Association
- Glenrock Subdivision
Map
Home Values in the Area
Average Home Value in this Area
Property History
| Date | Event | Price | Change | Sq Ft Price |
|---|---|---|---|---|
| 06/10/2024 06/10/24 | Sold | $260,000 | 0.0% | $224 / Sq Ft |
| 05/22/2024 05/22/24 | Pending | -- | -- | -- |
| 05/09/2024 05/09/24 | For Sale | $259,900 | -- | $224 / Sq Ft |
Tax History
| Year | Tax Paid | Tax Assessment Tax Assessment Total Assessment is a certain percentage of the fair market value that is determined by local assessors to be the total taxable value of land and additions on the property. | Land | Improvement |
|---|---|---|---|---|
| 2024 | $3,191 | $255,300 | $94,800 | $160,500 |
| 2023 | $3,062 | $242,500 | $94,800 | $147,700 |
| 2022 | $2,643 | $211,400 | $68,600 | $142,800 |
| 2021 | $2,169 | $173,500 | $49,800 | $123,700 |
| 2020 | $1,945 | $155,600 | $43,200 | $112,400 |
| 2019 | $1,916 | $153,300 | $43,200 | $110,100 |
| 2018 | $1,900 | $152,000 | $43,200 | $108,800 |
| 2017 | $1,737 | $151,000 | $43,200 | $107,800 |
| 2016 | $1,737 | $148,400 | $43,200 | $105,200 |
| 2015 | $1,694 | $148,400 | $43,200 | $105,200 |
| 2014 | $1,694 | $148,400 | $43,200 | $105,200 |
Mortgage History
| Date | Status | Loan Amount | Loan Type |
|---|---|---|---|
| Open | $255,290 | FHA | |
| Previous Owner | $129,500 | New Conventional | |
| Previous Owner | $39,600 | Credit Line Revolving | |
| Previous Owner | $128,000 | New Conventional | |
| Previous Owner | $123,000 | Adjustable Rate Mortgage/ARM |
Deed History
| Date | Type | Sale Price | Title Company |
|---|---|---|---|
| Bargain Sale Deed | $260,000 | First American Title Insurance | |
| Bargain Sale Deed | $160,000 | -- |
Similar Homes in Norfolk, VA
Source: Real Estate Information Network (REIN)
MLS Number: 10532022
APN: 34359601
- 168 Honaker Ave
- 5900 Adderley St
- 409 Hicks Ave
- 5813 Bartee St
- 135 Bristol Ave
- 5902 Appleton Dr
- 5801 Lathan Rd
- 229 Faulk Rd
- 6146 Blackstone St
- 330 Peace Haven Dr
- 5920 Mcclure Rd
- 134 Abilene Ave
- 256 Faulk Rd
- 247 E Mcginnis Cir
- 263 Faulk Rd
- 148 Kimberly Ln
- 493 Beacon Hill Cir
- 5756 Susquehanna Dr
- 6313 Jonathans Cove Dr
- 5700 Morningside Ct
