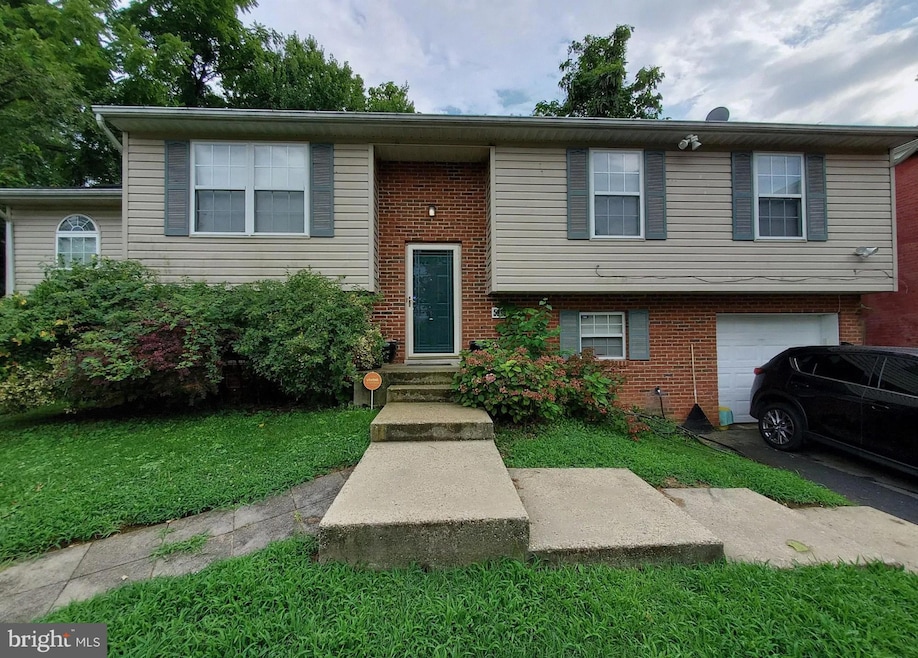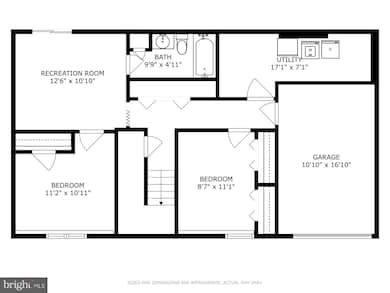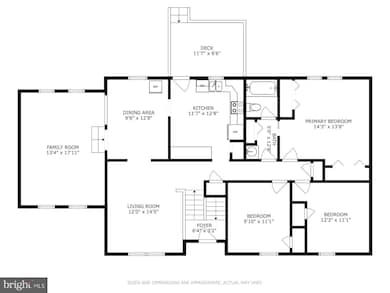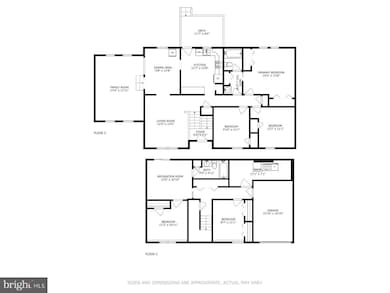
Estimated payment $2,500/month
Highlights
- No HOA
- Eat-In Kitchen
- Forced Air Heating and Cooling System
- 1 Car Attached Garage
- Garage doors are at least 85 inches wide
- Dining Area
About This Home
Prime Location Near DC!Welcome to this beautifully maintained single-family home nestled in the highly sought-after Fairmount Heights community. Just minutes from Washington, DC, this spacious 5-bedroom, 2-bathroom split foyer home is flooded with natural light and offers a thoughtfully designed layout perfect for comfortable living and entertaining. Highlights include an updated kitchen, renovated bathrooms, and inviting living spaces throughout.The main level features 3 bedrooms, a full bath, a bright and airy living room, formal dining area, and a cozy family room. The fully finished lower level includes 2 additional bedrooms, a full bathroom, and a flexible living area—ideal for a guest suite, au pair quarters, Airbnb rental, or in-law accommodations. A private one-car garage adds convenience for parking or extra storage.Enjoy easy access to I-295, I-495, and I-695, public transit, and local shopping. You're just 15 minutes from Woodmore Towne Centre, home to Costco, LA Fitness, Nike, Nordstrom Rack, and a variety of dining options. Outdoor enthusiasts will appreciate nearby nature trails throughout DC and Prince George’s County.This isn’t just a home—it’s a lifestyle opportunity. Don’t miss it!
Home Details
Home Type
- Single Family
Est. Annual Taxes
- $270
Year Built
- Built in 1997
Lot Details
- 4,950 Sq Ft Lot
- Property is zoned R55
Parking
- 1 Car Attached Garage
- Front Facing Garage
- Off-Street Parking
Home Design
- Split Foyer
- Aluminum Siding
- Concrete Perimeter Foundation
Interior Spaces
- 2,100 Sq Ft Home
- Property has 2 Levels
- Dining Area
- Eat-In Kitchen
Bedrooms and Bathrooms
- 2 Full Bathrooms
Finished Basement
- Walk-Out Basement
- Side Basement Entry
Accessible Home Design
- Garage doors are at least 85 inches wide
- Doors are 32 inches wide or more
Utilities
- Forced Air Heating and Cooling System
- Natural Gas Water Heater
- Public Septic
Community Details
- No Home Owners Association
- North Fairmount Subdivision
Listing and Financial Details
- Coming Soon on 5/1/25
- Tax Lot 11.12
- Assessor Parcel Number 17182022564
Map
Home Values in the Area
Average Home Value in this Area
Tax History
| Year | Tax Paid | Tax Assessment Tax Assessment Total Assessment is a certain percentage of the fair market value that is determined by local assessors to be the total taxable value of land and additions on the property. | Land | Improvement |
|---|---|---|---|---|
| 2024 | $7,057 | $378,633 | $0 | $0 |
| 2023 | $6,787 | $353,800 | $65,600 | $288,200 |
| 2022 | $4,956 | $336,200 | $0 | $0 |
| 2021 | $6,462 | $318,600 | $0 | $0 |
| 2020 | $8,746 | $301,000 | $45,300 | $255,700 |
| 2019 | $4,889 | $270,233 | $0 | $0 |
| 2018 | $3,949 | $239,467 | $0 | $0 |
| 2017 | $3,785 | $208,700 | $0 | $0 |
| 2016 | -- | $197,067 | $0 | $0 |
| 2015 | $5,094 | $185,433 | $0 | $0 |
| 2014 | $5,094 | $173,800 | $0 | $0 |
Property History
| Date | Event | Price | Change | Sq Ft Price |
|---|---|---|---|---|
| 04/21/2025 04/21/25 | Price Changed | $443,999 | -- | $211 / Sq Ft |
Deed History
| Date | Type | Sale Price | Title Company |
|---|---|---|---|
| Deed | $205,000 | -- | |
| Deed | $241,500 | -- | |
| Deed | $335,000 | -- | |
| Deed | $335,000 | -- | |
| Deed | $139,500 | -- |
Mortgage History
| Date | Status | Loan Amount | Loan Type |
|---|---|---|---|
| Open | $294,400 | New Conventional | |
| Closed | $60,000 | Future Advance Clause Open End Mortgage | |
| Closed | $206,250 | New Conventional | |
| Closed | $185,634 | FHA | |
| Closed | $197,825 | FHA | |
| Closed | $201,286 | FHA | |
| Previous Owner | $67,000 | Stand Alone Second | |
| Previous Owner | $268,000 | Purchase Money Mortgage | |
| Previous Owner | $268,000 | Purchase Money Mortgage | |
| Previous Owner | $189,000 | New Conventional |
Similar Homes in the area
Source: Bright MLS
MLS Number: MDPG2149318
APN: 18-2022564



