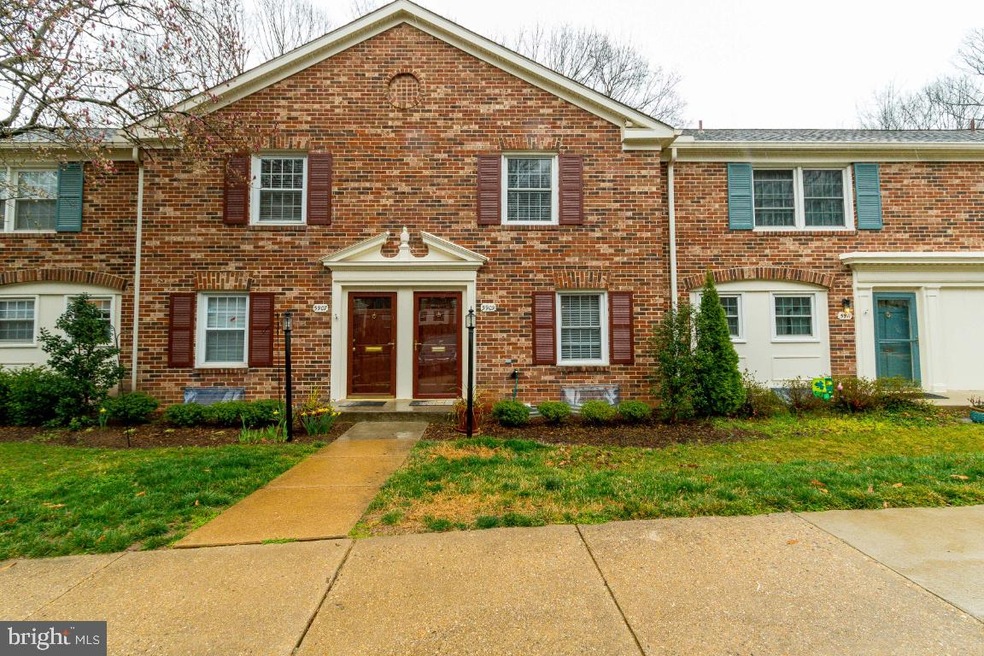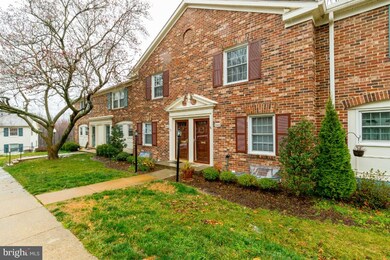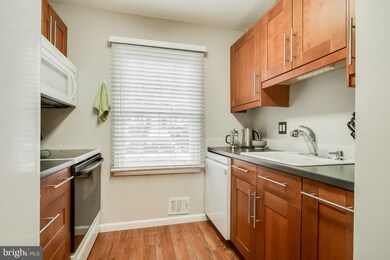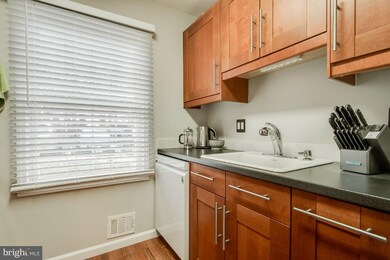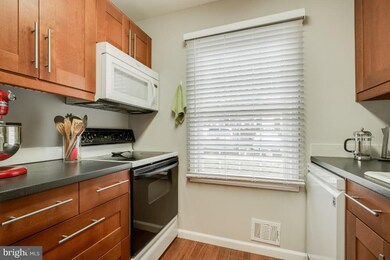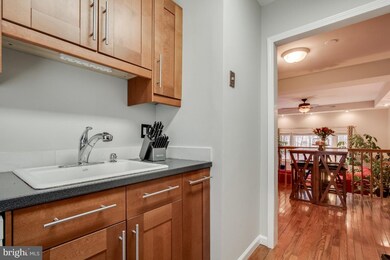
5909 Prince George Dr Unit 320 Springfield, VA 22152
Highlights
- Open Floorplan
- Colonial Architecture
- Wood Flooring
- Cardinal Forest Elementary School Rated A-
- Clubhouse
- Community Pool
About This Home
As of April 2025Amazing 3-level townhome in the Cardinal Forest community. The home has wood flooring, 2 spacious bedrooms and 2 full bathrooms. There is a dining room area with built in cabinets and dry bar just off the brightly lit kitchen. The living room, with an abundance of windows, overlooks trees, tot lot and your bricked patio. This home sparkles from top to bottom. Rooms have been freshly painted in lovely neutral tones. Updates are throughout. The backyard is an oasis. Lovely landscaping surrounds your fenced in backyard and the gate opens to community property and a tot lot. The community is incredible. There are 2 outdoor swimming pools and 2 clubhouses. The clubhouses can be rented for parties and fun gatherings. There is also a community garden plot that can be rented for all your gardening desires. The 4 tennis courts, several tot lots and playground areas make this a great place to have fun for all ages. If you love walking then take a stroll along the Accotink Trail to Lake Accotink Park. It's just minutes away. This condo does have it's own washer and dryer units but the complex does have an additional 11 laundry rooms available for your use. Whole Foods and other grocery stores are close by as are restaurants and shopping. A bus route is available for easy access to the Springfield metro. Your condo dues cover your gas, water and trash! Don't wait. This home is ready to move in!
Townhouse Details
Home Type
- Townhome
Est. Annual Taxes
- $3,121
Year Built
- Built in 1968
Lot Details
- Privacy Fence
- Board Fence
HOA Fees
- $566 Monthly HOA Fees
Home Design
- Colonial Architecture
- Brick Exterior Construction
- Composite Building Materials
Interior Spaces
- Property has 3 Levels
- Open Floorplan
- Wet Bar
- Built-In Features
- Bar
- Ceiling Fan
- Recessed Lighting
- Sliding Doors
- Family Room
- Living Room
- Dining Room
- Wood Flooring
- Natural lighting in basement
Kitchen
- Gas Oven or Range
- Built-In Microwave
- Ice Maker
- Dishwasher
- Disposal
Bedrooms and Bathrooms
- 2 Bedrooms
- Walk-In Closet
Laundry
- Laundry Room
- Laundry on lower level
- Dryer
- Washer
Parking
- On-Street Parking
- Parking Lot
- Unassigned Parking
Outdoor Features
- Patio
Schools
- Cardinal Forest Elementary School
- Irving Middle School
- West Springfield High School
Utilities
- Central Heating and Cooling System
- Vented Exhaust Fan
- Natural Gas Water Heater
Listing and Financial Details
- Home warranty included in the sale of the property
- Assessor Parcel Number 0793 20 0320
Community Details
Overview
- Association fees include common area maintenance, road maintenance, snow removal, trash, gas, water
- Cardinal Forest Unit Owners Association Condos
- Cardinal Forest Community
- Cardinal Forest Subdivision
- Property Manager
Amenities
- Common Area
- Clubhouse
Recreation
- Tennis Courts
- Community Playground
- Community Pool
- Jogging Path
Map
Home Values in the Area
Average Home Value in this Area
Property History
| Date | Event | Price | Change | Sq Ft Price |
|---|---|---|---|---|
| 04/25/2025 04/25/25 | Sold | $434,082 | +0.9% | $310 / Sq Ft |
| 03/01/2025 03/01/25 | For Sale | $430,000 | +18.7% | $307 / Sq Ft |
| 04/28/2021 04/28/21 | Sold | $362,150 | +6.5% | $259 / Sq Ft |
| 03/30/2021 03/30/21 | Pending | -- | -- | -- |
| 03/26/2021 03/26/21 | For Sale | $340,000 | +21.6% | $243 / Sq Ft |
| 05/15/2017 05/15/17 | Sold | $279,500 | +1.6% | $171 / Sq Ft |
| 04/05/2017 04/05/17 | Pending | -- | -- | -- |
| 03/28/2017 03/28/17 | For Sale | $275,000 | -- | $169 / Sq Ft |
Tax History
| Year | Tax Paid | Tax Assessment Tax Assessment Total Assessment is a certain percentage of the fair market value that is determined by local assessors to be the total taxable value of land and additions on the property. | Land | Improvement |
|---|---|---|---|---|
| 2021 | $3,461 | $294,970 | $59,000 | $235,970 |
| 2020 | $3,293 | $278,270 | $56,000 | $222,270 |
| 2019 | $3,122 | $263,760 | $53,000 | $210,760 |
| 2018 | $2,967 | $250,720 | $50,000 | $200,720 |
| 2017 | $2,911 | $250,720 | $50,000 | $200,720 |
| 2016 | $2,905 | $250,720 | $50,000 | $200,720 |
| 2015 | $2,722 | $243,870 | $49,000 | $194,870 |
| 2014 | $2,427 | $217,990 | $44,000 | $173,990 |
Mortgage History
| Date | Status | Loan Amount | Loan Type |
|---|---|---|---|
| Open | $286,600 | New Conventional | |
| Closed | $284,000 | New Conventional | |
| Previous Owner | $280,912 | New Conventional | |
| Previous Owner | $107,700 | No Value Available | |
| Previous Owner | $117,500 | No Value Available | |
| Previous Owner | $108,100 | Purchase Money Mortgage |
Deed History
| Date | Type | Sale Price | Title Company |
|---|---|---|---|
| Warranty Deed | $362,150 | Highland Title & Escrow | |
| Warranty Deed | $275,000 | Highland Title & Escrow | |
| Warranty Deed | $112,000 | -- |
Similar Homes in Springfield, VA
Source: Bright MLS
MLS Number: VAFX1187282
APN: 079-3-20-0320
- 8248 Carrleigh Pkwy
- 8316 Garfield Ct
- 5901F Kingsford Rd Unit 440
- 5900H Kingsford Rd Unit 431
- 8213 Tory Rd Unit 146
- 8310 Darlington St Unit 457
- 8312 Kingsgate Rd Unit 534 J
- 5900F Queenston St Unit 498
- 8333 Wickham Rd
- 8358H Dunham Ct Unit 626
- 8364 Penshurst Dr Unit 562
- 8408 Willow Forge Rd
- 5900 Surrey Hill Place Unit 693
- 8441 Penshurst Dr Unit 603
- 6026 Queenston St
- 5778 Rexford Ct Unit 5778B
- 8524 Lakinhurst Ln
- 8517 Milford Ct Unit 906
- 8511 Barrington Ct Unit S
- 8536 Milford Ct Unit 899
