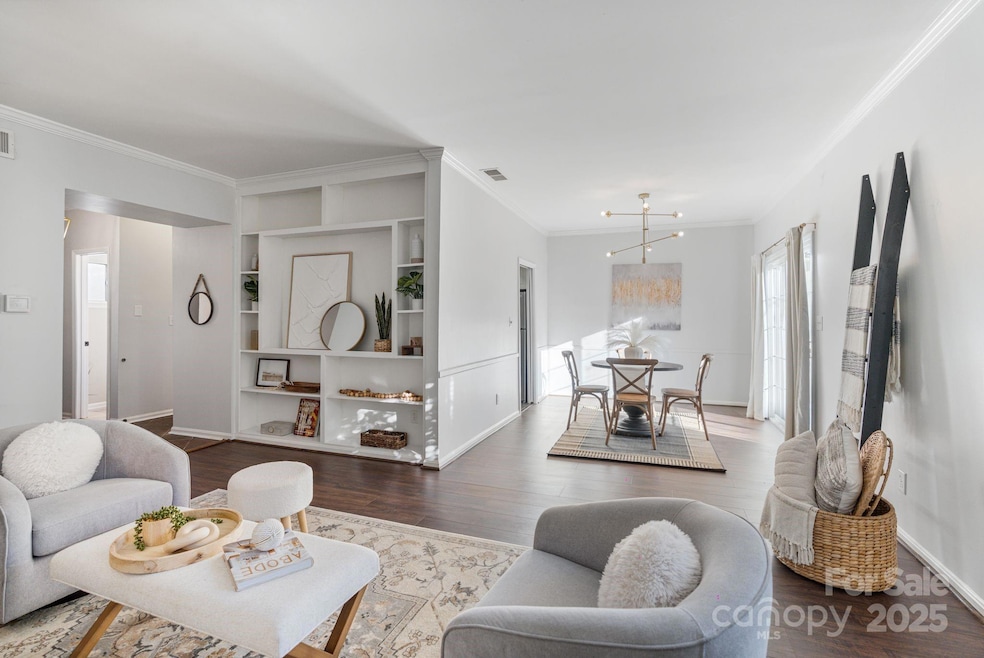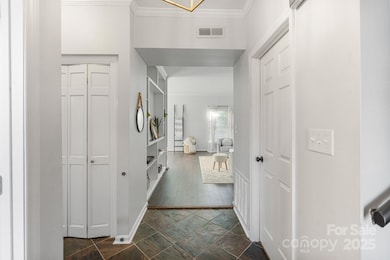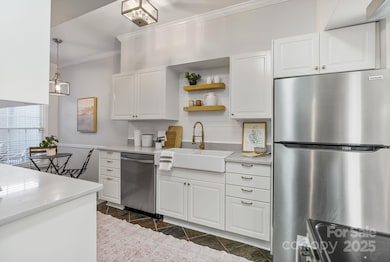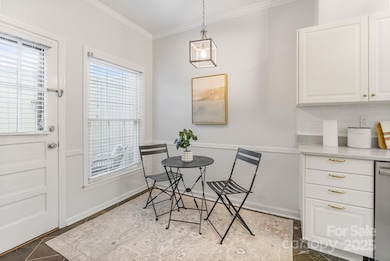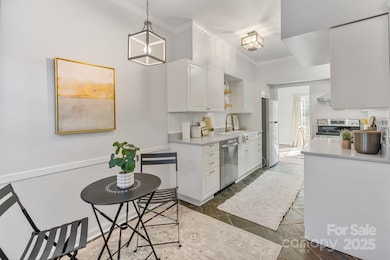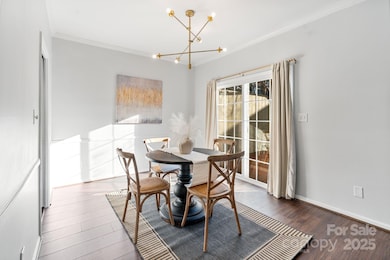
5909 Quail Hollow Rd Unit B Charlotte, NC 28210
Sharon Woods NeighborhoodEstimated payment $2,492/month
Highlights
- Lawn
- Community Pool
- Walk-In Closet
- Beverly Woods Elementary Rated A-
- Built-In Features
- Laundry Room
About This Home
Take residence in a chic 2-story condo nestled in the heart of SouthPark, Charlotte's premier destination for high-end shopping and dining. This unit features a glamorous white tile and quartz kitchen with gold finishes and stainless steel appliances and a breakfast area that opens to your front courtyard. The light-filled open spaces are great for entertaining with modern lighting for your dining area and custom built-ins for the living room with access a large rear courtyard. Upstairs your primary bedroom with en suite bathroom allows for a king size bed. Two additional large bedrooms share another full bathroom. They can double as fitness or office space. Parking includes 2 assigned spaces. No carpet. New HVAC system in 2021.The community features ample guest parking and a pool. Neighborhood features Whole Foods and SouthPark Mall, plenty of shopping, dining, desirable private and public schools, medical and wellness facilities. Located within 6 miles of Uptown and <30 mins to CLT.
Listing Agent
Ivester Jackson Distinctive Properties Brokerage Email: kamilah@peeblesrealestate.com License #257415
Property Details
Home Type
- Condominium
Est. Annual Taxes
- $2,318
Year Built
- Built in 1968
Lot Details
- Fenced
- Lawn
HOA Fees
- $345 Monthly HOA Fees
Parking
- 2 Assigned Parking Spaces
Home Design
- Brick Exterior Construction
- Slab Foundation
- Vinyl Siding
Interior Spaces
- 2-Story Property
- Built-In Features
- Entrance Foyer
Kitchen
- Electric Oven
- Electric Range
- Dishwasher
- Disposal
Bedrooms and Bathrooms
- 3 Bedrooms
- Walk-In Closet
Laundry
- Laundry Room
- Dryer
Schools
- Beverly Woods Elementary School
- Carmel Middle School
- South Mecklenburg High School
Utilities
- Central Air
- Cable TV Available
Listing and Financial Details
- Assessor Parcel Number 209-092-24
Community Details
Overview
- Cusick Property Management Association, Phone Number (704) 577-7779
- Quail Hill Subdivision
- Mandatory home owners association
Recreation
- Community Pool
Map
Home Values in the Area
Average Home Value in this Area
Tax History
| Year | Tax Paid | Tax Assessment Tax Assessment Total Assessment is a certain percentage of the fair market value that is determined by local assessors to be the total taxable value of land and additions on the property. | Land | Improvement |
|---|---|---|---|---|
| 2023 | $2,318 | $285,836 | $0 | $285,836 |
| 2022 | $1,570 | $149,700 | $0 | $149,700 |
| 2021 | $1,559 | $149,700 | $0 | $149,700 |
| 2020 | $1,552 | $149,700 | $0 | $149,700 |
| 2019 | $1,536 | $149,700 | $0 | $149,700 |
| 2018 | $1,628 | $118,500 | $27,500 | $91,000 |
| 2017 | $1,597 | $118,500 | $27,500 | $91,000 |
| 2016 | $1,587 | $118,500 | $27,500 | $91,000 |
| 2015 | $1,576 | $118,500 | $27,500 | $91,000 |
| 2014 | $1,561 | $118,500 | $27,500 | $91,000 |
Property History
| Date | Event | Price | Change | Sq Ft Price |
|---|---|---|---|---|
| 04/15/2025 04/15/25 | Price Changed | $350,000 | -1.4% | $230 / Sq Ft |
| 03/21/2025 03/21/25 | For Sale | $355,000 | 0.0% | $234 / Sq Ft |
| 11/03/2024 11/03/24 | Off Market | $2,300 | -- | -- |
| 10/01/2024 10/01/24 | For Rent | $2,300 | 0.0% | -- |
| 05/26/2020 05/26/20 | Sold | $214,000 | -0.5% | $139 / Sq Ft |
| 04/21/2020 04/21/20 | Pending | -- | -- | -- |
| 04/19/2020 04/19/20 | For Sale | $214,999 | -- | $140 / Sq Ft |
Deed History
| Date | Type | Sale Price | Title Company |
|---|---|---|---|
| Warranty Deed | $215,000 | None Available | |
| Warranty Deed | $177,000 | Investors Title Insurance Co | |
| Warranty Deed | $124,000 | None Available | |
| Warranty Deed | $105,000 | Investors Title Ins Co | |
| Warranty Deed | $148,000 | Investors Title Insurance Co |
Mortgage History
| Date | Status | Loan Amount | Loan Type |
|---|---|---|---|
| Open | $202,700 | New Conventional | |
| Closed | $204,155 | New Conventional | |
| Previous Owner | $141,600 | Closed End Mortgage | |
| Previous Owner | $94,500 | New Conventional | |
| Previous Owner | $78,000 | New Conventional | |
| Previous Owner | $45,000 | Credit Line Revolving |
Similar Homes in Charlotte, NC
Source: Canopy MLS (Canopy Realtor® Association)
MLS Number: 4234664
APN: 209-092-24
- 5901 Quail Hollow Rd Unit G
- 5903 Quail Hollow Rd Unit D
- 5807 Sharon Rd Unit A
- 5929 Quail Hollow Rd Unit B
- 4001 Glenfall Ave
- 3830 Lovett Cir
- 3312 Heathstead Place
- 3240 Heathstead Place
- 6108 Heath Ridge Ct Unit D
- 6130 Heath Ridge Ct Unit A
- 6116 Heath Ridge Ct Unit H
- 6132 Heath Ridge Ct
- 3808 Severn Ave
- 6130 Heathstone Ln Unit E
- 3614 Champaign St
- 3224 Heathstead Place
- 3324 Champaign St
- 4132 Sulkirk Rd
- 3178 Heathstead Place Unit 23A
- 3109 Heathstead Place Unit 30D
