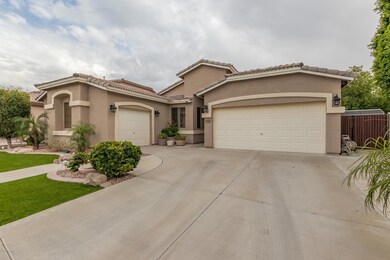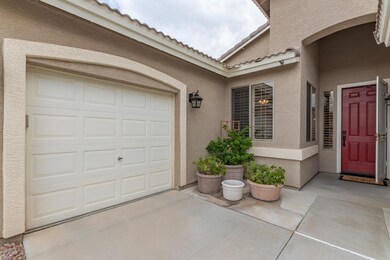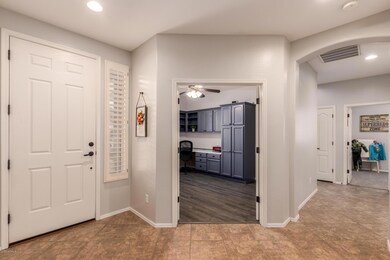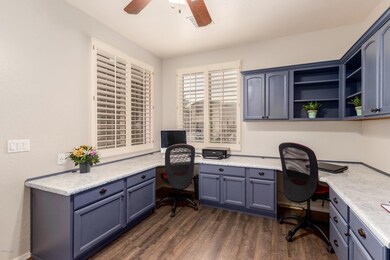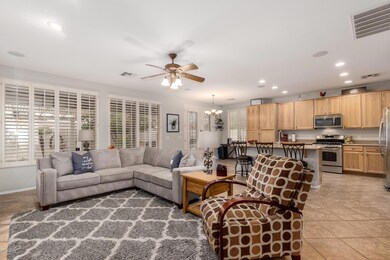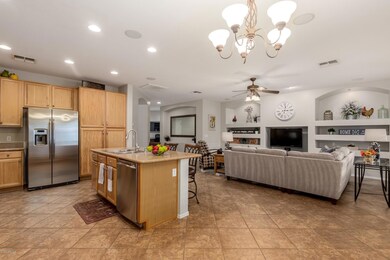
5909 W Blue Sky Dr Phoenix, AZ 85083
Stetson Valley NeighborhoodHighlights
- RV Gated
- Mountain View
- Covered patio or porch
- Hillcrest Middle School Rated A
- Granite Countertops
- Gazebo
About This Home
As of March 2020Pride of Ownership! Located in highly desirable PYRAMID HEIGHTS. Panoramic views of the Sonoran Desert & Mountains, Beautiful cul-de-sac home features an open floor concept, quartz counters, large kitchen island, custom cabinets, SS appliances, GAS stove, tile, newer laminate wood flooring, NEW carpet, Large master suite with a huge walk-in closet, double sinks, new interior paint, plantation shutters throughout, a nice sized office/craft room, dining room/flex room, Oasis style backyard is an entertainers delight, with build-in BBQ, convectional oven,
wood-burning fireplace, full length
(50 ft!) covered patio, beautiful mature landscape and accent lighting, RV gate, storage shed.
Last Buyer's Agent
Matthew Wrubel
Realty ONE Group License #SA687861000
Home Details
Home Type
- Single Family
Est. Annual Taxes
- $2,387
Year Built
- Built in 2002
Lot Details
- 7,516 Sq Ft Lot
- Desert faces the front of the property
- Block Wall Fence
- Artificial Turf
- Front and Back Yard Sprinklers
- Sprinklers on Timer
- Grass Covered Lot
HOA Fees
- $48 Monthly HOA Fees
Parking
- 3 Car Garage
- RV Gated
Home Design
- Wood Frame Construction
- Tile Roof
- Stucco
Interior Spaces
- 2,194 Sq Ft Home
- 1-Story Property
- Ceiling height of 9 feet or more
- Double Pane Windows
- Solar Screens
- Mountain Views
Kitchen
- Eat-In Kitchen
- Breakfast Bar
- Gas Cooktop
- Built-In Microwave
- Kitchen Island
- Granite Countertops
Flooring
- Carpet
- Laminate
- Tile
Bedrooms and Bathrooms
- 3 Bedrooms
- Remodeled Bathroom
- Primary Bathroom is a Full Bathroom
- 2 Bathrooms
- Dual Vanity Sinks in Primary Bathroom
- Bathtub With Separate Shower Stall
Outdoor Features
- Covered patio or porch
- Gazebo
- Built-In Barbecue
Schools
- Stetson Hills Elementary
- Sandra Day O'connor High School
Utilities
- Refrigerated Cooling System
- Heating System Uses Natural Gas
- High Speed Internet
- Cable TV Available
Community Details
- Association fees include ground maintenance
- Alpha Mgmt Association, Phone Number (623) 825-7777
- Built by MARACAY
- Pyramid Heights Phase 2 Subdivision
Listing and Financial Details
- Tax Lot 236
- Assessor Parcel Number 201-07-604
Map
Home Values in the Area
Average Home Value in this Area
Property History
| Date | Event | Price | Change | Sq Ft Price |
|---|---|---|---|---|
| 04/27/2025 04/27/25 | Pending | -- | -- | -- |
| 04/24/2025 04/24/25 | For Sale | $650,000 | +71.1% | $296 / Sq Ft |
| 03/12/2020 03/12/20 | Sold | $380,000 | +1.3% | $173 / Sq Ft |
| 02/14/2020 02/14/20 | Pending | -- | -- | -- |
| 02/12/2020 02/12/20 | For Sale | $375,000 | +11.9% | $171 / Sq Ft |
| 07/29/2016 07/29/16 | Sold | $335,000 | -1.4% | $153 / Sq Ft |
| 06/15/2016 06/15/16 | Price Changed | $339,900 | -1.5% | $155 / Sq Ft |
| 06/10/2016 06/10/16 | For Sale | $345,000 | -- | $157 / Sq Ft |
Tax History
| Year | Tax Paid | Tax Assessment Tax Assessment Total Assessment is a certain percentage of the fair market value that is determined by local assessors to be the total taxable value of land and additions on the property. | Land | Improvement |
|---|---|---|---|---|
| 2025 | $2,537 | $29,481 | -- | -- |
| 2024 | $2,495 | $28,077 | -- | -- |
| 2023 | $2,495 | $44,200 | $8,840 | $35,360 |
| 2022 | $2,402 | $33,910 | $6,780 | $27,130 |
| 2021 | $2,509 | $29,730 | $5,940 | $23,790 |
| 2020 | $2,463 | $28,120 | $5,620 | $22,500 |
| 2019 | $2,387 | $26,550 | $5,310 | $21,240 |
| 2018 | $2,304 | $25,210 | $5,040 | $20,170 |
| 2017 | $2,225 | $23,260 | $4,650 | $18,610 |
| 2016 | $2,099 | $23,580 | $4,710 | $18,870 |
| 2015 | $1,874 | $23,480 | $4,690 | $18,790 |
Mortgage History
| Date | Status | Loan Amount | Loan Type |
|---|---|---|---|
| Open | $50,000 | New Conventional | |
| Open | $450,000 | New Conventional | |
| Closed | $50,000 | Stand Alone Second | |
| Closed | $342,000 | New Conventional | |
| Previous Owner | $20,000 | Credit Line Revolving | |
| Previous Owner | $265,600 | New Conventional | |
| Previous Owner | $210,257 | New Conventional | |
| Previous Owner | $211,500 | New Conventional | |
| Previous Owner | $40,000 | Credit Line Revolving | |
| Previous Owner | $25,000 | Credit Line Revolving | |
| Previous Owner | $20,000 | Credit Line Revolving | |
| Previous Owner | $15,000 | Credit Line Revolving | |
| Previous Owner | $228,000 | Unknown | |
| Previous Owner | $191,000 | Unknown | |
| Previous Owner | $186,550 | New Conventional | |
| Closed | $34,950 | No Value Available |
Deed History
| Date | Type | Sale Price | Title Company |
|---|---|---|---|
| Warranty Deed | $380,000 | Lawyers Title Of Arizona Inc | |
| Warranty Deed | $332,000 | Lawyers Title Of Arizona Inc | |
| Special Warranty Deed | $227,427 | First American Title Ins Co |
Similar Homes in the area
Source: Arizona Regional Multiple Listing Service (ARMLS)
MLS Number: 6035967
APN: 201-07-604
- 5902 W Gambit Trail
- 5924 W Running Deer Trail
- 6016 W Gambit Trail
- 5826 W Plum Rd
- 6022 W Fetlock Trail
- 6216 W Hedgehog Place
- 5557 W Mine Trail
- 6206 W Buckhorn Trail
- 5829 W Alyssa Ln
- 6404 W Black Hill Rd
- 5528 W Mine Trail
- 6328 W Fetlock Trail
- 6234 W Maya Dr
- 6233 W Maya Dr
- 6518 W Yellow Bird Ln
- 6512 W Eagle Talon Trail
- 27222 N 64th Dr
- 6506 W Bent Tree Dr
- 6520 W Eagle Talon Trail
- 26926 N 55th Ln

