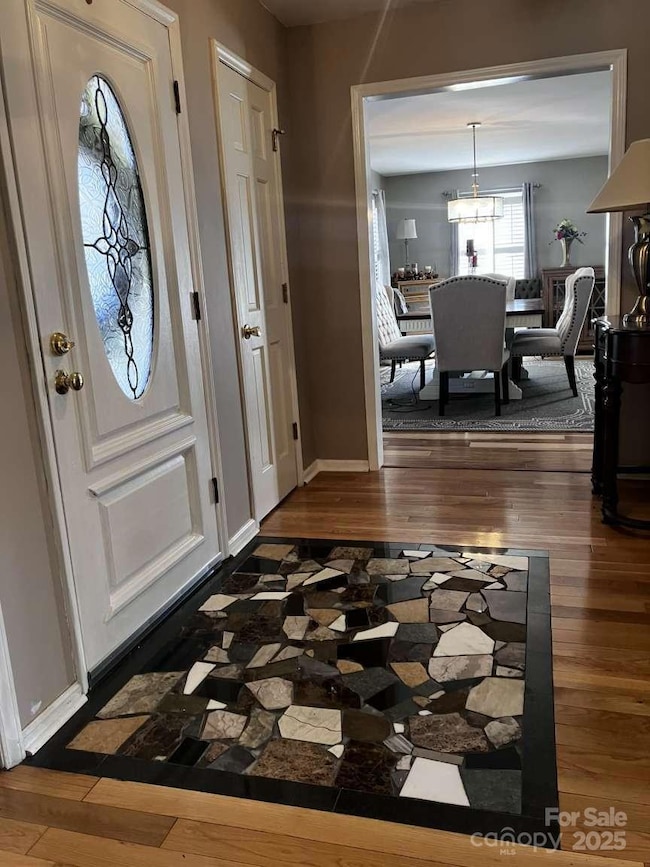
591 Bent Oak Trail Concord, NC 28027
Estimated payment $3,202/month
Highlights
- Deck
- Private Lot
- Traditional Architecture
- Cox Mill Elementary School Rated A
- Marble Flooring
- Covered patio or porch
About This Home
Beautiful home with separate basement apartment for your enjoyment or can be used as a rental income! Welcome home to this quaint, custom built home on 1+ acre lot with easy access to downtown Charlotte, without the Charlotte taxes. Though the neighborhood feels like a mountain retreat community with custom-built homes and spacious lots. Surrounded by trees and flowers, the outside of this impressive home features a large covered front porch, a newly updated pergola and extended back deck for fabulous outdoor living, and fenced back yard. The house boasts extra-large bedrooms and walk-in closets, as well as 600 square feet of living room space for entertaining family and friends. The newly updated kitchen has granite counter tops, subway tile and hardwood floors, as well as new stainless-steel appliances. The 1-bedroom basement apartment has a separate private driveway and has been a great rental income for over 6 years. All this and best of all, NO HOA!!!
Home Details
Home Type
- Single Family
Est. Annual Taxes
- $3,062
Year Built
- Built in 1984
Lot Details
- Cul-De-Sac
- Wood Fence
- Back Yard Fenced
- Private Lot
- Open Lot
- Sloped Lot
- Property is zoned LDR
Parking
- 2 Car Attached Garage
- Front Facing Garage
- Garage Door Opener
- Driveway
- 4 Open Parking Spaces
Home Design
- Traditional Architecture
- Hardboard
Interior Spaces
- 2-Story Property
- Sound System
- Skylights
- Wood Burning Fireplace
- Insulated Windows
- Great Room with Fireplace
- Pull Down Stairs to Attic
Kitchen
- Electric Oven
- Self-Cleaning Oven
- Electric Range
- Range Hood
- Warming Drawer
- Microwave
- ENERGY STAR Qualified Refrigerator
- Dishwasher
- Disposal
Flooring
- Wood
- Marble
- Tile
Bedrooms and Bathrooms
Laundry
- Laundry Room
- Electric Dryer Hookup
Basement
- Walk-Out Basement
- Walk-Up Access
- Exterior Basement Entry
- Natural lighting in basement
Outdoor Features
- Deck
- Covered patio or porch
Additional Homes
- Separate Entry Quarters
Schools
- Cox Mill Elementary School
- Marie Davis Middle School
- Cox Mill High School
Utilities
- Vented Exhaust Fan
- Heat Pump System
- Septic Tank
- Private Sewer
Community Details
- Beech Bluff Subdivision
Listing and Financial Details
- Assessor Parcel Number 4680-66-7833-0000
Map
Home Values in the Area
Average Home Value in this Area
Tax History
| Year | Tax Paid | Tax Assessment Tax Assessment Total Assessment is a certain percentage of the fair market value that is determined by local assessors to be the total taxable value of land and additions on the property. | Land | Improvement |
|---|---|---|---|---|
| 2024 | $3,062 | $482,130 | $115,000 | $367,130 |
| 2023 | $2,406 | $291,600 | $65,000 | $226,600 |
| 2022 | $2,197 | $271,910 | $65,000 | $206,910 |
| 2021 | $2,197 | $271,910 | $65,000 | $206,910 |
| 2020 | $2,197 | $271,910 | $65,000 | $206,910 |
| 2019 | $2,015 | $249,380 | $57,000 | $192,380 |
| 2018 | $1,965 | $249,380 | $57,000 | $192,380 |
| 2017 | $1,915 | $249,380 | $57,000 | $192,380 |
| 2016 | $1,915 | $238,870 | $57,000 | $181,870 |
| 2015 | $1,811 | $238,870 | $57,000 | $181,870 |
| 2014 | $1,811 | $238,870 | $57,000 | $181,870 |
Property History
| Date | Event | Price | Change | Sq Ft Price |
|---|---|---|---|---|
| 04/09/2025 04/09/25 | Pending | -- | -- | -- |
| 03/07/2025 03/07/25 | Price Changed | $529,000 | -3.8% | $158 / Sq Ft |
| 02/12/2025 02/12/25 | For Sale | $550,000 | -- | $164 / Sq Ft |
Deed History
| Date | Type | Sale Price | Title Company |
|---|---|---|---|
| Quit Claim Deed | -- | None Listed On Document | |
| Interfamily Deed Transfer | -- | None Available | |
| Deed | -- | None Listed On Document | |
| Quit Claim Deed | -- | None Available | |
| Interfamily Deed Transfer | -- | None Available | |
| Special Warranty Deed | $175,000 | None Available | |
| Trustee Deed | $234,000 | None Available |
Mortgage History
| Date | Status | Loan Amount | Loan Type |
|---|---|---|---|
| Previous Owner | $80,000 | Credit Line Revolving | |
| Previous Owner | $214,500 | New Conventional | |
| Previous Owner | $57,000 | Credit Line Revolving | |
| Previous Owner | $185,500 | Adjustable Rate Mortgage/ARM | |
| Previous Owner | $140,000 | New Conventional | |
| Previous Owner | $236,300 | Unknown | |
| Previous Owner | $200,000 | Unknown | |
| Previous Owner | $14,334 | Stand Alone Second | |
| Previous Owner | $64,479 | Stand Alone Second |
Similar Homes in the area
Source: Canopy MLS (Canopy Realtor® Association)
MLS Number: 4222465
APN: 4680-66-7833-0000
- 310 N Scalybark Trail
- 8414 Bampton Dr
- 9087 Treetop Way NW
- 982 Old Trace Rd NW
- 1007 Mistywood Ln
- 0000 Old Trace Rd NW
- 966 Parkland Place NW
- 98 Poplar Woods Dr
- 8801 Chinaberry Ln
- 8134 Chatham Oaks Dr
- 7921 Altacrest Dr
- 9582 Creighton Rd NW
- 78 N Scalybark Trail
- 8294 Ashvale St NW
- 488 Creevy Dr NW
- 488 Creevy Dr NW
- 492 Creevy Dr NW
- 488 Creevy Dr NW
- 490 Cavehill Dr NW
- 488 Creevy Dr NW






