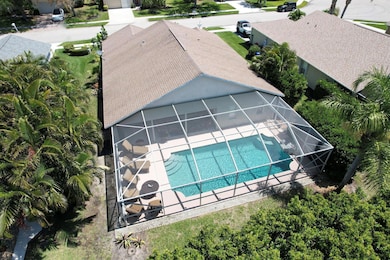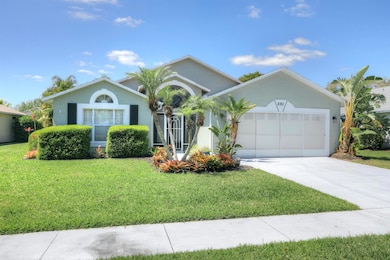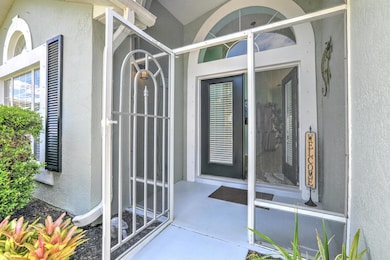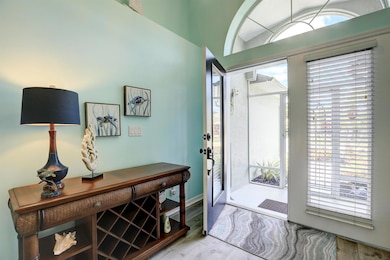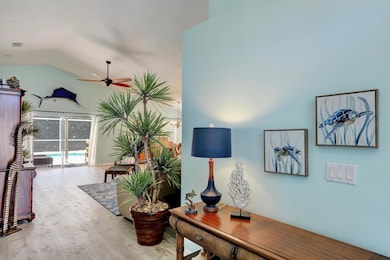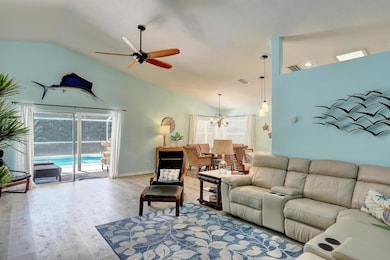
591 Birch Ct Sebastian, FL 32958
Estimated payment $3,073/month
Highlights
- Popular Property
- Water Views
- Gated Community
- Sebastian Elementary School Rated 9+
- Private Pool
- Roman Tub
About This Home
Welcome to your dream home in the heart of Sebastian, nestled in the beautiful community of Collier Club. Enjoy relaxing on the large, covered porch overlooking a sparkling pool with a serene waterfall feature. Inside, upgraded luxury vinyl plank flooring extends throughout all living areas, offering both style and durability. The kitchen is a chef's delight, featuring granite countertops, a stylish tile backsplash, & sleek S/S appliances. Main bedroom offers a spacious walk-in closet, while the ensuite bath boasts a garden tub & a tiled walk-in shower, perfect for unwinding after a long day.
Home Details
Home Type
- Single Family
Est. Annual Taxes
- $5,792
Year Built
- Built in 2001
Lot Details
- 8,276 Sq Ft Lot
- Cul-De-Sac
- Property is zoned PUD-R
HOA Fees
- $83 Monthly HOA Fees
Parking
- 2 Car Attached Garage
- Driveway
Home Design
- Shingle Roof
- Composition Roof
Interior Spaces
- 2,396 Sq Ft Home
- 1-Story Property
- Ceiling Fan
- Blinds
- Sliding Windows
- Screened Porch
- Water Views
- Laundry Room
Kitchen
- Electric Range
- Microwave
- Dishwasher
Flooring
- Tile
- Vinyl
Bedrooms and Bathrooms
- 3 Bedrooms
- 2 Full Bathrooms
- Roman Tub
- Separate Shower in Primary Bathroom
Pool
- Private Pool
- Screen Enclosure
Outdoor Features
- Patio
Utilities
- Central Heating and Cooling System
- Electric Water Heater
Listing and Financial Details
- Assessor Parcel Number 30382800003000000050.0
- Seller Considering Concessions
Community Details
Overview
- Association fees include common areas, recreation facilities, reserve fund
- Collier Club Phase 1B Subdivision
Amenities
- Game Room
- Billiard Room
Recreation
- Community Pool
Security
- Gated Community
Map
Home Values in the Area
Average Home Value in this Area
Tax History
| Year | Tax Paid | Tax Assessment Tax Assessment Total Assessment is a certain percentage of the fair market value that is determined by local assessors to be the total taxable value of land and additions on the property. | Land | Improvement |
|---|---|---|---|---|
| 2024 | $5,089 | $336,984 | $55,250 | $281,734 |
| 2023 | $5,089 | $286,103 | $0 | $0 |
| 2022 | $4,589 | $293,004 | $38,250 | $254,754 |
| 2021 | $4,149 | $236,449 | $38,250 | $198,199 |
| 2020 | $4,010 | $223,564 | $38,250 | $185,314 |
| 2019 | $3,940 | $216,491 | $38,250 | $178,241 |
| 2018 | $3,778 | $203,462 | $38,250 | $165,212 |
| 2017 | $3,553 | $194,736 | $0 | $0 |
| 2016 | $3,370 | $181,020 | $0 | $0 |
| 2015 | $3,199 | $164,540 | $0 | $0 |
| 2014 | $2,769 | $136,550 | $0 | $0 |
Property History
| Date | Event | Price | Change | Sq Ft Price |
|---|---|---|---|---|
| 04/17/2025 04/17/25 | For Sale | $450,000 | +87.5% | $188 / Sq Ft |
| 03/09/2020 03/09/20 | Sold | $240,000 | -8.4% | $139 / Sq Ft |
| 02/20/2020 02/20/20 | Pending | -- | -- | -- |
| 02/14/2020 02/14/20 | Price Changed | $262,000 | -2.5% | $152 / Sq Ft |
| 01/04/2020 01/04/20 | Price Changed | $268,700 | -2.8% | $155 / Sq Ft |
| 08/14/2019 08/14/19 | Price Changed | $276,500 | -3.7% | $160 / Sq Ft |
| 07/22/2019 07/22/19 | Price Changed | $287,000 | -2.0% | $166 / Sq Ft |
| 06/06/2019 06/06/19 | Price Changed | $292,900 | -4.0% | $170 / Sq Ft |
| 05/03/2019 05/03/19 | For Sale | $305,000 | 0.0% | $177 / Sq Ft |
| 12/28/2013 12/28/13 | Rented | $19,200 | +1100.0% | -- |
| 11/28/2013 11/28/13 | Under Contract | -- | -- | -- |
| 11/20/2013 11/20/13 | For Rent | $1,600 | -- | -- |
Deed History
| Date | Type | Sale Price | Title Company |
|---|---|---|---|
| Quit Claim Deed | -- | None Listed On Document | |
| Special Warranty Deed | $240,000 | Traditions T&E Llc | |
| Quit Claim Deed | -- | Dba Paramount Title | |
| Trustee Deed | $189,200 | Attorney | |
| Trustee Deed | $9,600 | None Available | |
| Warranty Deed | $137,500 | -- | |
| Warranty Deed | $26,700 | -- |
Mortgage History
| Date | Status | Loan Amount | Loan Type |
|---|---|---|---|
| Previous Owner | $3,398 | Unknown | |
| Previous Owner | $224,000 | Fannie Mae Freddie Mac | |
| Previous Owner | $20,000 | New Conventional | |
| Previous Owner | $10,000 | Credit Line Revolving | |
| Previous Owner | $156,511 | New Conventional | |
| Previous Owner | $109,950 | No Value Available |
About the Listing Agent

As a RE/MAX® agent, I’m dedicated to helping my clients find the home of their dreams. Whether you are buying or selling a home or just curious about the local market, I would love to offer my support and services. I know the local community — both as an agent and a neighbor — and can help guide you through the nuances of our local market. With access to top listings, a worldwide network, exceptional marketing strategies and cutting-edge technology, I work hard to make your real estate
Becky's Other Listings
Source: BeachesMLS
MLS Number: R11082459
APN: 30-38-28-00003-0000-00050.0

