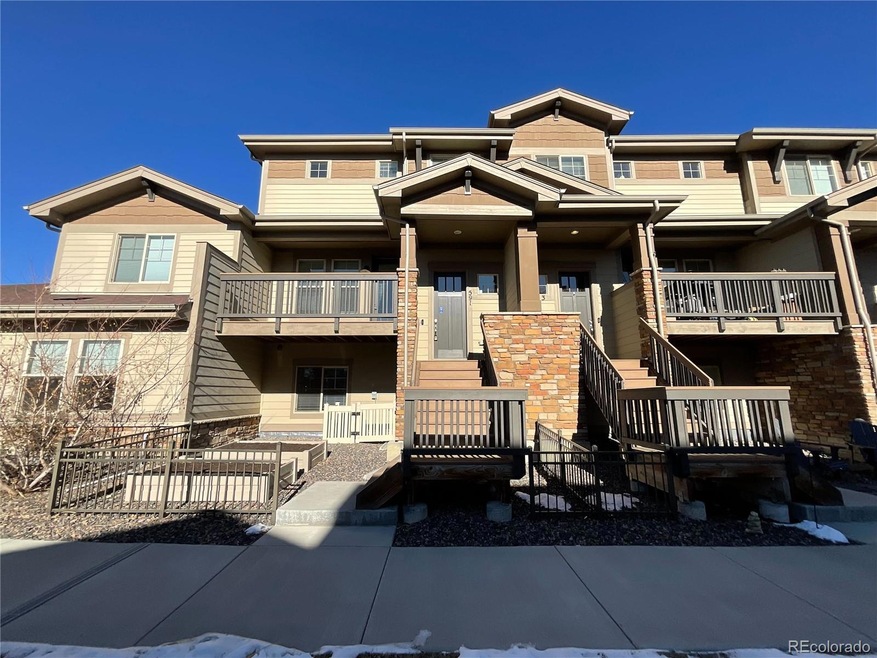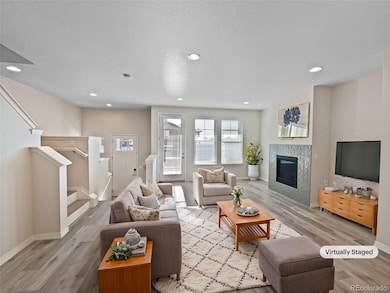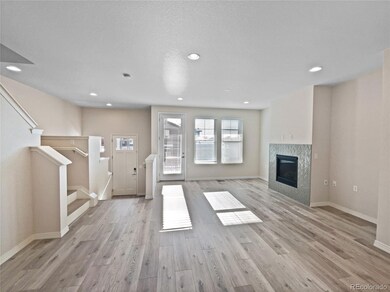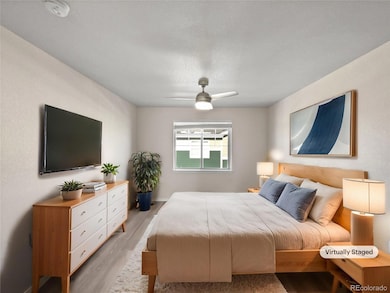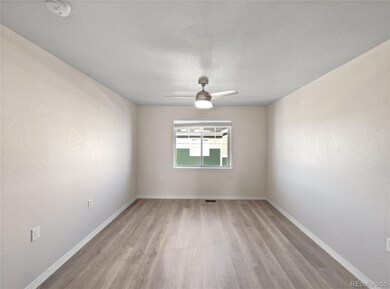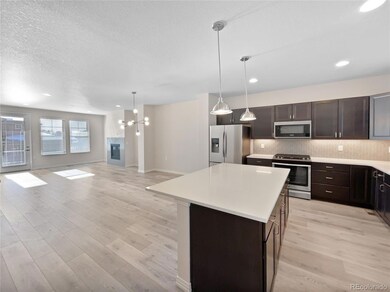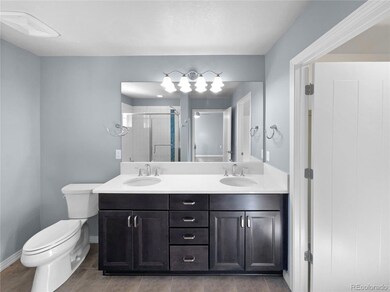
Estimated payment $3,926/month
Highlights
- Wood Flooring
- 1 Fireplace
- 2 Car Attached Garage
- Red Hawk Elementary School Rated A-
- Quartz Countertops
- Living Room
About This Home
Seller may consider buyer concessions if made in an offer. Welcome to your dream home! The interior boasts a neutral color paint scheme, creating a calming ambiance throughout. The kitchen is a chef's delight, featuring all stainless steel appliances, an accent backsplash and a center island for extra prep space. Cozy up next to the fireplace on chilly evenings. The primary bathroom offers double sinks for added convenience. This home truly is a perfect blend of comfort and modern elegance. Don't miss this opportunity to own a piece of paradise.
Listing Agent
Opendoor Brokerage LLC Brokerage Email: lisa@opendoor.com License #100098173

Co-Listing Agent
Opendoor Brokerage LLC Brokerage Email: lisa@opendoor.com License #100084881
Townhouse Details
Home Type
- Townhome
Est. Annual Taxes
- $4,704
Year Built
- Built in 2018
Lot Details
- 1,481 Sq Ft Lot
- Two or More Common Walls
HOA Fees
- $308 Monthly HOA Fees
Parking
- 2 Car Attached Garage
Home Design
- Tri-Level Property
- Frame Construction
- Composition Roof
- Wood Siding
- Stone Siding
- Vinyl Siding
Interior Spaces
- 2,177 Sq Ft Home
- 1 Fireplace
- Living Room
- Wood Flooring
Kitchen
- Microwave
- Kitchen Island
- Quartz Countertops
Bedrooms and Bathrooms
- 2 Bedrooms
Schools
- Red Hawk Elementary School
- Erie Middle School
- Erie High School
Utilities
- Forced Air Heating and Cooling System
- Heating System Uses Natural Gas
Community Details
- Brennan Lifestyle Community Association, Phone Number (855) 877-2472
- Canyon Creek Flg 9 1St Amendment Subdivision
Listing and Financial Details
- Exclusions: Alarm and Kwikset lock do not convey.
- Property held in a trust
- Assessor Parcel Number R0606529
Map
Home Values in the Area
Average Home Value in this Area
Tax History
| Year | Tax Paid | Tax Assessment Tax Assessment Total Assessment is a certain percentage of the fair market value that is determined by local assessors to be the total taxable value of land and additions on the property. | Land | Improvement |
|---|---|---|---|---|
| 2024 | $4,680 | $31,564 | $2,948 | $28,616 |
| 2023 | $4,680 | $31,564 | $6,633 | $28,616 |
| 2022 | $4,418 | $27,550 | $4,191 | $23,359 |
| 2021 | $4,509 | $28,342 | $4,311 | $24,031 |
| 2020 | $4,470 | $25,912 | $2,717 | $23,195 |
| 2019 | $2,580 | $14,986 | $2,717 | $12,269 |
| 2018 | $2,015 | $11,716 | $11,716 | $0 |
| 2017 | $1,402 | $8,410 | $8,410 | $0 |
| 2016 | $1,000 | $0 | $0 | $0 |
Property History
| Date | Event | Price | Change | Sq Ft Price |
|---|---|---|---|---|
| 04/11/2025 04/11/25 | Pending | -- | -- | -- |
| 04/10/2025 04/10/25 | Price Changed | $578,000 | -0.7% | $266 / Sq Ft |
| 03/27/2025 03/27/25 | Price Changed | $582,000 | -0.7% | $267 / Sq Ft |
| 03/13/2025 03/13/25 | Price Changed | $586,000 | -0.5% | $269 / Sq Ft |
| 02/27/2025 02/27/25 | Price Changed | $589,000 | -2.0% | $271 / Sq Ft |
| 02/18/2025 02/18/25 | For Sale | $601,000 | +33.6% | $276 / Sq Ft |
| 07/14/2019 07/14/19 | Off Market | $449,700 | -- | -- |
| 04/12/2019 04/12/19 | Sold | $449,700 | -2.6% | $231 / Sq Ft |
| 02/14/2019 02/14/19 | Pending | -- | -- | -- |
| 10/30/2018 10/30/18 | Price Changed | $461,657 | +6.5% | $237 / Sq Ft |
| 09/04/2018 09/04/18 | For Sale | $433,463 | -- | $222 / Sq Ft |
Deed History
| Date | Type | Sale Price | Title Company |
|---|---|---|---|
| Warranty Deed | $560,500 | Os National Title | |
| Limited Warranty Deed | -- | Land Title Guarantee Co | |
| Special Warranty Deed | $449,700 | Land Title Guarantee Co |
Mortgage History
| Date | Status | Loan Amount | Loan Type |
|---|---|---|---|
| Previous Owner | $150,000 | New Conventional |
Similar Homes in Erie, CO
Source: REcolorado®
MLS Number: 8976007
APN: 1465243-05-046
- 543 Brennan Cir
- 730 Pope Dr
- 1665 Bain Dr
- 1875 Gordon Dr
- 449 Meadow View Pkwy
- 1838 Wilson Cir
- 335 Tynan Dr
- 630 Benton Ln
- 1588 Blackwood Ct
- 2272 Front Range Rd
- 1060 Marfell St
- 1586 Meachum Way
- 1898 Wilson Cir
- 407 Simmons St
- 692 Mathews Cir
- 1386 Avgare Way
- 548 Mathews Cir
- 1534 Stanley Dr
- 739 Graham Cir
- 1920 Marfell St
