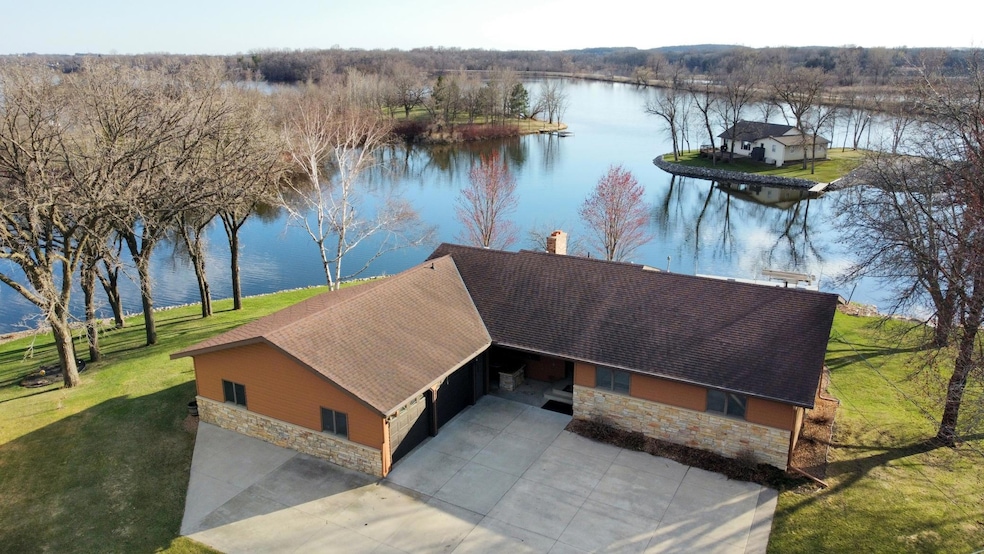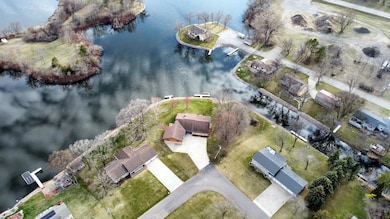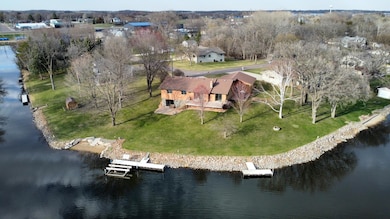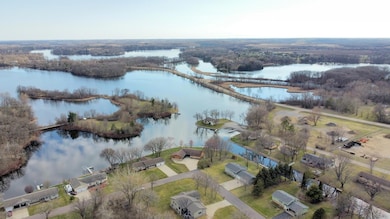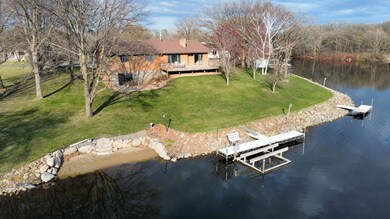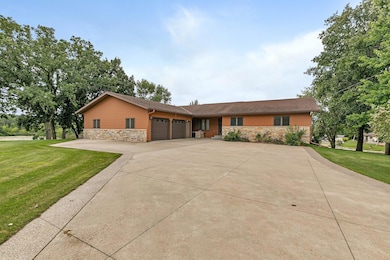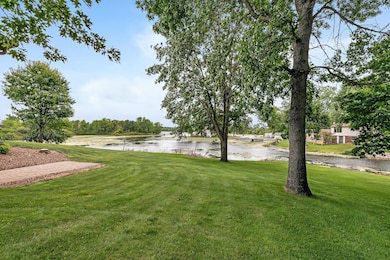
591 Central Ave SE Richmond, MN 56368
Estimated payment $3,849/month
Highlights
- 274 Feet of Waterfront
- Deck
- No HOA
- Lake View
- Recreation Room
- Sitting Room
About This Home
Experience lakeside living at its finest in this spacious and exceptional walkout rambler, nestled along the Sauk River Horseshoe Chain of Lakes. Boasting over 2,900 finished square feet, this stunning home offers unparalleled comfort and style. Enjoy direct access to endless hours of boating, fishing, and adventure with the 14 connecting lakes. Benefit from the two docks and a boat lift, making lake access convenient and effortless. Take in breathtaking southern and western sunsets from the oversized, maintenance-free deck—perfect for relaxing or entertaining. Sprawl out in over 1,900 square feet on just the main level, which includes four generously sized bedrooms. The primary bedroom features a private ensuite for added privacy and convenience. Gather around the inviting two-sided fireplace, creating a warm ambiance in both the living room and the adjacent dining/sitting area. Host unforgettable gatherings in the walkout lower level, complete with a full wet bar, recreation room, and additional family room. Other amenities include city water and sewer, storage shed, an in-ground sprinkler system fed from the lake pump, a massive storage room and an oversized two-stall garage. This exceptional property seamlessly blends serene lakeside living with convenient comforts, making it the ideal retreat for both relaxation and entertainment. Also, a brand new roof was installed in April 2025 giving you peace of mind and protection for years to come. Located 20 minute from St. Cloud and an hour and a half from the Twin Cities. Don’t miss your chance to call this dream home yours!
Home Details
Home Type
- Single Family
Est. Annual Taxes
- $6,964
Year Built
- Built in 1986
Lot Details
- 2.04 Acre Lot
- Lot Dimensions are 253x352x233x401
- 274 Feet of Waterfront
- Lake Front
Parking
- 2 Car Attached Garage
Home Design
- Architectural Shingle Roof
Interior Spaces
- 1-Story Property
- Wet Bar
- Wood Burning Fireplace
- Family Room
- Living Room with Fireplace
- Sitting Room
- Recreation Room
- Storage Room
- Lake Views
Kitchen
- Built-In Oven
- Cooktop
- Microwave
- Dishwasher
Bedrooms and Bathrooms
- 4 Bedrooms
Laundry
- Dryer
- Washer
Partially Finished Basement
- Walk-Out Basement
- Basement Fills Entire Space Under The House
- Basement Storage
Outdoor Features
- Deck
- Patio
Utilities
- Forced Air Heating and Cooling System
- 200+ Amp Service
- Well
- Drilled Well
Community Details
- No Home Owners Association
- Brinkys Add Subdivision
Listing and Financial Details
- Assessor Parcel Number 74407910011
Map
Home Values in the Area
Average Home Value in this Area
Tax History
| Year | Tax Paid | Tax Assessment Tax Assessment Total Assessment is a certain percentage of the fair market value that is determined by local assessors to be the total taxable value of land and additions on the property. | Land | Improvement |
|---|---|---|---|---|
| 2024 | $8,286 | $525,300 | $182,500 | $342,800 |
| 2023 | $8,286 | $512,900 | $182,500 | $330,400 |
| 2022 | $8,152 | $431,700 | $173,800 | $257,900 |
| 2021 | $7,924 | $431,700 | $173,800 | $257,900 |
| 2020 | $7,708 | $413,000 | $173,800 | $239,200 |
| 2019 | $7,600 | $380,700 | $148,900 | $231,800 |
| 2018 | $7,500 | $348,400 | $148,900 | $199,500 |
| 2017 | $6,908 | $310,400 | $125,400 | $185,000 |
| 2016 | $6,890 | $0 | $0 | $0 |
| 2015 | $6,970 | $0 | $0 | $0 |
| 2014 | -- | $0 | $0 | $0 |
Property History
| Date | Event | Price | Change | Sq Ft Price |
|---|---|---|---|---|
| 04/22/2025 04/22/25 | For Sale | $586,898 | -- | $201 / Sq Ft |
Deed History
| Date | Type | Sale Price | Title Company |
|---|---|---|---|
| Deed | $118,000 | -- |
Similar Homes in Richmond, MN
Source: NorthstarMLS
MLS Number: 6703082
APN: 74.40791.0011
- 69 5th St SE
- 350 4th St SW
- XXX Eastfield Dr
- 153 1st St SE
- 141 Main St E
- 21707 State Highway 22 Unit 25
- 19491 Florence Cir
- 20433 Fruitwood Rd
- 21974 Forest Hill Rd
- 20845 Becker Lake Cir
- 21312 State Highway 22 Unit 20
- 21312 State Highway 22 Unit 16
- 18848 223rd St
- 622 6th St NW
- 21022 Fruitwood Rd
- 19558 Elmcrest Rd
- 21947 Frostview Rd
- 18146 Fieldcrest Rd
- 20554 Elkview Ct
- 21014 Elmway Rd
