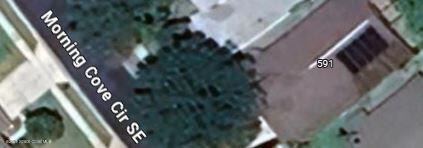
591 Morning Cove Cir SE Palm Bay, FL 32909
Bayside Lakes NeighborhoodEstimated payment $878/month
Total Views
56
3
Beds
2
Baths
1,750
Sq Ft
$74
Price per Sq Ft
Highlights
- No HOA
- Central Heating and Cooling System
- 1-Story Property
- 2 Car Attached Garage
- Southeast Facing Home
About This Home
Discover this charming 3-bedroom, 2-bathroom home in Fairway Isles!
Listing Agent
Dawn Fernandez
Redfin Corp. License #3489246

Home Details
Home Type
- Single Family
Est. Annual Taxes
- $1,829
Year Built
- Built in 2002
Lot Details
- 5,663 Sq Ft Lot
- Southeast Facing Home
- Few Trees
Parking
- 2 Car Attached Garage
- Additional Parking
Home Design
- Brick Exterior Construction
Interior Spaces
- 1,750 Sq Ft Home
- 1-Story Property
Bedrooms and Bathrooms
- 3 Bedrooms
- 2 Full Bathrooms
Schools
- Westside Elementary School
- Southwest Middle School
- Bayside High School
Utilities
- Central Heating and Cooling System
- Cable TV Available
Community Details
- No Home Owners Association
- Fairway Isles At Bayside Lakes Phase I Subdivision
Listing and Financial Details
- Assessor Parcel Number 29-37-20-Rv-00000.0-0007.00
Map
Create a Home Valuation Report for This Property
The Home Valuation Report is an in-depth analysis detailing your home's value as well as a comparison with similar homes in the area
Home Values in the Area
Average Home Value in this Area
Tax History
| Year | Tax Paid | Tax Assessment Tax Assessment Total Assessment is a certain percentage of the fair market value that is determined by local assessors to be the total taxable value of land and additions on the property. | Land | Improvement |
|---|---|---|---|---|
| 2023 | $1,773 | $137,340 | $0 | $0 |
| 2022 | $1,771 | $133,340 | $0 | $0 |
| 2021 | $1,800 | $129,460 | $0 | $0 |
| 2020 | $1,761 | $127,680 | $0 | $0 |
| 2019 | $1,868 | $124,810 | $0 | $0 |
| 2018 | $1,819 | $122,490 | $0 | $0 |
| 2017 | $1,827 | $119,980 | $0 | $0 |
| 2016 | $1,701 | $117,520 | $30,000 | $87,520 |
| 2015 | $1,734 | $116,710 | $30,000 | $86,710 |
| 2014 | $1,739 | $115,790 | $30,000 | $85,790 |
Source: Public Records
Property History
| Date | Event | Price | Change | Sq Ft Price |
|---|---|---|---|---|
| 03/21/2025 03/21/25 | Pending | -- | -- | -- |
| 03/20/2025 03/20/25 | For Sale | $130,000 | -- | $74 / Sq Ft |
Source: Space Coast MLS (Space Coast Association of REALTORS®)
Deed History
| Date | Type | Sale Price | Title Company |
|---|---|---|---|
| Warranty Deed | -- | None Available | |
| Warranty Deed | -- | Attorney | |
| Warranty Deed | -- | Attorney | |
| Warranty Deed | -- | Attorney | |
| Warranty Deed | -- | None Available | |
| Warranty Deed | -- | -- | |
| Warranty Deed | $28,500 | -- | |
| Warranty Deed | $28,500 | -- |
Source: Public Records
Mortgage History
| Date | Status | Loan Amount | Loan Type |
|---|---|---|---|
| Previous Owner | $130,000 | New Conventional | |
| Previous Owner | $119,600 | New Conventional | |
| Previous Owner | $160,000 | Fannie Mae Freddie Mac | |
| Previous Owner | $15,000 | Credit Line Revolving | |
| Previous Owner | $95,000 | New Conventional | |
| Previous Owner | $111,900 | Purchase Money Mortgage |
Source: Public Records
Similar Homes in Palm Bay, FL
Source: Space Coast MLS (Space Coast Association of REALTORS®)
MLS Number: 1040681
APN: 29-37-20-RV-00000.0-0007.00
Nearby Homes
- 561 Morning Cove Cir SE
- 2008 Muirfield Way SE
- 2025 Muirfield Way SE
- 590 Wedge Ct SE
- 553 Wedge Ct SE
- 551 Wedge Ct SE
- 725 Morning Cove Cir SE
- 716 Morning Cove Cir SE
- 2149 Chinaberry Cir SE
- 2160 Chinaberry Cir SE
- 740 Morning Cove Cir SE
- 825 Morning Cove Cir SE
- 590 Remington Green Dr SE Unit 104
- 2223 Chinaberry Cir SE
- 560 Remington Green Dr SE Unit 103
- 1948 Windbrook Dr SE
- 673 Remington Green Dr SE
- 530 Remington Green Dr SE Unit 103
- 830 Remington Green Dr SE
- 922 Remington Green Dr SE
