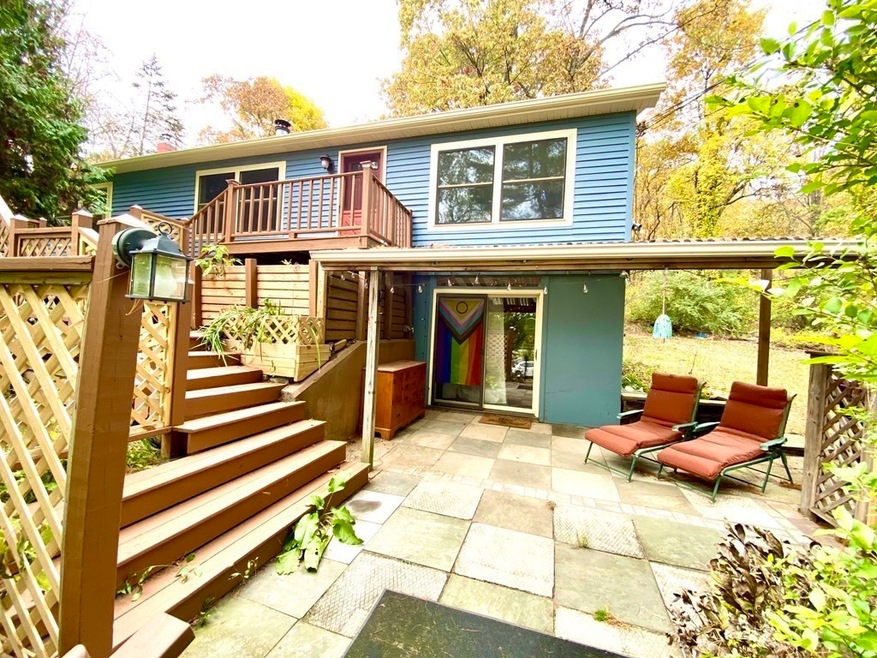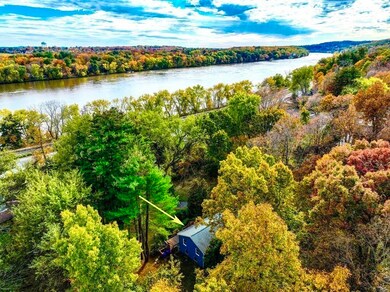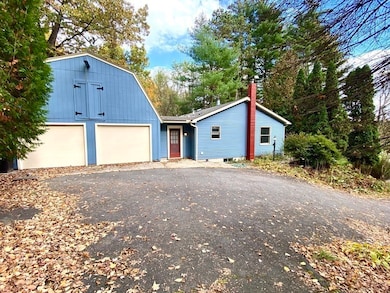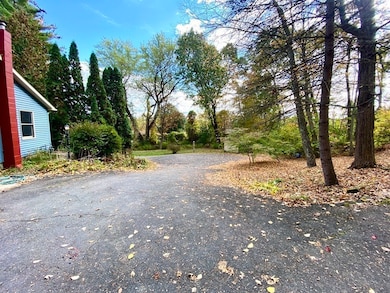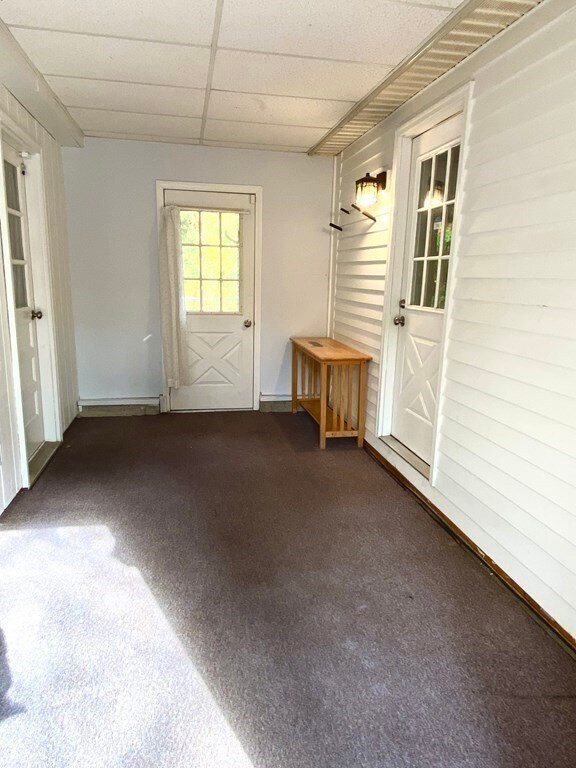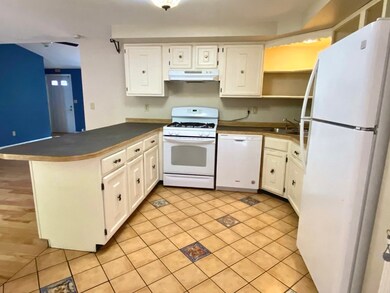
591 Northampton St Holyoke, MA 01040
Highlights
- Medical Services
- 2.78 Acre Lot
- Wooded Lot
- River View
- Deck
- Ranch Style House
About This Home
As of December 2024Don't miss out on seeing this impeccably maintained ranch with an In-law suite on the lower level. There is an attached oversized 2 car garage, and a large breezeway that brings you into a cozy kitchen with beautiful tile floors. Enjoy single-floor living, and entertain with ease in the open floor plan which allows for great flow between the kitchen and the living spaces. On warm days open the glass double doors that lead out to the patio and your private backyard, or cozy up to the stone fireplace on cooler evenings in the spacious living room with views through the trees of the sparkling river beyond. The light-filled primary bedroom has an en-suite bathroom and laundry. 2 other sunny bedrooms and another full bath allow for ample room. The finished lower level is complete with a full bath, BR, LR, and Kitchen. Minutes away from Mt Tom reservation, and with easy access to Holyoke and Northampton, this oasis tucked up in the trees, and surrounded by more than 2.5 acres, has it all!
Last Buyer's Agent
Erin Brunelle
Real Broker MA, LLC
Home Details
Home Type
- Single Family
Est. Annual Taxes
- $8,196
Year Built
- Built in 1987
Lot Details
- 2.78 Acre Lot
- Near Conservation Area
- Gentle Sloping Lot
- Wooded Lot
- Property is zoned BG
Parking
- 2 Car Attached Garage
- Parking Storage or Cabinetry
- Shared Driveway
- Open Parking
Home Design
- Ranch Style House
- Frame Construction
- Shingle Roof
- Concrete Perimeter Foundation
Interior Spaces
- 2,455 Sq Ft Home
- Ceiling Fan
- Insulated Windows
- Insulated Doors
- Living Room with Fireplace
- River Views
- Finished Basement
Kitchen
- Range
- Dishwasher
Flooring
- Wood
- Wall to Wall Carpet
- Ceramic Tile
Bedrooms and Bathrooms
- 4 Bedrooms
- 3 Full Bathrooms
- Bathtub with Shower
- Separate Shower
- Linen Closet In Bathroom
Laundry
- Laundry on main level
- Dryer
- Washer
Eco-Friendly Details
- Energy-Efficient Thermostat
Outdoor Features
- Deck
- Patio
- Outdoor Storage
- Rain Gutters
Utilities
- No Cooling
- 3 Heating Zones
- Baseboard Heating
- Gas Water Heater
- High Speed Internet
Listing and Financial Details
- Assessor Parcel Number M:0219 B:0000 L:4
Community Details
Recreation
- Park
Additional Features
- Property has a Home Owners Association
- Medical Services
Map
Home Values in the Area
Average Home Value in this Area
Property History
| Date | Event | Price | Change | Sq Ft Price |
|---|---|---|---|---|
| 12/18/2024 12/18/24 | Sold | $390,100 | -1.2% | $159 / Sq Ft |
| 11/08/2023 11/08/23 | Pending | -- | -- | -- |
| 10/26/2023 10/26/23 | For Sale | $395,000 | -- | $161 / Sq Ft |
Similar Homes in the area
Source: MLS Property Information Network (MLS PIN)
MLS Number: 73174390
- 75 Reservation Rd
- 17 Upper River Rd
- 505 Alvord Place
- 78 Hadley St
- 17 Rivercrest Way Unit 17
- 382 N Main St
- 2 Valley View Dr
- 18 Leahey Ave
- 227 East St
- 10 Nicols Way Unit 10
- 211 East St Unit 4
- 5 Nicols Way Unit 5
- 15 Nicols Way Unit 15
- 15 Berwyn Street Extension
- 2 Broad St
- 32 Woodbridge St
- 25 Woodbridge St
- 2 Rita Cir
- 19 Keddy St
- 77 Central Park Dr
