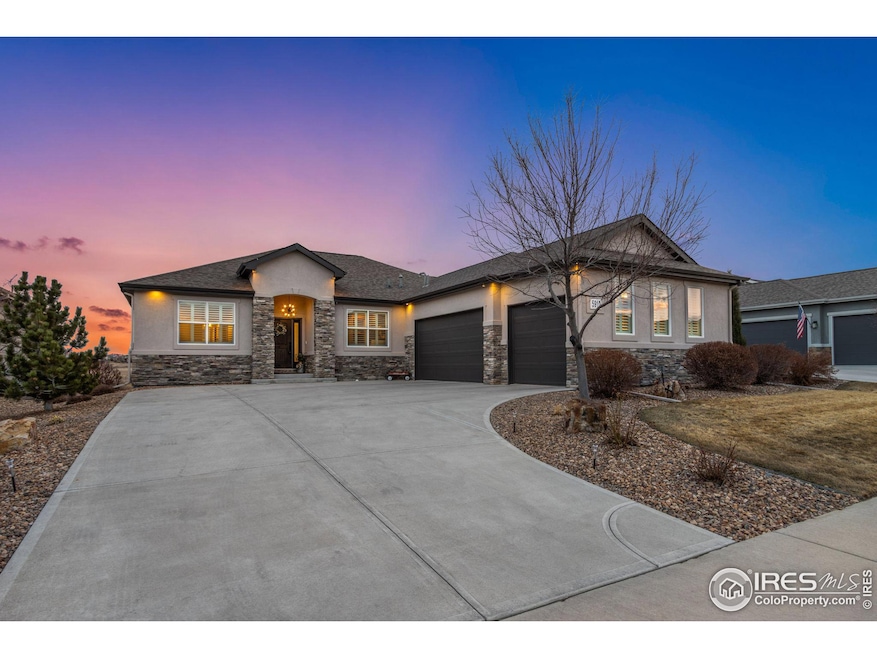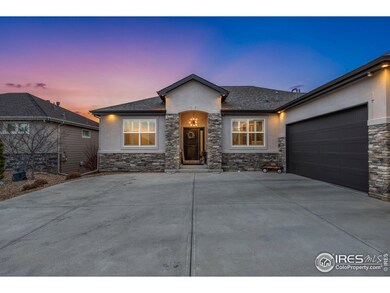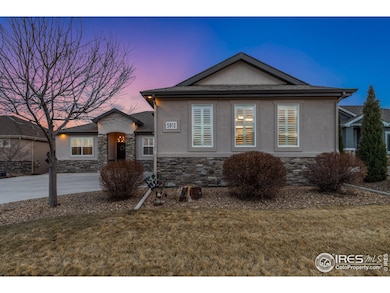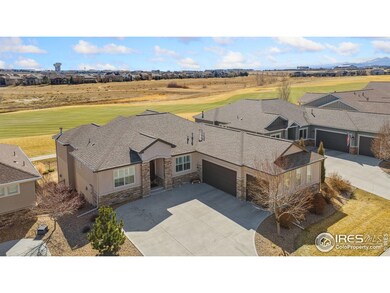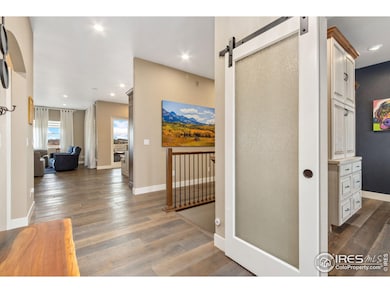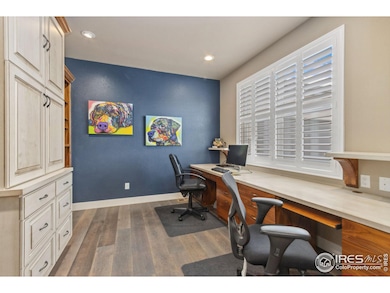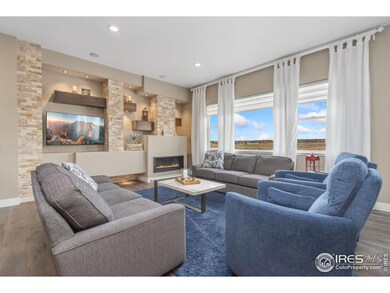
5910 Crooked Stick Dr Windsor, CO 80550
Estimated payment $8,310/month
Highlights
- On Golf Course
- Mountain View
- Multiple Fireplaces
- Open Floorplan
- Clubhouse
- Wood Flooring
About This Home
Welcome to 5910 Crooked Stick Dr-an exceptional home nestled along the Highland Meadows Golf Course. Flooded with natural light on both levels, this home boasts an inviting, open-concept floor plan designed for comfort and style. The cozy yet spacious living room seamlessly connects to a chef's dream kitchen, featuring a generous island, striking granite countertops, abundant custom cabinetry, and premium stainless steel appliances including a massive Sub-Zero refrigerator and gas range. The main-level primary suite is a true retreat, complete with a 5-piece ensuite bath, a sprawling walk-in closet with custom features from end to end, and a private balcony with breathtaking views over hole 12. A secondary bedroom with its own bathroom, a sizable study with built-in cabinetry, a dedicated laundry room with primary bedroom passthrough, and a stylish half-bath complete the main level. Downstairs, the walkout basement is designed for entertaining, featuring an expansive rec room, a custom wet bar, and a cozy fireplace nook. A dedicated craft room with custom built-in cabinets provides the perfect space for creativity, organization, or hobbies, while a spacious utility and storage room ensures effortless organization. Completing the lower level, a private basement bedroom offers a comfortable retreat with its own ensuite bathroom, making it an ideal space for guests or multigenerational living. Step outside to the covered patio and fenced backyard, the perfect setting to unwind and take in a stunning sunset over the impressive Highland Meadows golf course.
Home Details
Home Type
- Single Family
Est. Annual Taxes
- $7,467
Year Built
- Built in 2017
Lot Details
- 8,953 Sq Ft Lot
- On Golf Course
- Southern Exposure
- Fenced
- Level Lot
- Sprinkler System
HOA Fees
- $167 Monthly HOA Fees
Parking
- 3 Car Attached Garage
- Heated Garage
Home Design
- Wood Frame Construction
- Composition Roof
Interior Spaces
- 4,221 Sq Ft Home
- 1-Story Property
- Open Floorplan
- Ceiling Fan
- Multiple Fireplaces
- Double Pane Windows
- Great Room with Fireplace
- Living Room with Fireplace
- Home Office
- Wood Flooring
- Mountain Views
Kitchen
- Eat-In Kitchen
- Gas Oven or Range
- Microwave
- Dishwasher
- Kitchen Island
Bedrooms and Bathrooms
- 3 Bedrooms
- Walk-In Closet
- Primary Bathroom is a Full Bathroom
- Primary bathroom on main floor
Laundry
- Laundry on main level
- Washer and Dryer Hookup
Basement
- Walk-Out Basement
- Basement Fills Entire Space Under The House
Outdoor Features
- Balcony
- Patio
Schools
- Riverview Pk-8 Elementary And Middle School
- Mountain View High School
Additional Features
- Accessible Hallway
- Property is near a golf course
- Forced Air Heating and Cooling System
Listing and Financial Details
- Assessor Parcel Number R1653330
Community Details
Overview
- Association fees include common amenities
- Built by Westmark
- Highland Meadows Golf Course 7Th Fil Subdivision
Amenities
- Clubhouse
Recreation
- Tennis Courts
- Community Pool
- Park
Map
Home Values in the Area
Average Home Value in this Area
Tax History
| Year | Tax Paid | Tax Assessment Tax Assessment Total Assessment is a certain percentage of the fair market value that is determined by local assessors to be the total taxable value of land and additions on the property. | Land | Improvement |
|---|---|---|---|---|
| 2025 | $7,312 | $59,463 | $20,904 | $38,559 |
| 2024 | $7,312 | $59,463 | $20,904 | $38,559 |
| 2022 | $6,755 | $51,472 | $15,158 | $36,314 |
| 2021 | $6,932 | $52,953 | $15,594 | $37,359 |
| 2020 | $6,928 | $52,889 | $11,440 | $41,449 |
| 2019 | $6,856 | $52,889 | $11,440 | $41,449 |
| 2018 | $5,993 | $46,339 | $10,634 | $35,705 |
| 2017 | $3,171 | $26,863 | $10,634 | $16,229 |
| 2016 | $2,761 | $22,910 | $22,910 | $0 |
| 2015 | $2,736 | $22,910 | $22,910 | $0 |
| 2014 | $87 | $710 | $710 | $0 |
Property History
| Date | Event | Price | Change | Sq Ft Price |
|---|---|---|---|---|
| 04/02/2025 04/02/25 | For Sale | $1,350,000 | +17.4% | $320 / Sq Ft |
| 10/25/2022 10/25/22 | Sold | $1,150,000 | 0.0% | $272 / Sq Ft |
| 10/25/2022 10/25/22 | Pending | -- | -- | -- |
| 10/25/2022 10/25/22 | For Sale | $1,150,000 | -- | $272 / Sq Ft |
Deed History
| Date | Type | Sale Price | Title Company |
|---|---|---|---|
| Quit Claim Deed | -- | -- | |
| Special Warranty Deed | $1,150,000 | Land Title Guarantee | |
| Warranty Deed | $728,643 | First American Title | |
| Warranty Deed | -- | None Available | |
| Warranty Deed | $70,000 | None Available | |
| Public Action Common In Florida Clerks Tax Deed Or Tax Deeds Or Property Sold For Taxes | -- | None Available |
Mortgage History
| Date | Status | Loan Amount | Loan Type |
|---|---|---|---|
| Previous Owner | $485,000 | New Conventional | |
| Previous Owner | $80,800 | Credit Line Revolving | |
| Previous Owner | $523,850 | Adjustable Rate Mortgage/ARM | |
| Previous Owner | $105,000 | Unknown | |
| Previous Owner | $497,600 | Construction |
Similar Homes in Windsor, CO
Source: IRES MLS
MLS Number: 1029472
APN: 86264-23-005
- 5977 Crooked Stick Dr
- 5954 Black Lion Ct
- 7304 Crystal Downs Dr
- 6297 Crooked Stick Dr
- 6311 Sanctuary Dr
- 6325 Sanctuary Dr
- 6710 Valderrama Ct
- 6233 Vernazza Way Unit 2
- 6237 Vernazza Way Unit 3
- 6071 Last Pointe Ct
- 6245 Vernazza Way Unit 1
- 6243 Vernazza Way Unit 2
- 7405 Rosecroft Dr
- 6228 Vernazza Way Unit 3
- 6690 Crystal Downs Dr Unit 204
- 6690 Crystal Downs Dr Unit 206
- 6246 Vernazza Way Unit 3
- 6248 Vernazza Way
- 6248 Vernazza Way
- 6248 Vernazza Way
