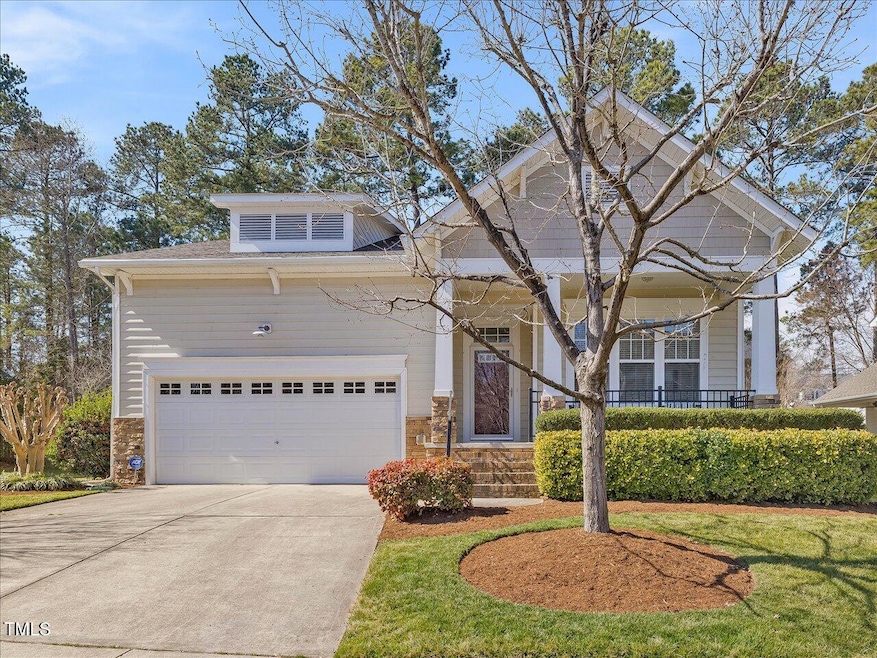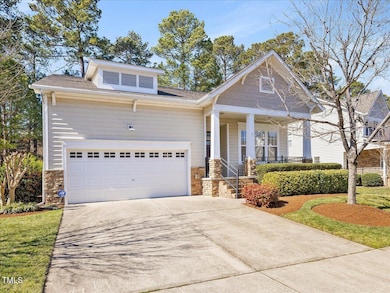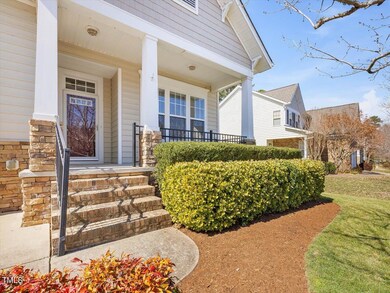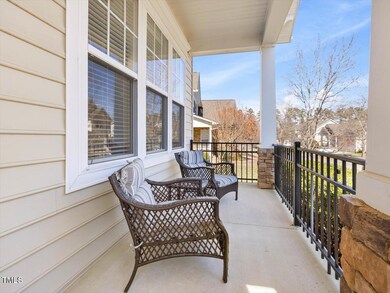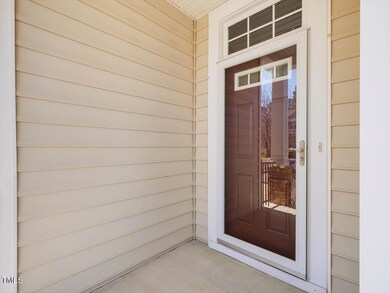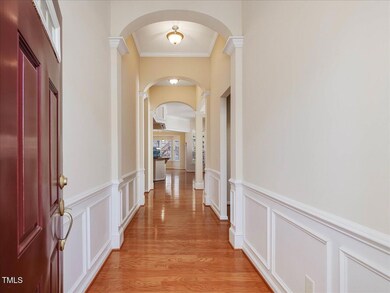
5910 Lacebark Ln Durham, NC 27713
Highlights
- Open Floorplan
- Deck
- Attic
- Craftsman Architecture
- Wood Flooring
- High Ceiling
About This Home
As of March 2025Beautifully updated home with great features! The open-ranch-floor plan with 2 main-floor bedrooms and second-floor bonus/bedroom with its own full bath are excellent for extra space and flexibility. Versatile office/dining space. The hardwood floors on most of the first floor really add a timeless touch, while the main level bedrooms with new carpet provide warmth. The freshly painted walls, custom crown molding, wainscotting and triple archways give the home a custom, polished feel. Roof replaced in 2021, crawl space vapor barrier, pump and dehumidifier installed 2014. Terminix yearly maintenance in place. Attic re-insulated 2024. Plus, with new appliances like the water heater, garbage disposal, microwave, and faucet in 2024, and new dishwasher in 2025. Alarm systems are fully wired on windows and doors that can be activated by ADT. Private, low maintenance fenced yard with irrigation system. Located across the street from the new Lyon's Farm Elementary School. It's clear that this home has been well maintained.
Home Details
Home Type
- Single Family
Est. Annual Taxes
- $4,078
Year Built
- Built in 2004 | Remodeled
Lot Details
- 10,019 Sq Ft Lot
- Wood Fence
- Landscaped
- Gentle Sloping Lot
- Irrigation Equipment
- Front and Back Yard Sprinklers
- Few Trees
- Back Yard Fenced and Front Yard
HOA Fees
- $30 Monthly HOA Fees
Parking
- 2 Car Attached Garage
- Front Facing Garage
- 2 Open Parking Spaces
Home Design
- Craftsman Architecture
- Transitional Architecture
- Brick Foundation
- Shingle Roof
- Vinyl Siding
Interior Spaces
- 2,284 Sq Ft Home
- 1-Story Property
- Open Floorplan
- Crown Molding
- Smooth Ceilings
- High Ceiling
- Ceiling Fan
- Gas Log Fireplace
- Insulated Windows
- Blinds
- Entrance Foyer
- Family Room with Fireplace
- Breakfast Room
- Dining Room
- Neighborhood Views
- Unfinished Attic
Kitchen
- Free-Standing Gas Range
- Microwave
- Ice Maker
- Dishwasher
- Kitchen Island
- Disposal
Flooring
- Wood
- Carpet
- Tile
- Vinyl
Bedrooms and Bathrooms
- 3 Bedrooms
- Walk-In Closet
- 3 Full Bathrooms
- Private Water Closet
- Separate Shower in Primary Bathroom
- Soaking Tub
- Bathtub with Shower
- Walk-in Shower
Laundry
- Laundry Room
- Laundry on main level
- Dryer
- Washer
Home Security
- Home Security System
- Storm Doors
- Fire and Smoke Detector
Outdoor Features
- Deck
- Front Porch
Schools
- Lyons Farm Elementary School
- Lowes Grove Middle School
- Hillside High School
Utilities
- Dehumidifier
- Humidifier
- Central Air
- Heating System Uses Natural Gas
- Gas Water Heater
- Cable TV Available
Community Details
- Association fees include ground maintenance
- Lyons Farm HOA, Phone Number (336) 273-8600
- Built by Westfield/Standard Pacific
- Lyons Farm Subdivision
Listing and Financial Details
- Property held in a trust
- Assessor Parcel Number 0727-24-8270
Map
Home Values in the Area
Average Home Value in this Area
Property History
| Date | Event | Price | Change | Sq Ft Price |
|---|---|---|---|---|
| 03/25/2025 03/25/25 | Sold | $595,000 | +1.7% | $261 / Sq Ft |
| 03/01/2025 03/01/25 | Pending | -- | -- | -- |
| 02/28/2025 02/28/25 | For Sale | $585,000 | -- | $256 / Sq Ft |
Tax History
| Year | Tax Paid | Tax Assessment Tax Assessment Total Assessment is a certain percentage of the fair market value that is determined by local assessors to be the total taxable value of land and additions on the property. | Land | Improvement |
|---|---|---|---|---|
| 2024 | $4,078 | $292,374 | $77,125 | $215,249 |
| 2023 | $3,830 | $292,374 | $77,125 | $215,249 |
| 2022 | $3,742 | $292,374 | $77,125 | $215,249 |
| 2021 | $3,725 | $292,374 | $77,125 | $215,249 |
| 2020 | $3,637 | $292,374 | $77,125 | $215,249 |
| 2019 | $3,637 | $292,374 | $77,125 | $215,249 |
| 2018 | $3,800 | $280,111 | $40,105 | $240,006 |
| 2017 | $3,772 | $280,111 | $40,105 | $240,006 |
| 2016 | $3,645 | $280,111 | $40,105 | $240,006 |
| 2015 | $3,515 | $253,918 | $48,734 | $205,184 |
| 2014 | $3,515 | $253,918 | $48,734 | $205,184 |
Mortgage History
| Date | Status | Loan Amount | Loan Type |
|---|---|---|---|
| Open | $565,250 | New Conventional | |
| Previous Owner | $171,154 | Purchase Money Mortgage |
Deed History
| Date | Type | Sale Price | Title Company |
|---|---|---|---|
| Warranty Deed | $595,000 | None Listed On Document | |
| Warranty Deed | $275,000 | None Available | |
| Warranty Deed | $245,000 | -- |
Similar Homes in Durham, NC
Source: Doorify MLS
MLS Number: 10079078
APN: 195993
- 1100 Queensbury Cir
- 1203 Queensbury Cir
- 111 Gathering Place
- 510 Braden Dr
- 6020 Newhall Rd
- 1305 Fenwick Pkwy
- 1009 Middleground Cir
- 5802 Newhall Rd
- 101 Monterey Ln
- 6014 Millstone Dr
- 8 Weeping Beech Way
- 1436 Sedwick Rd
- 1819 Capstone Dr
- 126 Filigree Way
- 401 Stinhurst Dr
- 3 Haycox Ct
- 1247 Magic Hollow Rd
- 1242 Magic Hollow Rd
- 5402 Whisperwood Dr
- 8 Bluebell Ct
