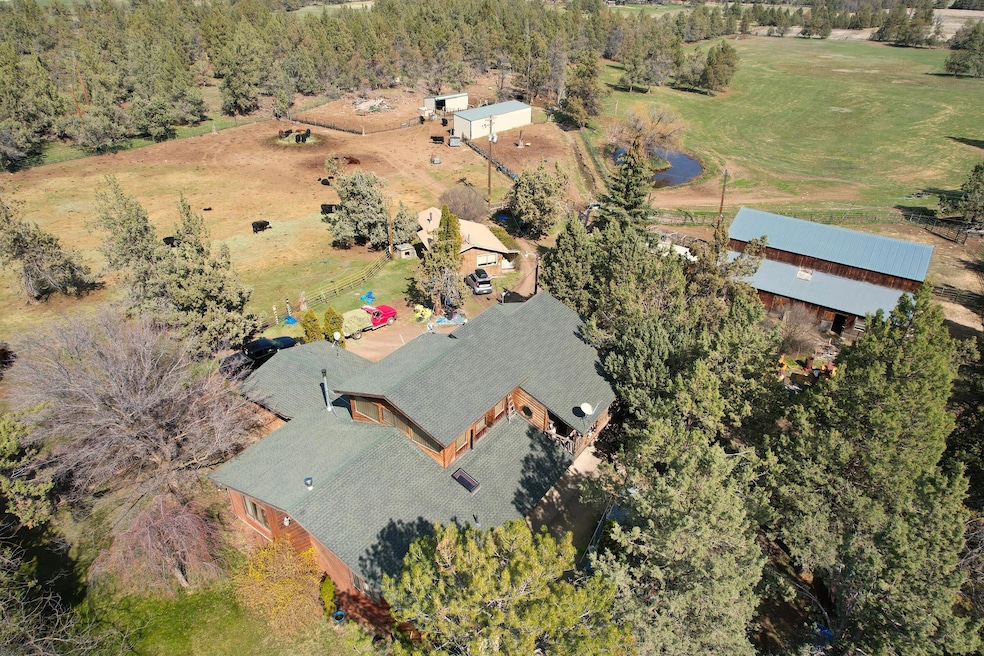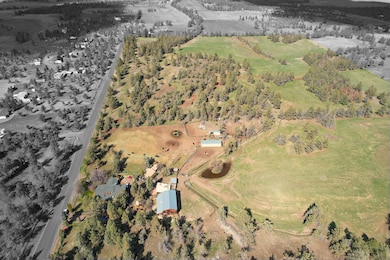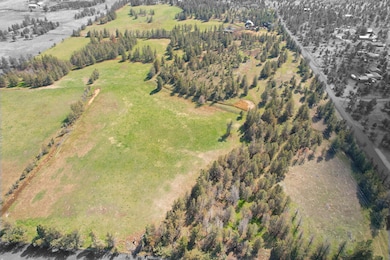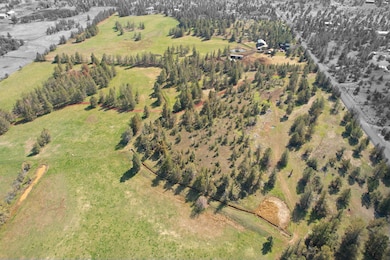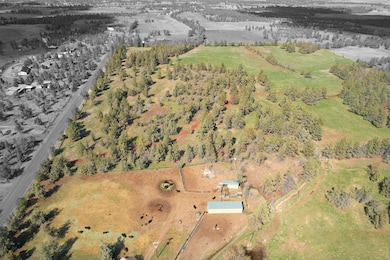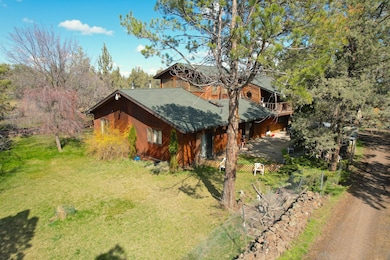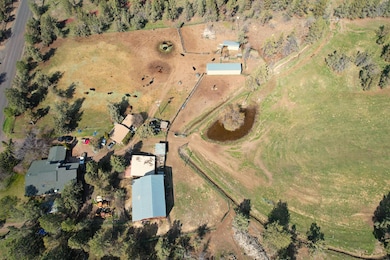
5910 NE 41st St Redmond, OR 97756
Estimated payment $12,476/month
Highlights
- Guest House
- Horse Property
- Second Garage
- Barn
- RV Access or Parking
- Two Primary Bedrooms
About This Home
Large home on almost 70 acres with irrigation! This home features 3288 sqft with 4 bedrooms and 3.5 bathrooms and sits on 69.09 acres, with 51.8 irrigated! There is a large barn/shop, a machine shed, a guest house, a full RV hookup, and several loafing sheds on the property. Perfectly setup for raising cattle!
Listing Agent
Homestead Realty LLC Brokerage Email: jgrover12347@gmail.com License #201212289
Home Details
Home Type
- Single Family
Est. Annual Taxes
- $5,694
Year Built
- Built in 1980
Lot Details
- 69.09 Acre Lot
- Fenced
- Additional Parcels
- Property is zoned EFU, EFU
Parking
- 2 Car Attached Garage
- Second Garage
- Gravel Driveway
- RV Access or Parking
Home Design
- Craftsman Architecture
- Stem Wall Foundation
- Frame Construction
- Composition Roof
Interior Spaces
- 3,288 Sq Ft Home
- Multi-Level Property
- Vaulted Ceiling
- Skylights
- Family Room
- Living Room
Kitchen
- Eat-In Kitchen
- Breakfast Bar
- Range with Range Hood
- Dishwasher
- Kitchen Island
- Tile Countertops
Flooring
- Carpet
- Tile
- Vinyl
Bedrooms and Bathrooms
- 4 Bedrooms
- Primary Bedroom on Main
- Double Master Bedroom
- Soaking Tub
- Bathtub with Shower
Laundry
- Laundry Room
- Dryer
- Washer
Outdoor Features
- Horse Property
- Patio
- Shed
Additional Homes
- Guest House
Schools
- Tom Mccall Elementary School
- Elton Gregory Middle School
- Redmond High School
Farming
- Barn
- 52 Irrigated Acres
Utilities
- No Cooling
- Heating System Uses Wood
- Irrigation Water Rights
- Well
- Water Heater
- Septic Tank
- Leach Field
Community Details
- No Home Owners Association
- Kerrybrook Acres Subdivision
Listing and Financial Details
- Exclusions: Washer and Dryer
- Assessor Parcel Number 128355
Map
Home Values in the Area
Average Home Value in this Area
Tax History
| Year | Tax Paid | Tax Assessment Tax Assessment Total Assessment is a certain percentage of the fair market value that is determined by local assessors to be the total taxable value of land and additions on the property. | Land | Improvement |
|---|---|---|---|---|
| 2024 | $5,694 | $367,542 | -- | -- |
| 2023 | $5,435 | $357,242 | $0 | $0 |
| 2022 | $4,845 | $337,532 | $0 | $0 |
| 2021 | $4,850 | $328,102 | $0 | $0 |
| 2020 | $4,621 | $328,102 | $0 | $0 |
| 2019 | $4,412 | $318,952 | $0 | $0 |
| 2018 | $4,312 | $310,062 | $0 | $0 |
| 2017 | $4,221 | $301,432 | $0 | $0 |
| 2016 | $4,193 | $294,052 | $0 | $0 |
| 2015 | $4,014 | $285,920 | $0 | $0 |
| 2014 | $3,876 | $277,969 | $0 | $0 |
Property History
| Date | Event | Price | Change | Sq Ft Price |
|---|---|---|---|---|
| 04/04/2025 04/04/25 | Price Changed | $2,150,000 | 0.0% | $654 / Sq Ft |
| 04/04/2025 04/04/25 | Price Changed | $2,150,000 | +2.4% | $654 / Sq Ft |
| 03/31/2025 03/31/25 | For Sale | $2,100,000 | 0.0% | $639 / Sq Ft |
| 03/31/2025 03/31/25 | For Sale | $2,100,000 | -- | $639 / Sq Ft |
Similar Home in Redmond, OR
Source: Southern Oregon MLS
MLS Number: 220198479
APN: 128355
- 5975 NE 41st St
- 6879 NE 28th Ct
- 3990 NE 33rd St
- 4488 NE Walnut Ave
- 3468 NE 29th St
- 4450 NE Wilcox Ave
- 3240 NE 21st Dr
- 3347 NE Xenolith St
- 6945 NE 11th St
- 9210 NE Smith Rock Loop
- 1400 NE Yucca Ave
- 6300 NE 5th St
- 333 NE Knickerbocker Ave
- 2525 NE Negus Way
- 10136 NE Crooked River Dr
- 2715 NE 6th Dr
- 2701 NE 5th St
- 8955 NE 5th St
- 8550 NE 9th St
- 10300 NE Canyons Ranch Dr
