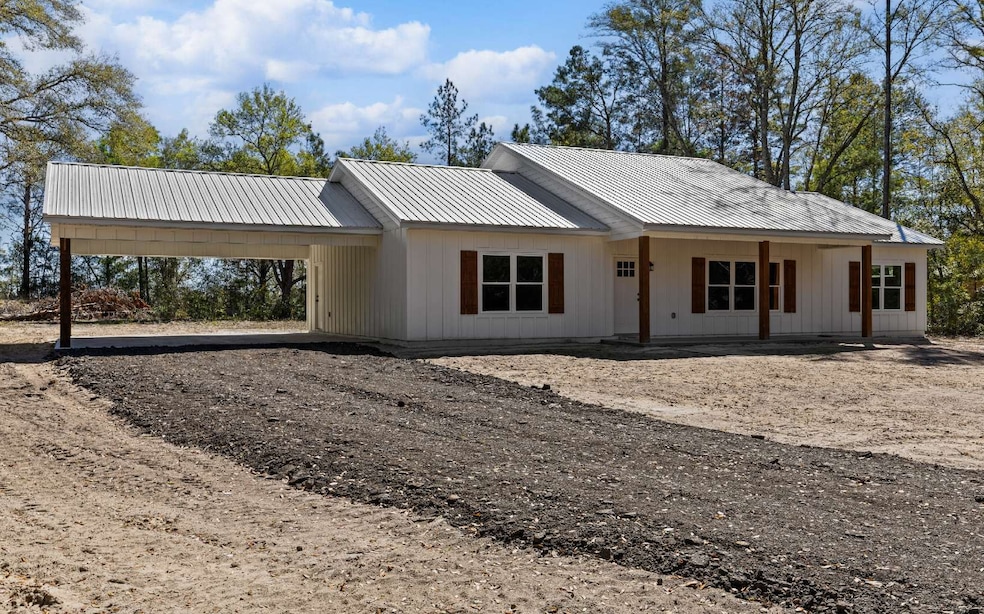
5910 NE 51st Terrace High Springs, FL 32643
Spring Ridge NeighborhoodEstimated payment $2,519/month
Highlights
- Open Floorplan
- Marble Countertops
- No HOA
- Ranch Style House
- Great Room
- Covered patio or porch
About This Home
NEW CONSTRUCTION SPLIT FLOOR PLAN HOME - HIGH SPRINGS, FL - BUT JUST OVER THE LINE IN GILCHRIST COUNTY! PAVED ROAD! This beautiful three-bedroom, two-bath home, located in Spring Ridge Ranchettes, is so peaceful that you won’t want to leave. The kitchen features granite countertops, a kitchen island, and the option to choose your appliances! Head through the barn door & you will find more counterspace, crafted with butcher block, and a built-in pantry. Just past this is a separate laundry room. Luxury vinyl plank flooring throughout and 9ft ceilings. The living room offers a cozy electric fireplace with a floor to ceiling fireplace surround, creating warm and inviting ambiance. The vaulted ceiling with tongue and groove pine only adds to the luxury feel of this home and country charm! The master bedroom features an accent wall, a walk-in closet, & an en-suite bathroom with tiled floors, a tiled walk-in shower, and marble countertops! The guest bathroom also features tiled floors, a tiled surround combo tub and shower, and marble countertops! Step outside onto either the covered front or back porch and enjoy true serenity here! This new build also offers a 2-car attached carport, milled driveway, and a 1-year builder warranty! Located in Gilchrist County with low property taxes and "A" rated schools. The best part? Several natural freshwater springs just a few minutes drive away, making it easy to enjoy nature and fun-filled water activities. Don’t miss this exceptional home!
Home Details
Home Type
- Single Family
Est. Annual Taxes
- $792
Year Built
- Built in 2025
Lot Details
- 1.16 Acre Lot
- Lot Dimensions are 166x304
- Partially Fenced Property
Home Design
- Ranch Style House
- Slab Foundation
- Frame Construction
- Metal Roof
Interior Spaces
- 1,783 Sq Ft Home
- Open Floorplan
- Ceiling Fan
- Electric Fireplace
- Insulated Windows
- Great Room
- Utility Room
Kitchen
- Marble Countertops
- Granite Countertops
Flooring
- Tile
- Vinyl Plank
Bedrooms and Bathrooms
- 3 Bedrooms
- 2 Full Bathrooms
Parking
- 2 Parking Spaces
- Carport
- Driveway
Outdoor Features
- Covered patio or porch
Utilities
- Central Heating and Cooling System
- Well
- Septic Tank
Community Details
- No Home Owners Association
Map
Home Values in the Area
Average Home Value in this Area
Tax History
| Year | Tax Paid | Tax Assessment Tax Assessment Total Assessment is a certain percentage of the fair market value that is determined by local assessors to be the total taxable value of land and additions on the property. | Land | Improvement |
|---|---|---|---|---|
| 2024 | $792 | $47,500 | $47,500 | -- |
| 2023 | $792 | $30,250 | $0 | $0 |
| 2022 | $428 | $27,500 | $27,500 | $0 |
| 2021 | $246 | $17,750 | $17,750 | $0 |
| 2020 | $239 | $17,750 | $17,750 | $0 |
| 2019 | $202 | $13,000 | $13,000 | $0 |
| 2018 | $194 | $13,000 | $13,000 | $0 |
| 2017 | $188 | $8,470 | $0 | $0 |
| 2016 | $160 | $7,700 | $0 | $0 |
| 2015 | $138 | $7,000 | $0 | $0 |
| 2013 | -- | $7,000 | $0 | $0 |
Property History
| Date | Event | Price | Change | Sq Ft Price |
|---|---|---|---|---|
| 03/19/2025 03/19/25 | For Sale | $439,500 | -- | $246 / Sq Ft |
Deed History
| Date | Type | Sale Price | Title Company |
|---|---|---|---|
| Warranty Deed | $23,000 | Brokers Title |
Similar Homes in High Springs, FL
Source: North Florida MLS
MLS Number: 126465
APN: 04-08-16-0780-0000-0040
- 5229 NE 56th St
- 5660 NE 56th St
- 5190 NE 50th Ct
- 5739 NE 54th Place
- 5650 NE County Road 340
- 5239 NE County Road 340
- 5309 NE 60th Ave
- 0 Tamiami Heights #5 Blks 41-45 Unit MFRO6231527
- 6930 NE 55th St
- 3450 NE 48th Ave
- 3289 NE 51st Ave
- 3529 NE 64th Ave
- 3209 NE 53rd Terrace
- 6500 NE 32nd Place
- 5171 NE 80th Ave
- 0 SW County Road 138 Unit MFROM698858
- 569 SW Nantucket Place
- 8640 NE 40th Court Rd
- 436 SW Nantucket Place
- 1113 SW Langelier Dr






