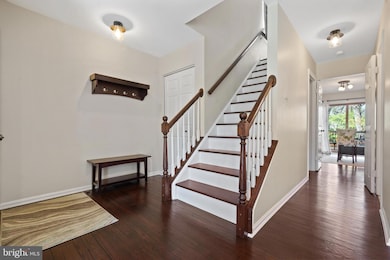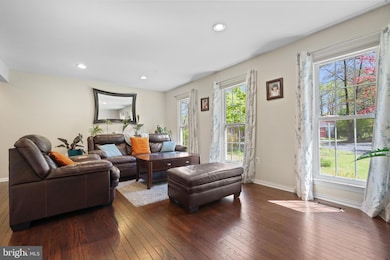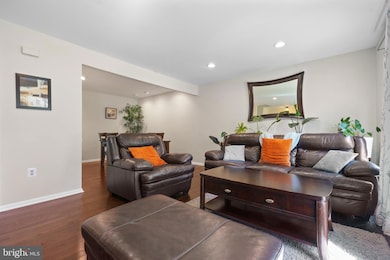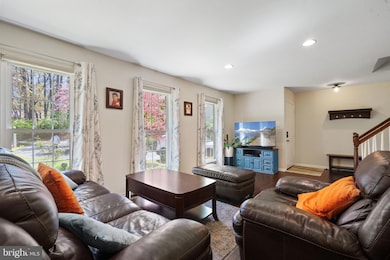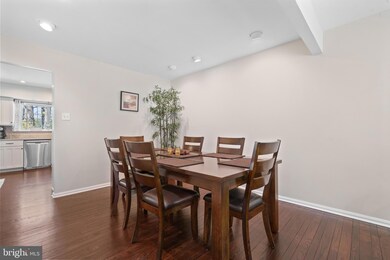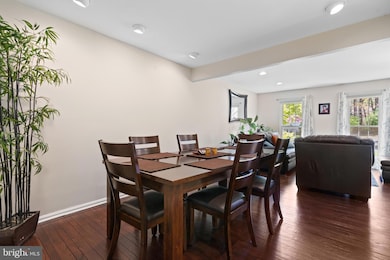
5910 Wood Sorrels Ct Burke, VA 22015
Burke Centre NeighborhoodEstimated payment $4,656/month
Highlights
- Traditional Architecture
- 2 Fireplaces
- Tennis Courts
- Terra Centre Elementary School Rated A-
- Community Pool
- Community Center
About This Home
OFFER DEADLINE SUNDAY 7PM
Gorgeous and spacious duplex in a cul de sac in popular Burke Centre! As you approach the property, you are greeted by a long driveway and one car garage. Step inside to gorgeous hardwood floors throughout the main and upper levels. The main level has an open floor plan with an inviting kitchen with plenty of storage, natural light and a charming fireplace. Upstairs, the primary suite has beautiful custom closets and a designated office space with a built-in work station. The master bath has double vanities with ample storage. Two additional bedrooms and a hall bath with a jacuzzi tub complete this space. The walkout basement serves as a fourth bedroom or recreation room with a second fireplace and additional closet and storage space. The utility room has new washer and dryer and rough-in plumbing for an additional bathroom. A huge two level Trex deck overlooks a large backyard with flagstone paths, steps and beautiful ornamental and fruit-bearing plantings. Top-rated Fairfax county schools have bus stops just out the back gate. Numerous playgrounds, walking trails, a community center, tennis, basketball and pickleball courts and one of five community pools are right by the home. The grocery store, VRE station and metro bus stop are walking distance and 495, 95, 66 and Fairfax county parkway are minutes away. The annual Burke Centre Festival, yoga classes, pickleball and tennis groups are a few of the many activities offered by this amazing community, making it a wonderful place to call your own. Call for your private showing!
Listing Agent
Brian Wilson
Redfin Corporation

Townhouse Details
Home Type
- Townhome
Est. Annual Taxes
- $7,754
Year Built
- Built in 1979
Lot Details
- 7,672 Sq Ft Lot
HOA Fees
- $103 Monthly HOA Fees
Parking
- 1 Car Attached Garage
- 3 Driveway Spaces
Home Design
- Traditional Architecture
- Concrete Perimeter Foundation
Interior Spaces
- 2,515 Sq Ft Home
- Property has 3 Levels
- 2 Fireplaces
- Finished Basement
Kitchen
- Stove
- Built-In Microwave
- Dishwasher
- Disposal
Bedrooms and Bathrooms
- 3 Bedrooms
Laundry
- Dryer
- Washer
Schools
- Terra Centre Elementary School
- Robinson Secondary Middle School
- Robinson Secondary High School
Utilities
- Central Air
- Heat Pump System
- Electric Water Heater
Listing and Financial Details
- Tax Lot 644A
- Assessor Parcel Number 0774 04 0644A
Community Details
Overview
- Association fees include common area maintenance, management, pool(s), reserve funds, snow removal, trash
- Burke Centre Conservancy HOA
- Burke Centre Subdivision
Amenities
- Common Area
- Community Center
Recreation
- Tennis Courts
- Community Basketball Court
- Volleyball Courts
- Community Playground
- Community Pool
- Jogging Path
- Bike Trail
Pet Policy
- Pets Allowed
Map
Home Values in the Area
Average Home Value in this Area
Tax History
| Year | Tax Paid | Tax Assessment Tax Assessment Total Assessment is a certain percentage of the fair market value that is determined by local assessors to be the total taxable value of land and additions on the property. | Land | Improvement |
|---|---|---|---|---|
| 2024 | $7,149 | $617,050 | $202,000 | $415,050 |
| 2023 | $6,523 | $577,990 | $192,000 | $385,990 |
| 2022 | $6,196 | $541,830 | $182,000 | $359,830 |
| 2021 | $6,156 | $524,560 | $172,000 | $352,560 |
| 2020 | $5,868 | $495,840 | $162,000 | $333,840 |
| 2019 | $5,639 | $476,470 | $152,000 | $324,470 |
| 2018 | $5,237 | $455,360 | $152,000 | $303,360 |
| 2017 | $4,937 | $425,240 | $127,000 | $298,240 |
| 2016 | $4,926 | $425,240 | $127,000 | $298,240 |
| 2015 | $4,533 | $406,210 | $127,000 | $279,210 |
| 2014 | $4,412 | $396,210 | $117,000 | $279,210 |
Property History
| Date | Event | Price | Change | Sq Ft Price |
|---|---|---|---|---|
| 04/13/2025 04/13/25 | Pending | -- | -- | -- |
| 04/11/2025 04/11/25 | For Sale | $699,999 | +44.3% | $278 / Sq Ft |
| 02/20/2018 02/20/18 | Sold | $485,000 | +2.1% | $193 / Sq Ft |
| 01/20/2018 01/20/18 | Pending | -- | -- | -- |
| 01/19/2018 01/19/18 | For Sale | $474,900 | -- | $189 / Sq Ft |
Deed History
| Date | Type | Sale Price | Title Company |
|---|---|---|---|
| Warranty Deed | -- | None Listed On Document | |
| Deed | $485,000 | Universal Title | |
| Deed | $164,000 | -- |
Mortgage History
| Date | Status | Loan Amount | Loan Type |
|---|---|---|---|
| Open | $300,000 | Credit Line Revolving | |
| Previous Owner | $252,000 | New Conventional | |
| Previous Owner | $388,000 | New Conventional | |
| Previous Owner | $156,000 | No Value Available |
Similar Homes in the area
Source: Bright MLS
MLS Number: VAFX2230582
APN: 0774-04-0644A
- 5884 Wood Flower Ct
- 9942 Hemlock Woods Ln
- 10005 Beacon Pond Ln
- 5709 Wood Mouse Ct
- 5912 New England Woods Dr
- 9923 Wooden Dove Ct
- 10204 Faire Commons Ct
- 5848 New England Woods Dr
- 10310 Bridgetown Place Unit 56
- 10320 Luria Commons Ct Unit 1 A
- 10320 Rein Commons Ct Unit 3H
- 6218 Belleair Rd
- 10350 Luria Commons Ct Unit 1A
- 10350 Luria Commons Ct Unit 3 H
- 6127 Pond Spice Ln
- 10435 Todman Landing Ct
- 6132 Poburn Landing Ct
- 5569 James Young Way
- 6001 Powells Landing Rd
- 6055 Burnside Landing Dr

