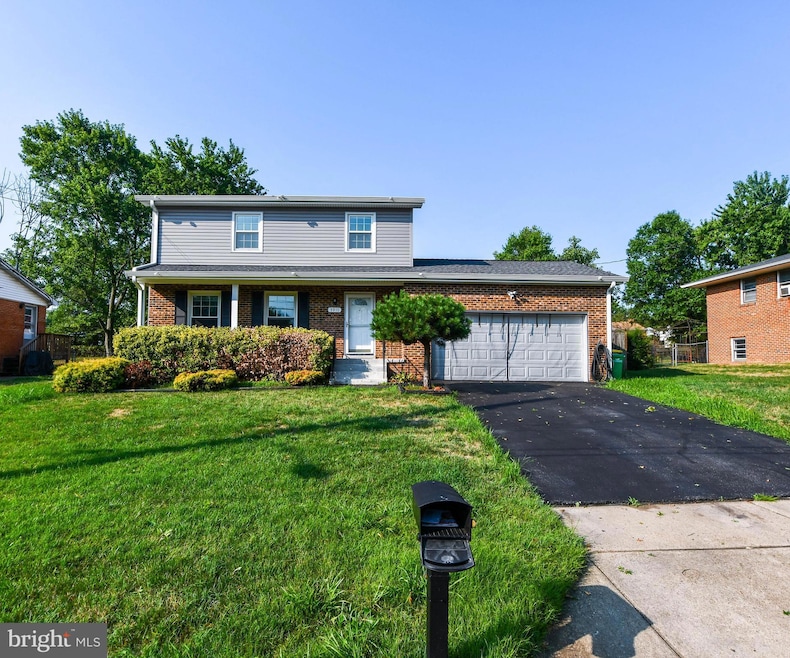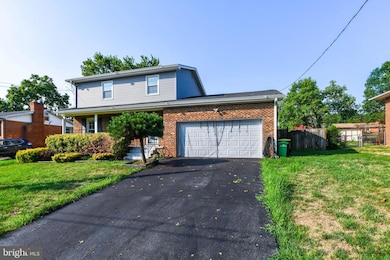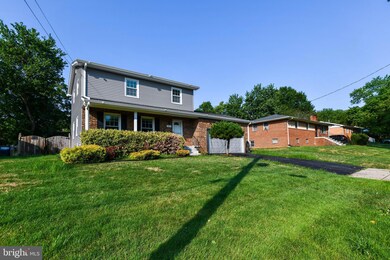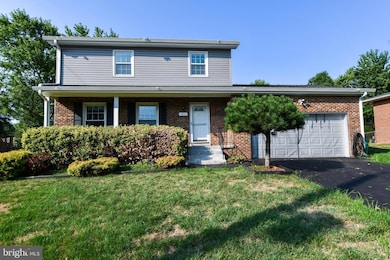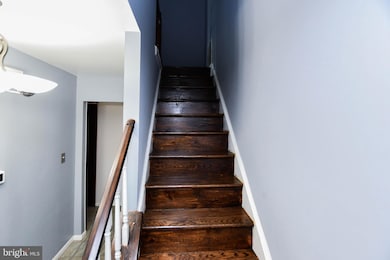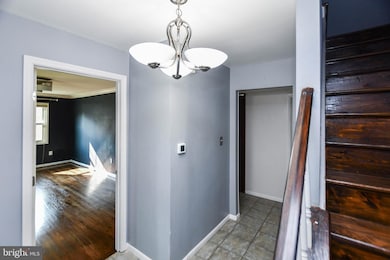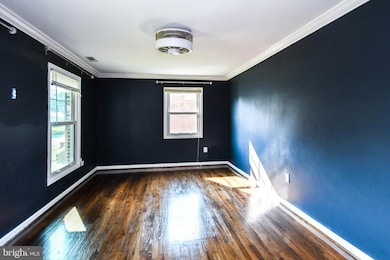
5911 Darel St Suitland, MD 20746
Morningside NeighborhoodHighlights
- Traditional Architecture
- 2 Car Attached Garage
- Heating System Uses Oil
- No HOA
- Central Air
About This Home
As of November 2024This delightful 4 bedrooms, 2.5 bathrooms house offers both comfort and convenience. Step into a generously sized living room perfect for entertaining guests or relaxing with family. Natural light floods the space through large windows, creating a warm and inviting atmosphere. Huge addition in the back lower level adds value and flexibility to the home. Large 2 car garage. Step outside to discover your own private sanctuary—a large backyard with lush greenery, perfect for entertaining guests, gardening, or simply relaxing in the fresh air. Situated in a prime location within walking distance to the metro, there are shopping, dining, and entertainment options. Commuters will appreciate quick access to major highways and public transportation. This home is perfect for those seeking comfort, style, and functionality. Don’t miss out on this fantastic opportunity to make it yours! Schedule a showing today and imagine yourself living the good life in this wonderful home.
Home Details
Home Type
- Single Family
Est. Annual Taxes
- $5,446
Year Built
- Built in 1972
Lot Details
- 10,500 Sq Ft Lot
- Property is zoned RSF65
Parking
- 2 Car Attached Garage
- Front Facing Garage
- Driveway
Home Design
- Traditional Architecture
- Brick Exterior Construction
- Permanent Foundation
Interior Spaces
- 1,892 Sq Ft Home
- Property has 2 Levels
Bedrooms and Bathrooms
Schools
- Princeton Elementary School
- Dr. Henry A. Wise High School
Utilities
- Central Air
- Heating System Uses Oil
- Heat Pump System
- Electric Water Heater
Community Details
- No Home Owners Association
- Auth Village Subdivision
Listing and Financial Details
- Tax Lot 12
- Assessor Parcel Number 17060510818
Map
Home Values in the Area
Average Home Value in this Area
Property History
| Date | Event | Price | Change | Sq Ft Price |
|---|---|---|---|---|
| 11/30/2024 11/30/24 | Sold | $435,000 | +2.4% | $230 / Sq Ft |
| 10/22/2024 10/22/24 | For Sale | $424,900 | -- | $225 / Sq Ft |
Tax History
| Year | Tax Paid | Tax Assessment Tax Assessment Total Assessment is a certain percentage of the fair market value that is determined by local assessors to be the total taxable value of land and additions on the property. | Land | Improvement |
|---|---|---|---|---|
| 2024 | $4,407 | $366,533 | $0 | $0 |
| 2023 | $3,701 | $332,800 | $66,300 | $266,500 |
| 2022 | $4,031 | $323,700 | $0 | $0 |
| 2021 | $3,889 | $314,600 | $0 | $0 |
| 2020 | $3,825 | $305,500 | $60,600 | $244,900 |
| 2019 | $3,688 | $285,133 | $0 | $0 |
| 2018 | $3,534 | $264,767 | $0 | $0 |
| 2017 | $3,399 | $244,400 | $0 | $0 |
| 2016 | -- | $225,633 | $0 | $0 |
| 2015 | $3,109 | $206,867 | $0 | $0 |
| 2014 | $3,109 | $188,100 | $0 | $0 |
Mortgage History
| Date | Status | Loan Amount | Loan Type |
|---|---|---|---|
| Open | $13,050 | New Conventional | |
| Open | $421,950 | New Conventional | |
| Previous Owner | $78,500 | New Conventional | |
| Previous Owner | $283,500 | New Conventional | |
| Previous Owner | $289,575 | New Conventional | |
| Previous Owner | $74,705 | FHA | |
| Previous Owner | $289,575 | FHA | |
| Previous Owner | $250,000 | Stand Alone Refi Refinance Of Original Loan | |
| Previous Owner | $50,000 | Credit Line Revolving | |
| Previous Owner | $50,000 | Credit Line Revolving |
Deed History
| Date | Type | Sale Price | Title Company |
|---|---|---|---|
| Special Warranty Deed | $435,000 | Community Title | |
| Deed | -- | -- | |
| Deed | -- | -- | |
| Deed | -- | -- | |
| Deed | -- | -- |
Similar Homes in Suitland, MD
Source: Bright MLS
MLS Number: MDPG2130188
APN: 06-0510818
- 6002 Wesson Dr
- 6109 Wesson Dr
- 6201 Tamara Ct
- 6113 Peggyanne Ct
- 4703 Old Soper Rd Unit 642
- 5328 Carswell Ave
- 6200 Auth Rd
- 6010 Maria Ave
- 6028 Lucente Ave
- 6509 Suitland Rd
- 4322 Telfair Blvd
- 6207 Davis Blvd
- 5601 Hartfield Ave
- 4313 Elgin Ct
- 6212 Suitland Rd
- 6810 Pickett Dr
- 4240 Talmadge Cir
- 5410 Old Branch Ave
- 6620 Pine Grove Dr
- 5113 Yorkville Rd
