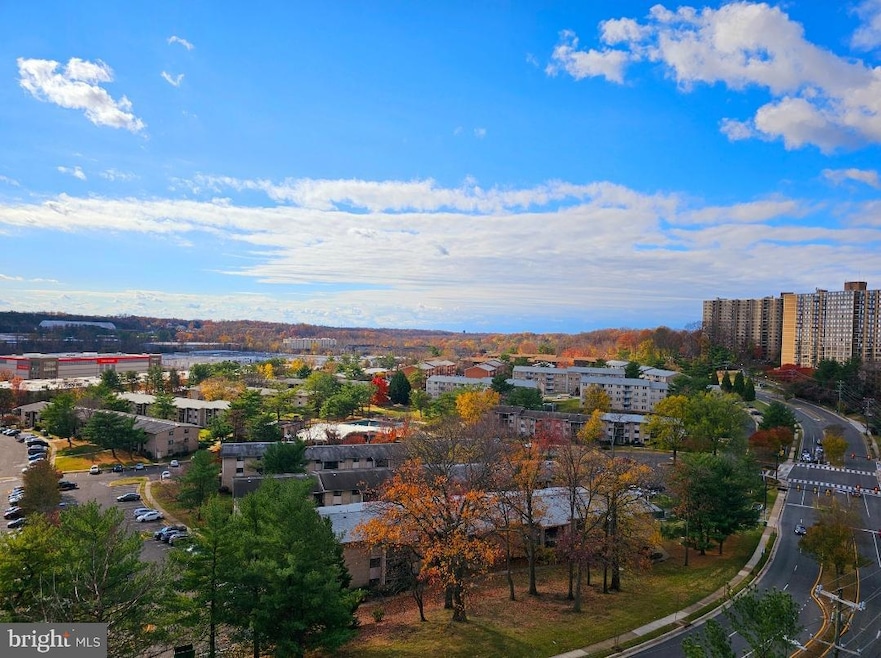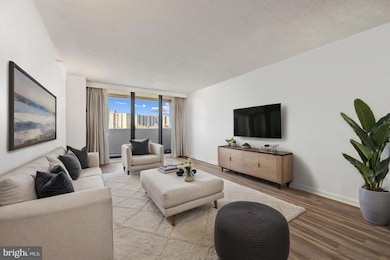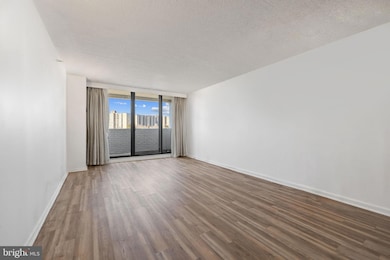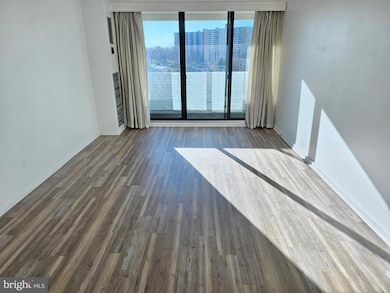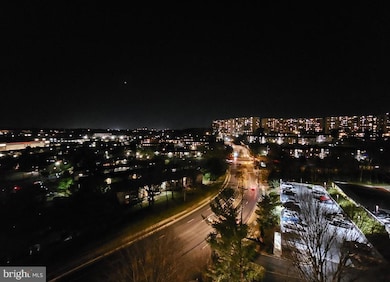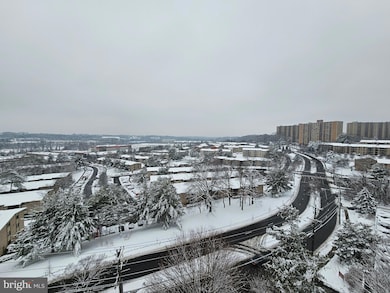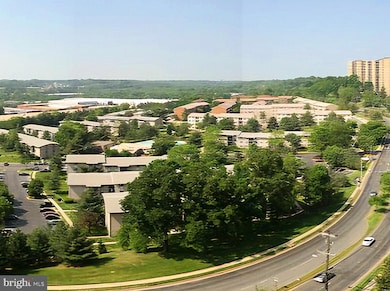
Highpointe Condominium 5911 Edsall Rd Unit 814 Alexandria, VA 22304
Landmark NeighborhoodEstimated payment $2,592/month
Highlights
- Fitness Center
- City View
- Contemporary Architecture
- 24-Hour Security
- Open Floorplan
- Sauna
About This Home
Welcome home to this spacious 8th-floor end unit, perfectly positioned on the quieter side of the building with breathtaking panoramic views, day and night! This bright and sunny 2 bedroom, 2 bath condo is back on the market with fresh updates, including brand new luxury vinyl plank flooring throughout and professionally painted.
You'll love the modern kitchen with granite countertops, newer stainless-steel appliances, including a brand new side-by-side refrigerator, and a sleek contemporary design. The bathrooms have also been stylishly updated and the unit includes a high-end washer/dryer LG WashTower for ultimate convenience.
Step out onto your private covered balcony, where you can unwind and take in the views. Plus, all windows and the sliding balcony door have been replaced and upgraded by the condo association in recent years.
Storage is no issue here, with a walk-in closet, two additional spacious closets, a pantry, and a coat closet. And a RARE find, this unit comes with two reserved parking spots (one being covered), offering unbeatable convenience.
This community offers fantastic amenities, including an on-site dog walk, extra storage as well as bike storage for rent, a fitness center, a tennis court, and a swimming pool. There's also a community room available for events. Enjoy peace of mind with nighttime security, an on-site management office, and 24/7 building surveillance.
Commuters will love the prime location, just one mile to Van Dorn Metro, with easy access to public transportation, major highways (I-395, I-95, and I-495), and numerous bike trails and regional parks. Plus, exciting neighborhood improvements are on the horizon, including the Landmark Mall redevelopment and the upcoming Alexandria Inova Hospital campus.
To top it off, the condo fee covers utilities, including central A/C, heat and water! Don't miss this opportunity, schedule your tour today!
Property Details
Home Type
- Condominium
Est. Annual Taxes
- $2,990
Year Built
- Built in 1978
HOA Fees
- $781 Monthly HOA Fees
Parking
- Assigned Parking Garage Space
- Parking Lot
Home Design
- Contemporary Architecture
Interior Spaces
- 1,002 Sq Ft Home
- Property has 1 Level
- Open Floorplan
- Combination Dining and Living Room
- Luxury Vinyl Plank Tile Flooring
- Monitored
Kitchen
- Electric Oven or Range
- Built-In Microwave
- Ice Maker
- Dishwasher
- Stainless Steel Appliances
- Upgraded Countertops
- Disposal
Bedrooms and Bathrooms
- 2 Main Level Bedrooms
- En-Suite Bathroom
- Walk-In Closet
- 2 Full Bathrooms
Laundry
- Laundry in unit
- Stacked Washer and Dryer
Utilities
- Forced Air Heating and Cooling System
- Natural Gas Water Heater
Additional Features
- Accessible Elevator Installed
Listing and Financial Details
- Assessor Parcel Number 50586110
Community Details
Overview
- Association fees include air conditioning, common area maintenance, gas, heat, pool(s), snow removal, water, trash
- High-Rise Condominium
- Highpointe Community
- Highpointe Subdivision
Amenities
- Sauna
- Meeting Room
- Party Room
Recreation
- Community Playground
- Community Spa
Pet Policy
- Pets Allowed
- Pet Size Limit
Security
- 24-Hour Security
- Front Desk in Lobby
- Fire and Smoke Detector
- Fire Sprinkler System
Map
About Highpointe Condominium
Home Values in the Area
Average Home Value in this Area
Tax History
| Year | Tax Paid | Tax Assessment Tax Assessment Total Assessment is a certain percentage of the fair market value that is determined by local assessors to be the total taxable value of land and additions on the property. | Land | Improvement |
|---|---|---|---|---|
| 2024 | $3,079 | $263,458 | $73,257 | $190,201 |
| 2023 | $2,858 | $257,442 | $71,470 | $185,972 |
| 2022 | $2,706 | $243,821 | $67,425 | $176,396 |
| 2021 | $2,706 | $243,821 | $67,425 | $176,396 |
| 2020 | $2,414 | $217,698 | $60,201 | $157,497 |
| 2019 | $2,290 | $202,682 | $55,741 | $146,941 |
| 2018 | $2,229 | $197,216 | $54,118 | $143,098 |
| 2017 | $2,059 | $182,171 | $49,649 | $132,522 |
| 2016 | $1,768 | $164,812 | $49,649 | $115,163 |
| 2015 | $1,615 | $154,886 | $49,649 | $105,237 |
| 2014 | $1,581 | $151,583 | $49,649 | $101,934 |
Property History
| Date | Event | Price | Change | Sq Ft Price |
|---|---|---|---|---|
| 04/03/2025 04/03/25 | Price Changed | $279,900 | -1.8% | $279 / Sq Ft |
| 03/07/2025 03/07/25 | Price Changed | $284,900 | -5.0% | $284 / Sq Ft |
| 02/20/2025 02/20/25 | For Sale | $299,900 | -- | $299 / Sq Ft |
Deed History
| Date | Type | Sale Price | Title Company |
|---|---|---|---|
| Interfamily Deed Transfer | -- | None Available | |
| Warranty Deed | $230,750 | -- | |
| Deed | $93,000 | -- |
Mortgage History
| Date | Status | Loan Amount | Loan Type |
|---|---|---|---|
| Open | $211,100 | New Conventional | |
| Closed | $235,000 | New Conventional | |
| Closed | $184,600 | New Conventional | |
| Previous Owner | $90,900 | No Value Available |
Similar Homes in Alexandria, VA
Source: Bright MLS
MLS Number: VAAX2041880
APN: 057.03-0C-814
- 5911 Edsall Rd Unit 903
- 5911 Edsall Rd Unit 814
- 5911 Edsall Rd Unit 1214
- 5911 Edsall Rd Unit 1107
- 6101 Edsall Rd Unit 911
- 6101 Edsall Rd Unit 904
- 6101 Edsall Rd Unit 1408
- 6101 Edsall Rd Unit 1709
- 6101 Edsall Rd Unit 1402
- 6139 Edsall Rd Unit A
- 6143 Edsall Rd Unit D
- 203 Yoakum Pkwy Unit 1124
- 203 Yoakum Pkwy Unit 1520
- 203 Yoakum Pkwy Unit 1807
- 203 Yoakum Pkwy Unit 1220
- 203 Yoakum Pkwy Unit 718
- 6151 Edsall Rd Unit M
- 6153 Edsall Rd Unit E
- 205 Yoakum Pkwy Unit 1218
- 205 Yoakum Pkwy Unit 1017
