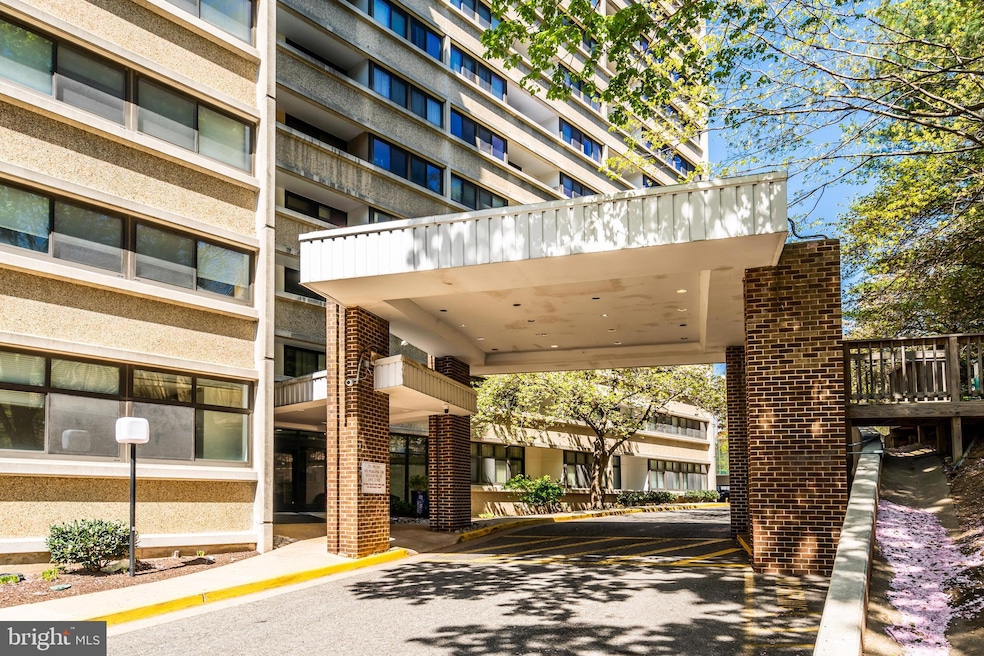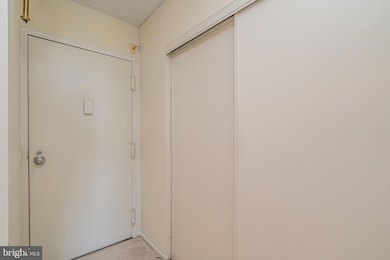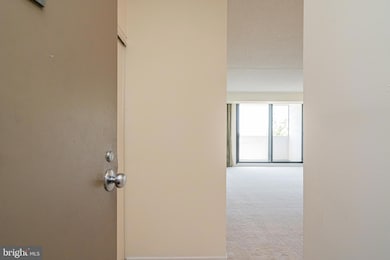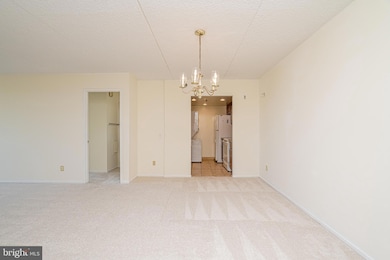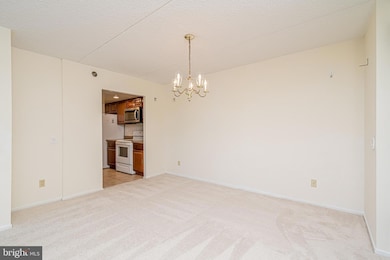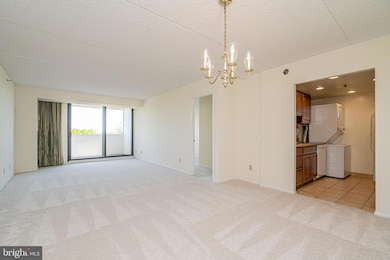
Highpointe Condominium 5911 Edsall Rd Unit 903 Alexandria, VA 22304
Landmark NeighborhoodEstimated payment $2,518/month
Highlights
- Concierge
- Contemporary Architecture
- Sauna
- Fitness Center
- Main Floor Bedroom
- Community Pool
About This Home
**Pictures coming soon**
Location! Location! Location!
Welcome to your new home or investment property with a MILLION DOLLAR VIEW! This well-kept 2/2 condo is move-in ready, featuring fresh paint throughout and brand-new carpeting (no germs here!) — a space that’s perfect for investors and first-time buyers! Priced at $40k below market value!
The spacious master suite boasts large windows, an en suite full bath, and TWO generously-sized walk-in closets. The second bedroom is equally impressive, with its own full bath for ultimate convenience. Enjoy your morning coffee or evening wine on the Enclosed Private Covered Patio, where you can soak in those breathtaking views all year long.
The condo fee covers EVERYTHING except for any plug-ins — including snow removal, access to an array of incredible amenities, and more! The community is pet-friendly and offers tennis courts, a fitness center, an outdoor swimming pool, sauna, dog walk trail, plus 2 parking spaces (one covered) and 2 elevators.
Perfect for commuters! The Metro Station and bus stops are just a short walk away, with easy access to major highways (395, 495), all within a 3-mile radius. Shopping, dining, and all the conveniences of city living are right at your doorstep!
After a busy day, retreat to your Wine-Time Balcony — the ideal spot to unwind while enjoying the spectacular changing seasons and panoramic views.
A MUST SEE!!! Don’t miss out on this gem in the heart of it all, currently vacant! Your new home awaits!
Property Details
Home Type
- Condominium
Est. Annual Taxes
- $2,907
Year Built
- Built in 1978
HOA Fees
- $775 Monthly HOA Fees
Home Design
- Contemporary Architecture
Interior Spaces
- 1,018 Sq Ft Home
- Property has 1 Level
- Formal Dining Room
Kitchen
- Built-In Microwave
- Freezer
- Dishwasher
- Disposal
Bedrooms and Bathrooms
- 2 Main Level Bedrooms
- Walk-In Closet
- 2 Full Bathrooms
- Bathtub with Shower
- Walk-in Shower
Laundry
- Laundry in unit
- Front Loading Dryer
- Front Loading Washer
Home Security
- Monitored
- Exterior Cameras
Parking
- 1 Open Parking Space
- 1 Parking Space
- Parking Lot
- 1 Assigned Parking Space
Schools
- Douglas Macarthur Elementary School
- Francis C Hammond Middle School
- Alexandria City High School
Utilities
- Forced Air Heating and Cooling System
- Natural Gas Water Heater
Additional Features
- Lowered Light Switches
Listing and Financial Details
- Assessor Parcel Number 50586140
Community Details
Overview
- Association fees include common area maintenance, gas, heat, insurance, management, pool(s), reserve funds, recreation facility, sewer, trash, water, snow removal, lawn maintenance
- High-Rise Condominium
- Highpointe Condos
- Highpointe Community
- Highpointe Subdivision
Amenities
- Concierge
- Common Area
- Sauna
- Meeting Room
- Party Room
- Recreation Room
Recreation
- Community Basketball Court
- Community Playground
Pet Policy
- Pet Size Limit
- Dogs and Cats Allowed
- Breed Restrictions
Security
- Security Service
- Front Desk in Lobby
Map
About Highpointe Condominium
Home Values in the Area
Average Home Value in this Area
Tax History
| Year | Tax Paid | Tax Assessment Tax Assessment Total Assessment is a certain percentage of the fair market value that is determined by local assessors to be the total taxable value of land and additions on the property. | Land | Improvement |
|---|---|---|---|---|
| 2024 | $2,996 | $256,159 | $74,679 | $181,480 |
| 2023 | $2,776 | $250,047 | $72,857 | $177,190 |
| 2022 | $2,622 | $236,211 | $68,733 | $167,478 |
| 2021 | $2,622 | $236,211 | $68,733 | $167,478 |
| 2020 | $2,336 | $210,903 | $61,369 | $149,534 |
| 2019 | $2,211 | $195,651 | $56,823 | $138,828 |
| 2018 | $2,148 | $190,098 | $55,168 | $134,930 |
| 2017 | $1,975 | $174,815 | $50,613 | $124,202 |
| 2016 | $1,687 | $157,208 | $50,613 | $106,595 |
| 2015 | $1,535 | $147,140 | $50,613 | $96,527 |
| 2014 | $1,500 | $143,789 | $50,613 | $93,176 |
Property History
| Date | Event | Price | Change | Sq Ft Price |
|---|---|---|---|---|
| 04/17/2025 04/17/25 | For Sale | $269,000 | -- | $264 / Sq Ft |
Similar Homes in Alexandria, VA
Source: Bright MLS
MLS Number: VAAX2042456
APN: 057.03-0C-903
- 5911 Edsall Rd Unit 903
- 5911 Edsall Rd Unit 814
- 5911 Edsall Rd Unit 1214
- 5911 Edsall Rd Unit 1107
- 6101 Edsall Rd Unit 1408
- 6101 Edsall Rd Unit 1709
- 6101 Edsall Rd Unit 1402
- 6139 Edsall Rd Unit A
- 6143 Edsall Rd Unit D
- 6151 Edsall Rd Unit M
- 6153 Edsall Rd Unit E
- 203 Yoakum Pkwy Unit 1124
- 203 Yoakum Pkwy Unit 1520
- 203 Yoakum Pkwy Unit 1807
- 203 Yoakum Pkwy Unit 1220
- 203 Yoakum Pkwy Unit 718
- 205 Yoakum Pkwy Unit 1218
- 205 Yoakum Pkwy Unit 1017
- 205 Yoakum Pkwy Unit 703
- 205 Yoakum Pkwy Unit 506
