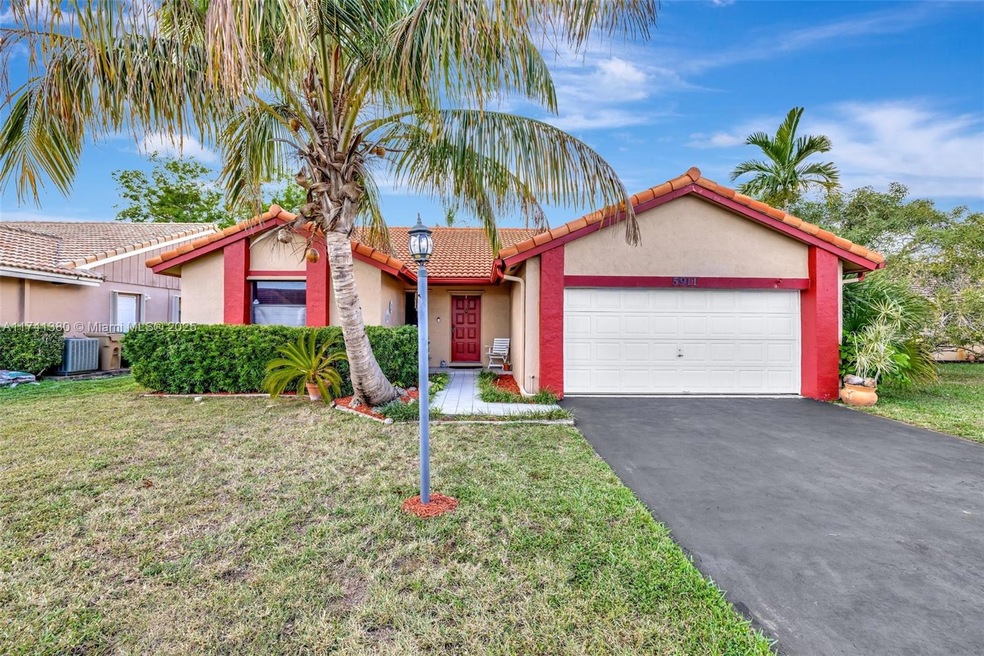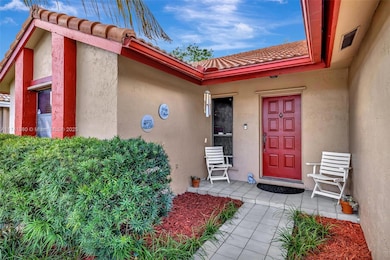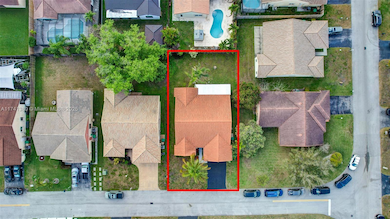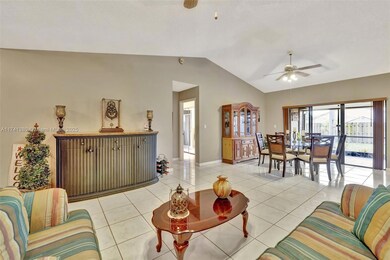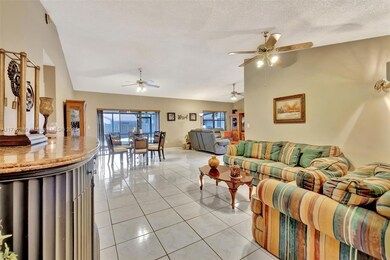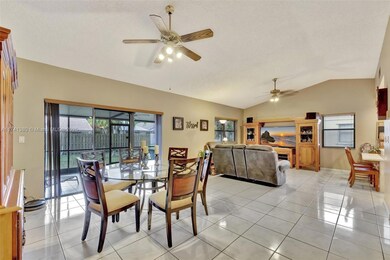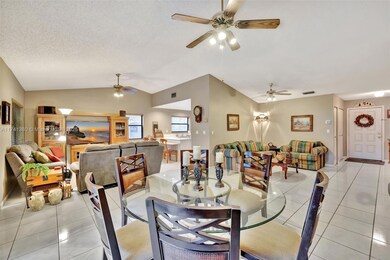
5911 Epsom Ln Davie, FL 33331
Hawke's Bluff NeighborhoodEstimated payment $4,265/month
Highlights
- Garden View
- Formal Dining Room
- 2 Car Attached Garage
- Hawkes Bluff Elementary School Rated A-
- Complete Panel Shutters or Awnings
- Patio
About This Home
Fantastic one story, 3 bedroom 2 bath home in Hawkes Bluff - Ivanhoe. Open floorplan w/ vaulted ceilings. Neutral tile flooring throughout. 1750+ sq ft under air & 2 car garage. Large primary bedroom w/ walk in closet. Kitchen opens to the family room, great for entertaining & features pantry with tons of cabinet space. Screened in back porch w/ direct sunset views. Front loader LG washer/dryer. Stainless steel refrigerator. Tile Roof replaced in (2009). New Water heater (2023). Hurricane shutters. Walking distance to Hawkes Bluff Elementary! Close proximity to I-75, parks, shopping & so much more. Low HOA fee, only $300 per year!
Home Details
Home Type
- Single Family
Est. Annual Taxes
- $3,657
Year Built
- Built in 1989
Lot Details
- 6,680 Sq Ft Lot
- East Facing Home
- Property is zoned PUD (Cou
HOA Fees
- $25 Monthly HOA Fees
Parking
- 2 Car Attached Garage
- Driveway
- Open Parking
Home Design
- Barrel Roof Shape
- Concrete Block And Stucco Construction
Interior Spaces
- 1,752 Sq Ft Home
- 1-Story Property
- Ceiling Fan
- Blinds
- Family Room
- Formal Dining Room
- Tile Flooring
- Garden Views
- Complete Panel Shutters or Awnings
Kitchen
- Electric Range
- Microwave
- Dishwasher
Bedrooms and Bathrooms
- 3 Bedrooms
- 2 Full Bathrooms
Outdoor Features
- Patio
Schools
- Hawkes Bluff Elementary School
- Silver Trail Middle School
- West Broward High School
Utilities
- Central Heating and Cooling System
- Electric Water Heater
Community Details
- Hawkes Bluff Subdivision
- The community has rules related to no recreational vehicles or boats
Listing and Financial Details
- Assessor Parcel Number 504033100600
Map
Home Values in the Area
Average Home Value in this Area
Tax History
| Year | Tax Paid | Tax Assessment Tax Assessment Total Assessment is a certain percentage of the fair market value that is determined by local assessors to be the total taxable value of land and additions on the property. | Land | Improvement |
|---|---|---|---|---|
| 2025 | $3,657 | $203,720 | -- | -- |
| 2024 | $3,547 | $197,980 | -- | -- |
| 2023 | $3,547 | $192,220 | $0 | $0 |
| 2022 | $3,229 | $186,630 | $0 | $0 |
| 2021 | $3,158 | $181,200 | $0 | $0 |
| 2020 | $3,175 | $178,700 | $0 | $0 |
| 2019 | $3,040 | $174,690 | $0 | $0 |
| 2018 | $2,928 | $171,440 | $0 | $0 |
| 2017 | $2,847 | $167,920 | $0 | $0 |
| 2016 | $2,803 | $164,470 | $0 | $0 |
| 2015 | $2,854 | $163,330 | $0 | $0 |
| 2014 | $2,862 | $162,040 | $0 | $0 |
| 2013 | -- | $226,140 | $53,440 | $172,700 |
Property History
| Date | Event | Price | Change | Sq Ft Price |
|---|---|---|---|---|
| 02/12/2025 02/12/25 | For Sale | $705,000 | -- | $402 / Sq Ft |
Deed History
| Date | Type | Sale Price | Title Company |
|---|---|---|---|
| Warranty Deed | $134,000 | -- | |
| Warranty Deed | $88,707 | -- |
Mortgage History
| Date | Status | Loan Amount | Loan Type |
|---|---|---|---|
| Open | $100,000 | New Conventional |
Similar Homes in Davie, FL
Source: MIAMI REALTORS® MLS
MLS Number: A11741380
APN: 50-40-33-10-0600
- 15821 SW 61st St
- 15841 SW 61st St
- 15211 Norfolk Ln
- 5720 W Waterford Dr
- 15160 Norfolk Ln
- 5641 Thornbluff Ave
- 6302 Tweksbury Terrace
- 5421 Hawkes Bluff Ave
- 5901 SW 160th Ave
- 14861 Newcastle Ln
- 15901 SW 54th Place
- 5221 Hawkes Bluff Ave
- 6530 Olde Moat Way
- 5210 Hawkes Bluff Ave
- 16241 Owasco Cir
- 5490 Castlegate Ave
- 6041 Superior Blvd
- 15001 Windbluff St
- 15821 SW 49th St
- 5521 SW 162nd Ave
